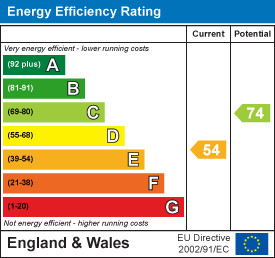
Crowther House
The Quadrant
Buxton
Derbyshire
SK17 6AW
Cowlow Lane, Dove Holes
£165,000
3 Bedroom House
Charming end-terrace home featuring a cosy lounge with log burner, fitted kitchen with modern units, and useful rear porch. The property offers two bedrooms, a family bathroom, and a converted attic room with Velux window. Outside includes a detached outbuilding ideal for storage or workspace. UPVC windows and gas central heating throughout.
Porch
UPVC windows and door
Lounge: 13’3” x 11’2”
Log burner, UPVC window, radiator
Kitchen: 13’3” x 10’4”
Fitted units and wall cupboards, stainless steel single oven, plumbing for washing machine, four ring gas hob, built-under electric oven, UPVC window, radiator
Rear Porch
Bedroom 1: 13’5” x 8’8”
Bathroom
Porcelain wash hand basin, electric shower unit with screen, low flush W/C, suite décor, radiator
Bedroom 2: 7’5” x 5’7”
Built-in cupboard with shelf and hanging rail, radiator, suite décor
Attic Room: 14’7” x 12’5”
Velux window (converted not confirmed to building regulations)
Detached Outbuilding: 19’1” x 13’2”
Energy Efficiency and Environmental Impact

Although these particulars are thought to be materially correct their accuracy cannot be guaranteed and they do not form part of any contract.
Property data and search facilities supplied by www.vebra.com












