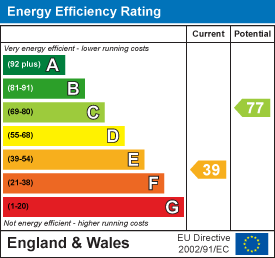
15 Westham Road
Weymouth
Dorset
DT4 8NS
Eastville Cottages, Weston, Portland
Offers In Excess Of £255,000
3 Bedroom House - Terraced
- Three Double Bedrooms
- Accommodation Over Three Floors
- Beautiful Sea Views From Bedroom One
- Two Reception Rooms
- Attractive Enclosed Rear Garden
- Close To Amenities & Bus Route
- Beautiful Coastal Walks Nearby
- Beautiful Character Features
Welcome to Eastville Cottages, a charming period home set across three floors, offering three double bedrooms, two reception rooms and attractive enclosed rear garden. The property is well positioned with easy access to amenities and transport links and beautiful coastal walks being close by.
Upon entering the property, you are welcomed into an inner hall with space for coats and outerwear.
The cosy living room features a front-aspect westerly aspect window and space for a coal burner, creating a warm and inviting atmosphere.
The dining room offers ample space for a dining table and chairs, includes an under-stairs cupboard for storage, and benefits from a door that leads outside helping to merge the boundaries between home and garden.
An open archway leads into the galley-style kitchen, which is fitted with a range of fitted cabinetry dual-aspect double-glazed windows, an integrated oven and hob with extractor fan over, and space for a washing machine and fridge freezer.
Stairs rise to the first-floor landing, where further accommodation includes:
• A double second bedroom with a front-aspect double-glazed window and generous space for bedroom furniture
• A third double bedroom, also well-proportioned, featuring a charming fireplace and a rear-aspect double-glazed window
• The family bathroom, which is partially tiled and comprises a hand wash basin, bath with overhead shower, side-aspect double-glazed window, and a cupboard housing the water tank
From the landing, stairs continue to the second floor, where the stunning principal bedroom is located. This bright and spacious room enjoys a dormer window offering far-reaching sea views, along with ample space for bedroom furnishings.
Outside the rear garden offers a low maintanance space to sit and enjoy with a gate that leads to rear pedestrian access.
Living Room
3.31 x 3.12 max (10'10" x 10'2" max)
Dining Room
3.36 x 3.29 max (11'0" x 10'9" max )
Kitchen
3.06 x 1.75 (10'0" x 5'8")
Bedroom One
6.26 max x 4.14 max (20'6" max x 13'6" max )
Bedroom Two
4.10 x 3.32 (13'5" x 10'10")
Bedroom Three
3.36 x 2.56 (11'0" x 8'4")
Bathroom
3.06 x 1.75 (10'0" x 5'8")
Energy Efficiency and Environmental Impact

Although these particulars are thought to be materially correct their accuracy cannot be guaranteed and they do not form part of any contract.
Property data and search facilities supplied by www.vebra.com
















