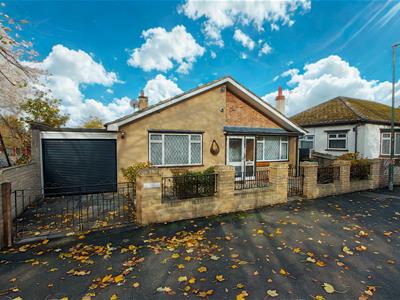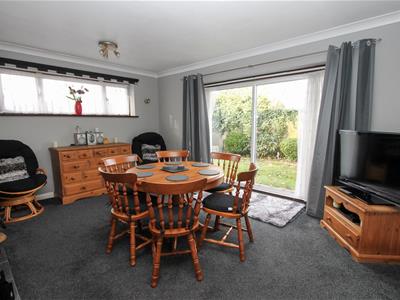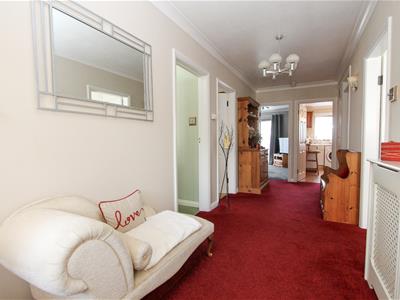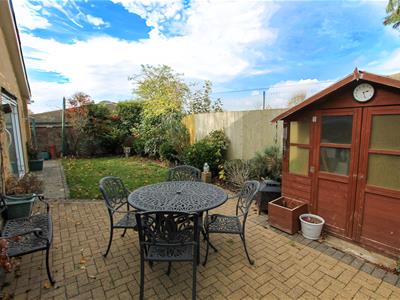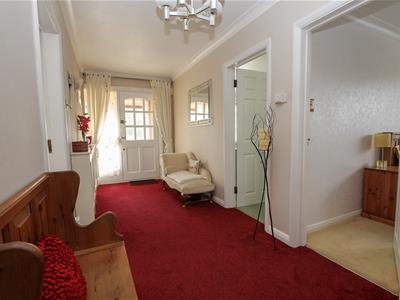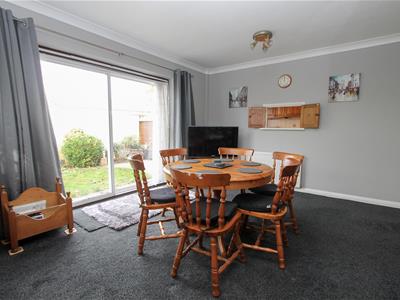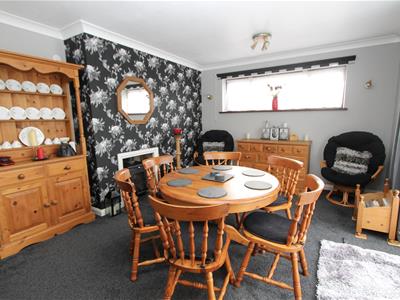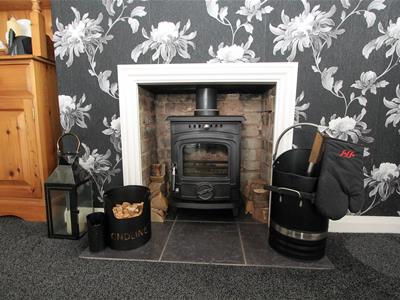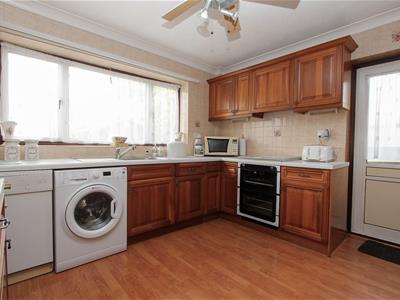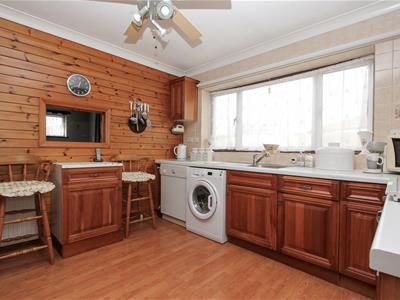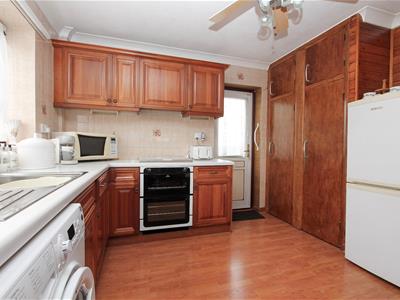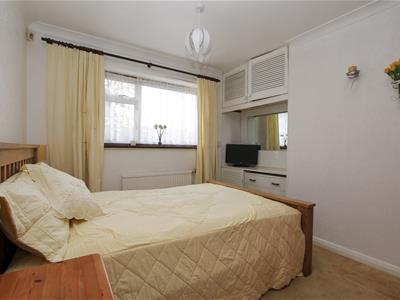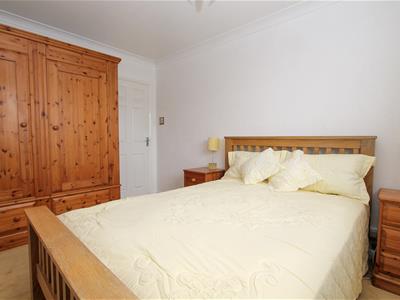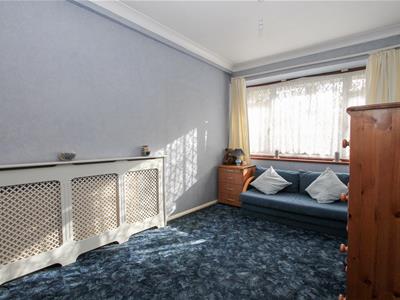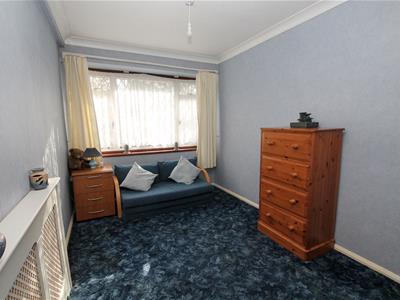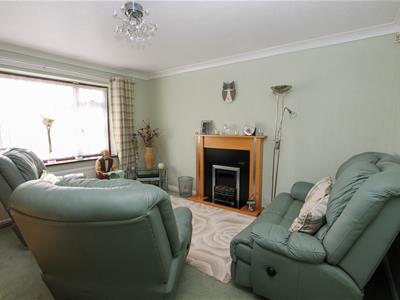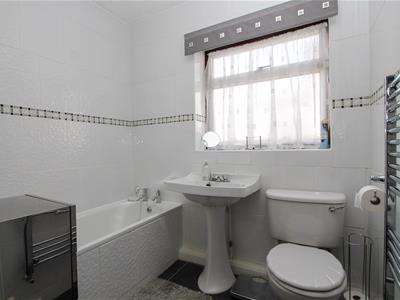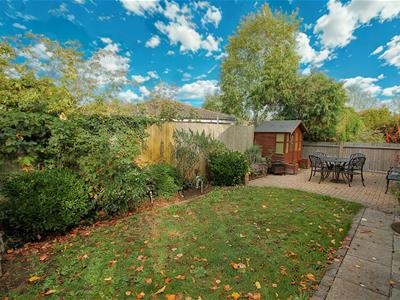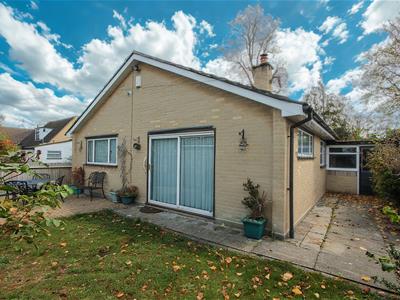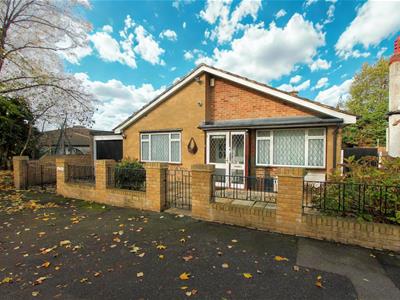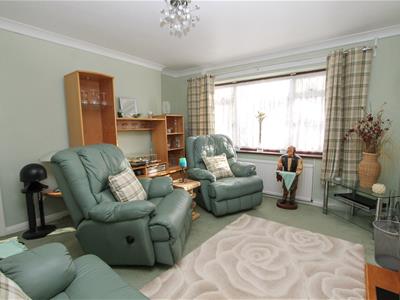77d Manor Road
Wallington
Surrey
SM6 0DE
Medland Close, Wallington
Guide price £575,000
3 Bedroom Bungalow - Detached
** CHAIN FREE ** Nestled in the tranquil Medland Close, Wallington, this charming detached bungalow offers a delightful blend of comfort and convenience. With three well-proportioned bedrooms, this property is perfect for families or those seeking a peaceful retreat. The spacious hallway welcomes you into the home, leading to a generous reception room that is ideal for both relaxation and entertaining. The bright and airy room features an inviting log burner, which creates a warm and cosy atmosphere during the colder months, and sliding patio doors out to the garden which offer a great space to entertain and relax in the warm Summer months.
The bungalow boasts flexible accommodation, allowing you to adapt the space to suit your lifestyle. The well-maintained garden provides a lovely outdoor space to enjoy. Additionally, the presence of a garage adds to the practicality of this home, offering ample storage space.
The location is particularly appealing, situated on a private no-through road, ensuring a quiet environment while still being close to essential amenities. Hackbridge Station is just a short distance away, making commuting a breeze, and local shops and reputable schools are conveniently nearby.
This bungalow presents an excellent opportunity for those looking to settle in a peaceful yet accessible area. With its spacious layout and charming features, it is sure to attract interest from a variety of buyers. Do not miss the chance to make this delightful property your new home.
Accommodation
Entrance Porch
Spacious Entrance Hall
Radiator with cover, fitted carpet
Bedroom One (currently used as a lounge)
Electric fire, radiator, fitted carpet, double glazed leaded light window to front aspect
Bedroom Two
Built in cupboards, fitted carpet, radiator, double glazed window to side aspect.
Bedroom Three
Built in wardrobes, radiator with cover, fitted carpet, double glazed leaded light window to front aspect, loft access (part boarded with pulldown ladder and light. Leading to a very large loft space, mostly boarded and ideal for loft room/conversion, subject to relevant planning).
Bathroom
Three-piece suite comprising bath with concertina shower screen and chrome taps, electric 'Triton' shower, pedestal wash hand basin with chrome mixer tap, WC, heated chrome towel rail, radiator, tiled walls and flooring, double glazed obscure window to side aspect
Living Dining Room
Log burner with tiled hearth, radiator, fitted carpet, double glazed sliding patio doors leading out to garden, double glazed window to side aspect
Kitchen
Range of fitted kitchen cupboards and drawers, laminate worktop, inset stainless steel sink with chrome mixer tap, integrated oven/grill, gas hob with extractor fan above, space for fridge freezer, dishwasher and washing machine, pantry cupboards,
tiled and wood panelled walls, laminate flooring, double glazed window to rear aspect, double glazed patio door providing side access.
Outside
To the front
Paved and gated front garden, garage with electric roller door.
Rear Garden
Well-maintained garden with paved patio area, lawn section, borders with mature shrubs and flowers, access to garage, side access.
BUYER’S INFORMATION
Under UK law, estate agents are legally required to conduct Anti-Money Laundering (AML) checks on buyers and sellers to comply with regulations. These checks are mandatory, and estate agents can face penalties if they fail to perform them. We use the services of a third party to help conduct these checks thoroughly. As such there is a charge of £36 including vat, per person. Please note, we are unable to issue a memorandum of sale until these checks are complete.
Energy Efficiency and Environmental Impact
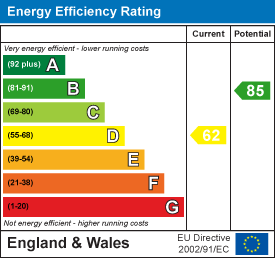
Although these particulars are thought to be materially correct their accuracy cannot be guaranteed and they do not form part of any contract.
Property data and search facilities supplied by www.vebra.com
