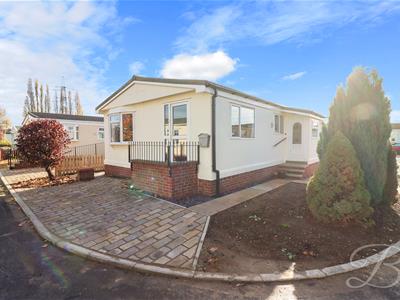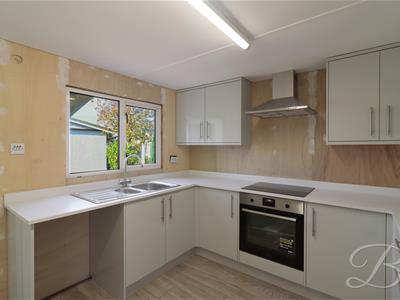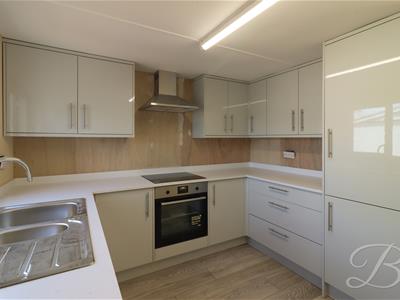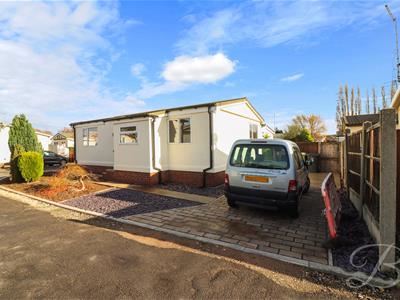
1 Market Place, Bolsover
Chesterfield
S44 6PN
82, Riverdale Park, Staveley
£120,000
2 Bedroom Park home
- Peaceful Riverdale Park location close to Staveley amenities, shops & transport links.
- Modern kitchen with integrated appliances & access to porch.
- Two bedrooms + study offering flexible living space
- Bright lounge with dual-aspect windows and bay feature
- Driveway, patio & lawn with mature trees
*** OVER 50'S ONLY ***
Beautiful Park Home in the Popular Riverdale Park Location!!!...
Situated within the sought-after and peaceful Riverdale Park community in Staveley, this charming single-storey park home offers comfortable, low-maintenance living in a welcoming residential setting. Thoughtfully designed with bright interiors and practical spaces, it’s an ideal choice for those seeking ease, comfort and tranquility.
Upon entry, you are greeted by a spacious lounge featuring dual-aspect windows, including a bay window to the front and an additional side window—allowing natural light to flood the room and providing pleasant views. A central heating radiator ensures a warm and cosy feel year-round.
A hallway leads to the modern shower room, complete with a walk-in shower, low-flush toilet, hand-wash basin and a side-facing window. A convenient built-in storage cupboard is also accessible from the hall.
Across the hall sits the well-equipped kitchen, featuring laminate flooring, modern cupboards with work surfaces above, integrated appliances, an electric hob with extractor fan, a central heating radiator and a window overlooking the side of the property, ensuring a bright and practical cooking space. From the kitchen, you can access the porch, which benefits from a side-facing window and provides convenient access to the outside.
Further along, a versatile study offers the perfect space for home working or hobbies, complete with a central heating radiator and a side window providing natural light.
At the end of the hallway are two well-proportioned bedrooms, each fitted with central heating radiators. One bedroom enjoys a rear aspect window, while the second benefits from a side-facing window—making both rooms bright and inviting.
The fully landscaped exterior includes two stone-cobbled driveways, parking for two cars, a versatile concreted area for a patio or shed/garage, plus a separate patio and a small lawn with mature trees.
Lounge
5.99 x 3.48 (19'7" x 11'5")Completed with dual aspect windows, one being a bay window overlooking the front of the property and the other overlooking the side of the property and central heating radiator.
Shower Room
2.35 x 1.96 (7'8" x 6'5")Including a walk-in shower, low-flush toilet, hand-wash basin and a window overlooking the side of the property. Also, a storage cupboard thats accessible from the hall.
Kitchen
3.09 x 2.93 (10'1" x 9'7")Featuring laminate flooring, modern cupboards with work surfaces above, integrated appliances, electric hob, extractor fan, central heating radiator and a window overlooking the side of the property.
Porch
Accessible from the kitchen, a window overlooking the side of the property and access to the outside.
Study
1.96 x 1.43 (6'5" x 4'8")Includes central heating radiator and a window overlooking the side of the property.
Bedroom One
2.95 x 2.23 (9'8" x 7'3")Completed with central heating radiator and a window overlooking the rear of the property.
Bedroom Two
2.99 x 2.96 (9'9" x 9'8")Completed with central heating radiator and a window overlooking the side of the property.
Outside
The fully landscaped exterior includes two stone-cobbled driveways, parking for two cars, a versatile concreted area for a patio or shed/garage, plus a separate patio and a small lawn with mature trees.
Although these particulars are thought to be materially correct their accuracy cannot be guaranteed and they do not form part of any contract.
Property data and search facilities supplied by www.vebra.com



