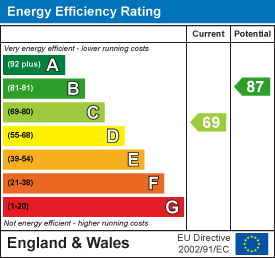
21 Manchester Road
Burnley
Lancashire
BB11 1HG
Hollingreave Road, Burnley
Offers Over £70,000 Sold (STC)
3 Bedroom House - Mid Terrace
- Mid Terrace Property
- Three Bedrooms
- Three Piece Bathroom Suite
- Fitted Kitchen
- Ideal Rental Investment
- Low Maintenance Externals
- On Street Parking
- Tenure Leasehold
- Council Tax Band A
- EPC Rating C
ENVIABLE THREE BEDROOM MID TERRACE PROPERTY
Located on Hollingreave Road in the vibrant town of Burnley, this charming three-bedroom mid-terrace house offers a delightful blend of comfort and convenience. Upon entering, you are welcomed by two inviting reception rooms, perfect for both relaxation and entertaining guests. The spacious kitchen provides ample room for culinary creativity, making it an ideal space for family meals or gatherings.
The property boasts three well-proportioned bedrooms, ensuring plenty of space for family or guests. The bathroom is conveniently located, catering to the needs of modern living. Outside, you will find both a front and rear yard, offering a pleasant outdoor area for enjoying the fresh air or tending to a small garden.
Situated in a great location, this home is close to a variety of amenities, including shops, schools, and parks. Additionally, excellent motorway and transport links make commuting a breeze, connecting you to nearby towns and cities.
This mid-terrace house is a wonderful opportunity for those seeking a comfortable family home in a well-connected area. With its spacious layout and prime location, it is sure to appeal to a wide range of buyers. Don’t miss the chance to make this lovely property your own.
Ground Floor
Entrance Vestibule
1.32m x 1.30m (4'4 x 4'3 )UPVC double glazed frosted front door, two hardwood single glazed leaded windows and door to reception room one.
Reception Room One
4.11m x 4.04m (13'6 x 13'3 )UPVC double glazed window, central heating radiator, meter cupboard, ceiling rose and door to inner hall.
Inner Hall
Door to reception room two and stairs to first floor.
Reception Room Two
4.39m x 4.06m (14'5 x 13'4 )UPVC double glazed window, central heating radiator, doors to under stairs storage and kitchen.
Kitchen
3.23m x 1.73m (10'7 x 5'8)Hardwood single glazed window, central heating radiator, range of wall and base units with laminate work surfaces, tiled splashback, stainless steel sink and drainer with traditional taps, space for oven, space for fridge freezer, wall mounted boiler, tiled flooring and UPVC double glazed frosted door to rear.
First Floor
Landing
2.69m x 2.41m (8'10 x 7'11)Loft hatch, smoke detector, open to bedroom one, doors leading to two bedrooms and bathroom.
Bedroom One
4.04m x 3.48m (13'3 x 11'5 )UPVC double glazed window, central heating radiator and storage.
Bedroom Two
3.07m x 2.36m (10'1 x 7'9)UPVC double glazed window and central heating radiator.
Bedroom Three
4.06m x 1.55m (13'4 x 5'1)UPVC double glazed window and central heating radiator.
Bathroom
2.41m x 2.36m (7'11 x 7'9)Central heating radiator, pedestal wash basin with traditional taps, dual flush WC, panel bath with mixer tap and rinse head, loft access, smoke detector, extractor fan, partially tiled elevations, over stairs storage and wood effect flooring.
External
Rear
Enclosed paved yard with gate to shared access.
Front
Paved forecourt.
Energy Efficiency and Environmental Impact

Although these particulars are thought to be materially correct their accuracy cannot be guaranteed and they do not form part of any contract.
Property data and search facilities supplied by www.vebra.com























