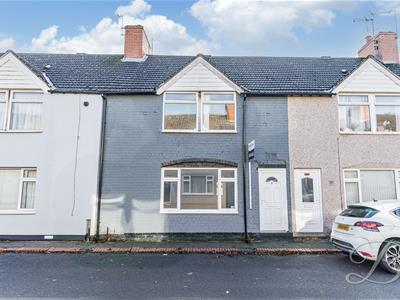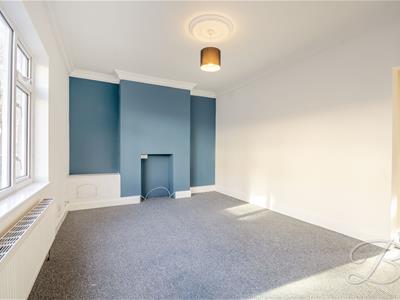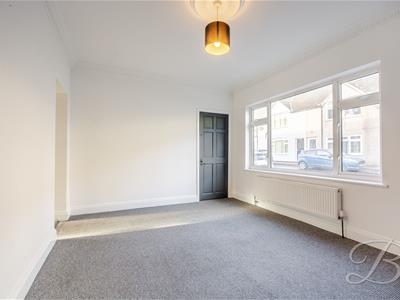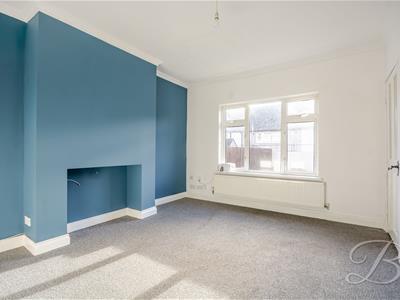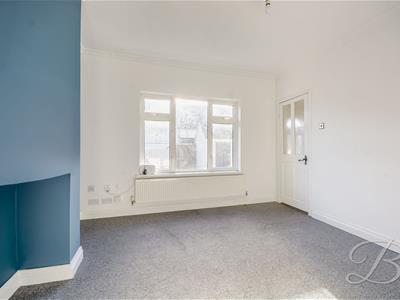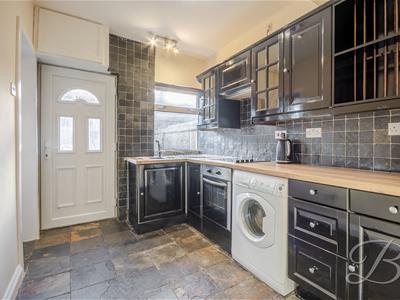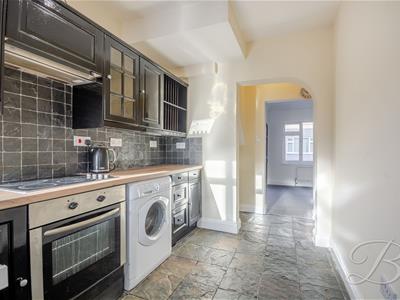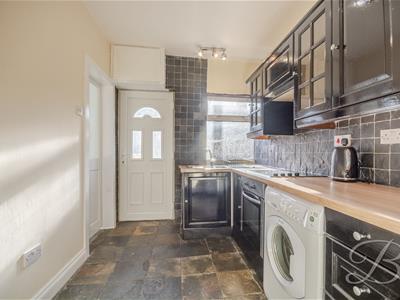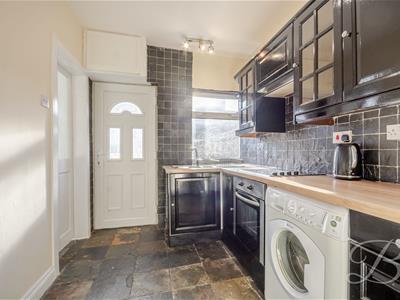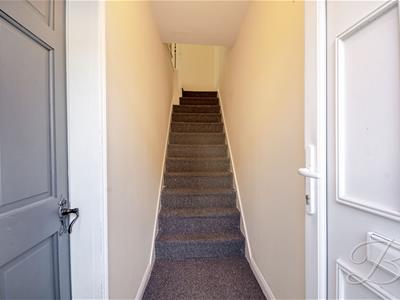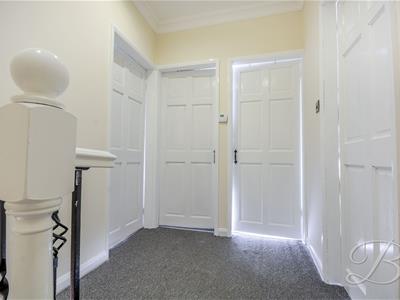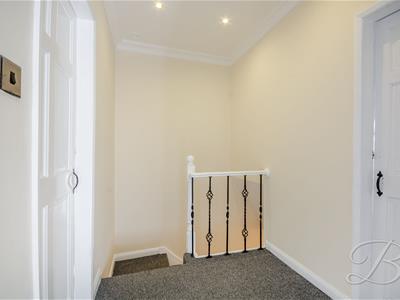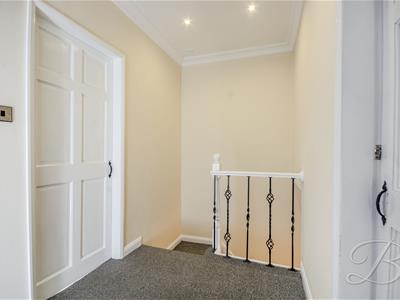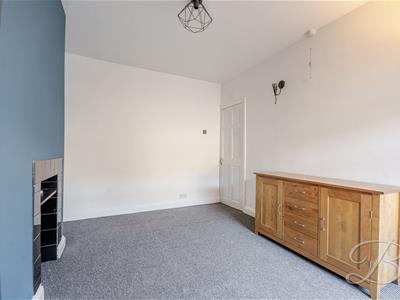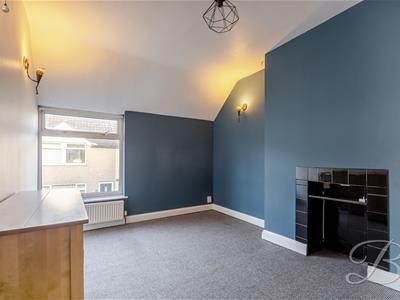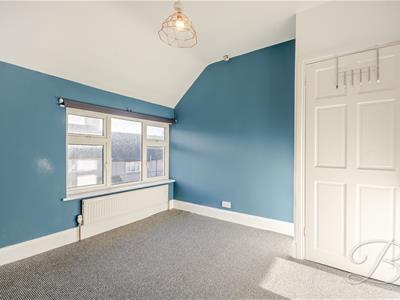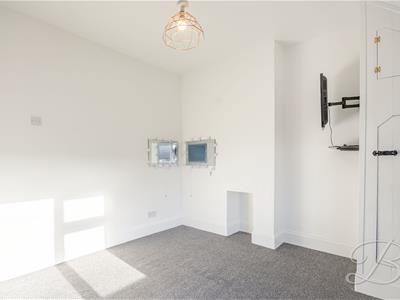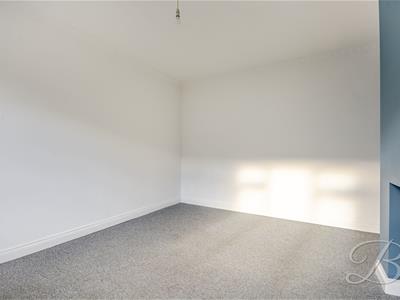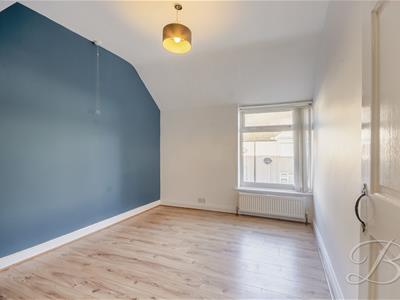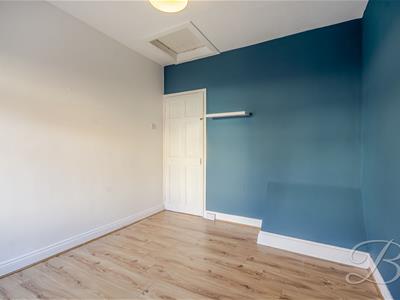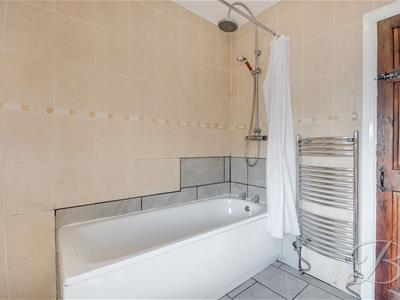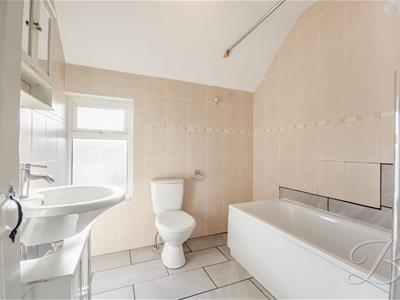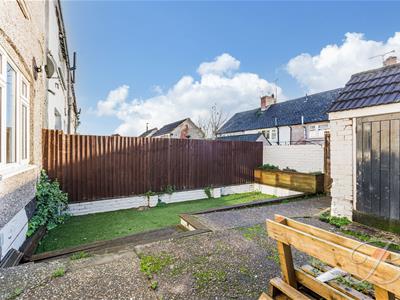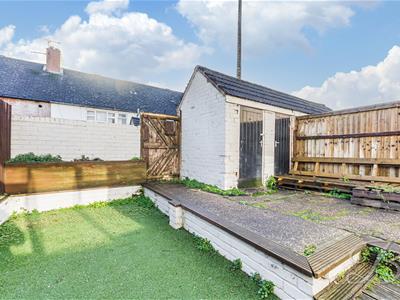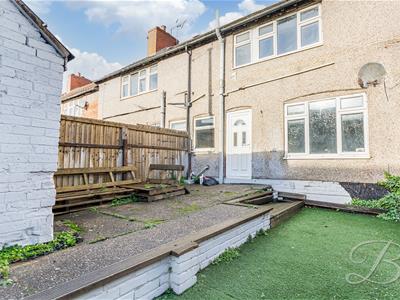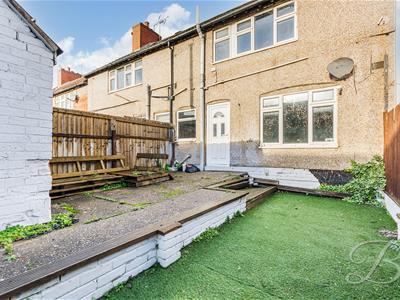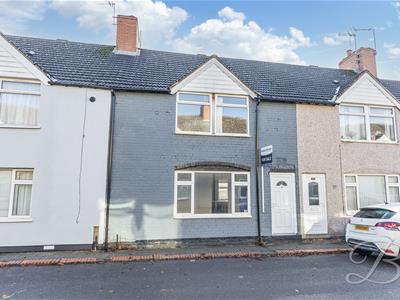
Buckley Brown Estate Agents (Eakring Property Services Ltd T/A)
Tel: 01623 633633
Email: mansfield@buckleybrown.co.uk
55-57 Leeming Street
Mansfield
Notts
NG18 1ND
Second Avenue, Forest Town, Mansfield
Offers In The Region Of £130,000
3 Bedroom House - Terraced
- Situated in the popular area of Forest Town, Mansfield.
- Spacious living room with large front window.
- Three well-proportioned bedrooms.
- Family bathroom with bath and overhead shower.
- Rear garden with patio, lawn, and small outbuilding.
- Close to local shops, schools, and transport links.
STEP INSIDE YOUR NEXT CHAPTER!
Located in Forest Town, Mansfield, this charming mid-terrace home is perfect for first-time buyers or small families. The entrance hall leads to a carpeted living room with a central heating radiator, chimney breast and large front window. At the rear, the dining room also features carpet, a radiator, chimney breast and a view over the garden.
The kitchen is tiled floor-to-wall with storage cabinets, worktops, integrated oven and electric hob. A rear door and window provide access and light. Upstairs the landing gives access to three bedrooms: the main bedroom with carpet, radiator, chimney breast and front window; a second bedroom with carpet, radiator and storage cupboard overlooking the rear; and a third bedroom with wooden flooring, radiator and a front-facing window. The family bathroom is tiled and comprises a three-piece suite with low-flush WC, hand wash basin and a bath with overhead shower.
Outside, the rear garden includes a patio, lawn and a small outbuilding with access from the back. This property combines practical living spaces with period character and excellent potential — ready to move into and make your own. Contact us to arrange a viewing.
Hall
Access to;
Living Room
4.76 x 3.31 (15'7" x 10'10")Completed with carpeted flooring, central heating radiator, chimney breast and a large window overlooking the front of the property.
Dining Room
3.51 x 4.04 (11'6" x 13'3")Completed with carpeted flooring, central heating radiator, chimney breast and a window overlooking the rear of the property.
Kitchen
2.20 x 3.01 (7'2" x 9'10")Featuring tiled floor and wall, storage cabinet, work surfaces above, integrated oven, electric hob, window and door with convenient access to the rear.
Landing
Access to;
Bedroom One
3.02 x 4.26 (9'10" x 13'11")Completed with carpeted flooring, central heating radiator, chimney breast and a window overlooking the front of the property.
Bedroom Two
3.47 x 3.14 (11'4" x 10'3")Featuring carpeted flooring, central heating radiator, storage cupboard and a window to the rear.
Bedroom Three
2.81 x 3.29 (9'2" x 10'9")Featuring wooden flooring, central heating radiator and a window to the front of the property.
Bathroom
2.22 x 2.24 (7'3" x 7'4")Three piece suite including tiled walls and floor, low flush toilet, hand wash basin, bath with overhead shower and a window to the rear of the property.
Outside
To the rear exterior is a patio and lawn area, a small outbuilding and access into the garden from the back of the property.
Energy Efficiency and Environmental Impact

Although these particulars are thought to be materially correct their accuracy cannot be guaranteed and they do not form part of any contract.
Property data and search facilities supplied by www.vebra.com
