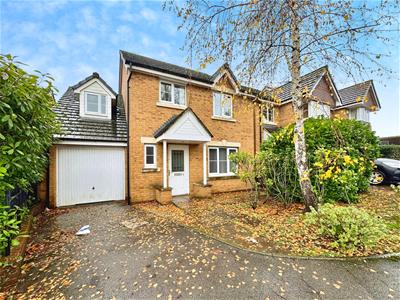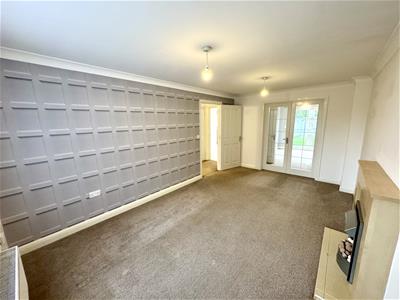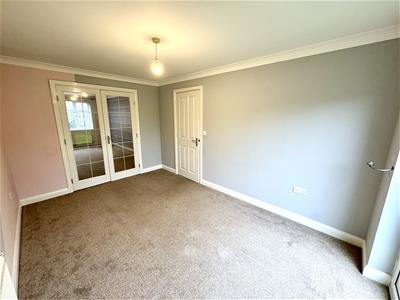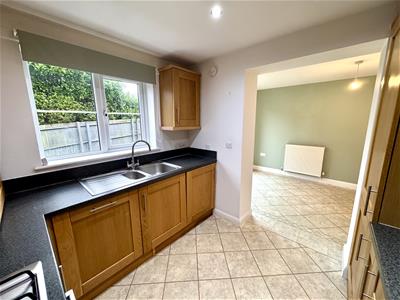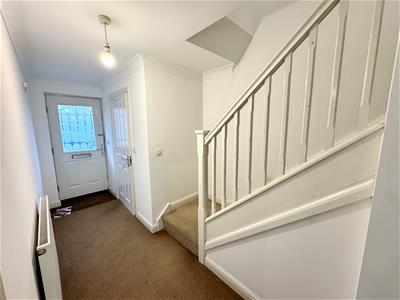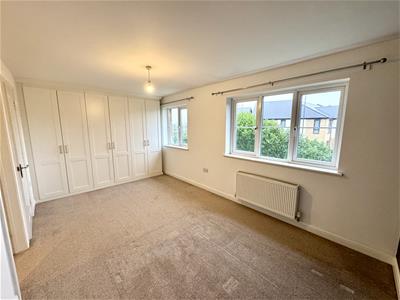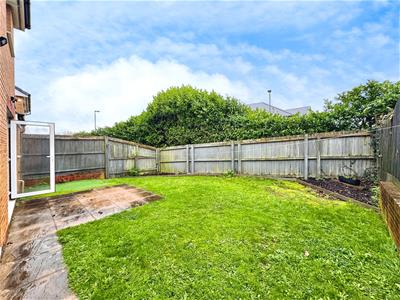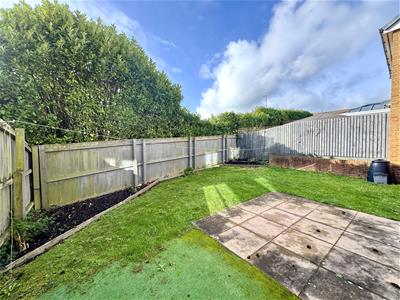.png)
10 Bank Street
Chepstow
Monmouthshire
NP16 5EN
Sedbury Court, Chepstow
Guide Price £360,000
4 Bedroom House - Detached
- DETACHED FAMILY HOME IN QUIET CUL-DE-SAC SETTING
- ENTRANCE HALL AND GROUND FLOOR CLOAKROOM/WC
- WELL PROPORTIONED LOUNGE WITH DOUBLE DOORS TO DINING ROOM
- FULLY FITTED KITCHEN WITH INTEGRATED APPLIANCES OPEN TO BREAKFAST ROOM/THIRD RECEPTION
- PRINCIPAL BEDROOM WITH FITTED WARDROBES AND EN-SUITE
- THREE FURTHER BEDROOMS AND A FAMILY BATHROOM
- PRIVATE DRIVEWAY TO FRONT LEADING TO SINGLE INTEGRAL GARAGE
- LOW-MAINTENANCE SOUTH WESTERLY FACING REAR GARDEN
- WALKING DISTANCE TO PRIMARY AND SECONDARY SCHOOLING AND LOCAL AMENITIES
- OFFERED WITH NO ONWARD CHAIN
Offered to the market with the benefit of no onward chain this deceptively spacious and versatile detached family home occupies a convenient position within a quiet cul-de-sac setting yet retaining easy walking distance to primary and secondary schooling as well as a range of local amenities with Chepstow town centre being a short driving distance away.
The well planned current living accommodation briefly comprises to the ground floor entrance hall, cloakroom/WC, lounge with double doors through to dining room, breakfast room open plan to a fully fitted kitchen with integrated appliances, whilst to the first floor there are two double bedrooms including the principal with fitted wardrobes and an en-suite shower room plus two further single bedrooms and a family bathroom. The property further benefits private driveway to the front, single integral garage and a low maintenance south westerly facing rear garden.
GROUND FLOOR
ENTRANCE HALL
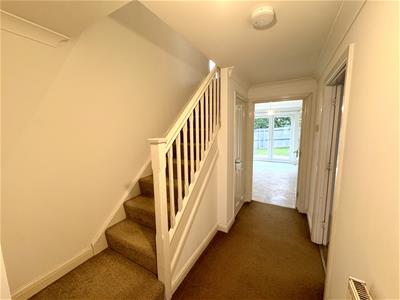 A spacious and welcoming entrance hall with uPVC entrance door. Staircase to the first floor and a built-in understairs storage cupboard.
A spacious and welcoming entrance hall with uPVC entrance door. Staircase to the first floor and a built-in understairs storage cupboard.
CLOAKROOM/WC
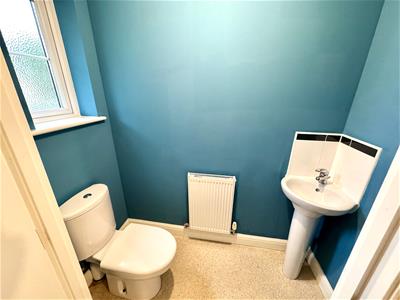 Pedestal wash hand basin with mixer tap and tiled splashback, low-level WC. Frosted window to front elevation.
Pedestal wash hand basin with mixer tap and tiled splashback, low-level WC. Frosted window to front elevation.
LOUNGE
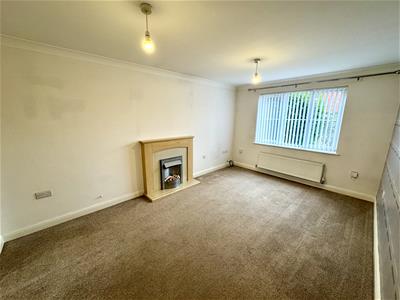 5.11m x 2.74m (16'9" x 8'11")A really well proportioned reception room with window to front elevation and feature fireplace with wooden surround. French doors lead into the:-
5.11m x 2.74m (16'9" x 8'11")A really well proportioned reception room with window to front elevation and feature fireplace with wooden surround. French doors lead into the:-
DINING ROOM
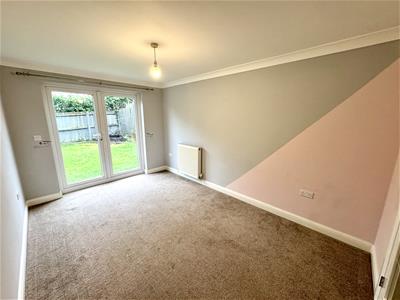 4.10m x 2.74m (13'5" x 8'11")A second good sized reception room with French doors to the rear garden. Door to:-
4.10m x 2.74m (13'5" x 8'11")A second good sized reception room with French doors to the rear garden. Door to:-
BREAKFAST ROOM
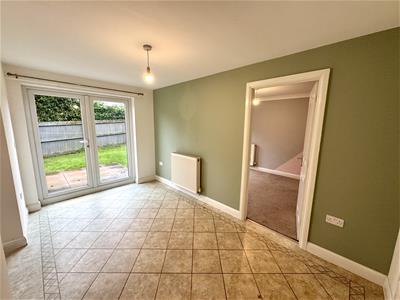 4.10m x 2.39m (13'5" x 7'10")Attractive tiled floor. French doors leading out to the rear garden. Courtesy door to garage. An open archway to:-
4.10m x 2.39m (13'5" x 7'10")Attractive tiled floor. French doors leading out to the rear garden. Courtesy door to garage. An open archway to:-
KITCHEN
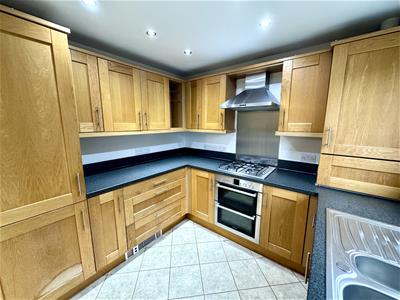 2.69m x 2.46m (8'9" x 8'0")Comprising an extensive range of fitted wall and base wooden units with laminate worktop and tiled splashbacks. Inset stainless steel one and a half bowl sink unit with drainer and mixer tap. Integrated four ring gas hob with electric oven/grill beneath, stainless steel feature extractor hood over. Integrated fridge/freezer, Bosch dishwasher and Hotpoint washing machine. Attractive tiled floor. Glow Worm gas combi boiler.
2.69m x 2.46m (8'9" x 8'0")Comprising an extensive range of fitted wall and base wooden units with laminate worktop and tiled splashbacks. Inset stainless steel one and a half bowl sink unit with drainer and mixer tap. Integrated four ring gas hob with electric oven/grill beneath, stainless steel feature extractor hood over. Integrated fridge/freezer, Bosch dishwasher and Hotpoint washing machine. Attractive tiled floor. Glow Worm gas combi boiler.
FIRST FLOOR STAIRS AND LANDING
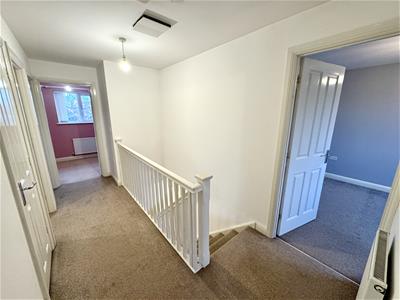 Access to all first floor rooms, airing cupboard housing water tank and inset shelving.
Access to all first floor rooms, airing cupboard housing water tank and inset shelving.
PRINCIPAL BEDROOM
 4.61m x 2.88m (15'1" x 9'5")A really good sized double bedroom with fitted wardrobes and two windows to the rear elevation. Door to:-
4.61m x 2.88m (15'1" x 9'5")A really good sized double bedroom with fitted wardrobes and two windows to the rear elevation. Door to:-
EN-SUITE SHOWER ROOM
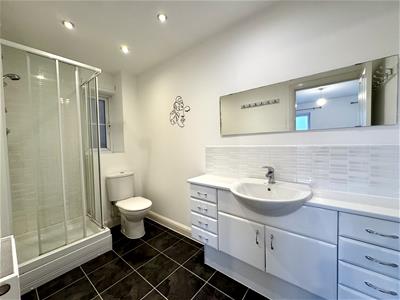 Comprising shower cubicle with mains fed shower unit and tiled surround, low-level WC, wash hand basin with mixer tap inset to vanity unit with storage. Tiled floor. Frosted window to side elevation.
Comprising shower cubicle with mains fed shower unit and tiled surround, low-level WC, wash hand basin with mixer tap inset to vanity unit with storage. Tiled floor. Frosted window to side elevation.
BEDROOM 2
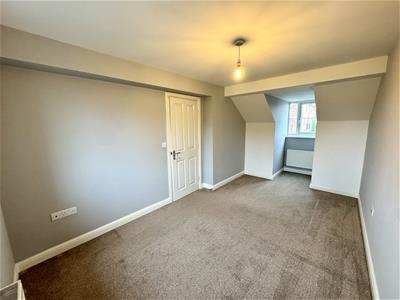 5.60m x 2.46m (18'4" x 8'0")A good sized double bedroom enjoying dual aspect windows to both front and rear elevations.
5.60m x 2.46m (18'4" x 8'0")A good sized double bedroom enjoying dual aspect windows to both front and rear elevations.
BEDROOM 3
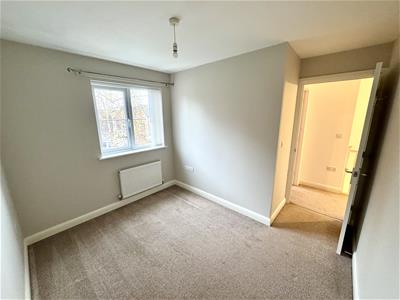 3.14m x 2.97m (10'3" x 9'8")A good sized single bedroom with window to front elevation.
3.14m x 2.97m (10'3" x 9'8")A good sized single bedroom with window to front elevation.
BEDROOM 4
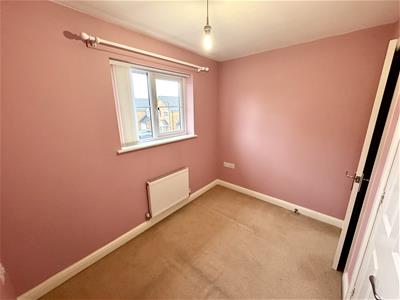 2.39m x 1.98m (7'10" x 6'5")A single bedroom with window to the front elevation and built-in wardrobe.
2.39m x 1.98m (7'10" x 6'5")A single bedroom with window to the front elevation and built-in wardrobe.
FAMILY BATHROOM
 Comprising a three-piece suite to include a panelled bath with hand-held shower attachment and tiled surround, pedestal wash hand basin with mixer tap and tiled splashback, and low-level WC. Wood effect flooring and frosted window to side elevation.
Comprising a three-piece suite to include a panelled bath with hand-held shower attachment and tiled surround, pedestal wash hand basin with mixer tap and tiled splashback, and low-level WC. Wood effect flooring and frosted window to side elevation.
OUTSIDE
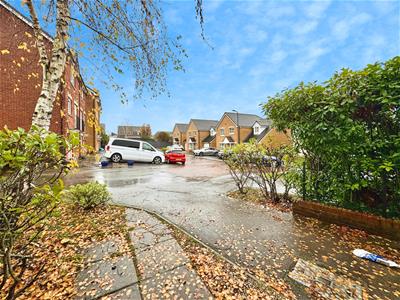
GARDENS
 The front garden has a lawned area with a range of mature plants, shrubs and trees. A paved pedestrian pathway leads to the front entrance door. The rear garden is South Westerly facing so a really sunny spot comprising of a paved patio area, whilst the majority of the garden is laid to lawn. The rear garden is fully enclosed by low level brick wall and timber fencing with gated pedestrian access to the side of the property.
The front garden has a lawned area with a range of mature plants, shrubs and trees. A paved pedestrian pathway leads to the front entrance door. The rear garden is South Westerly facing so a really sunny spot comprising of a paved patio area, whilst the majority of the garden is laid to lawn. The rear garden is fully enclosed by low level brick wall and timber fencing with gated pedestrian access to the side of the property.
GARAGE
To the front a tarmacadam private driveway provides off-street parking which leads to the integral single garage with manual up and over door. Further pathway to the side of the property leads to the gated access to the rear garden.
SERVICES
All mains services are connected to include mains gas central heating.
Energy Efficiency and Environmental Impact

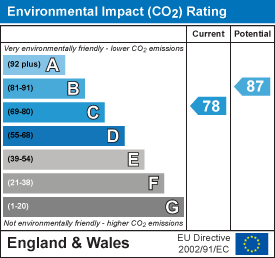
Although these particulars are thought to be materially correct their accuracy cannot be guaranteed and they do not form part of any contract.
Property data and search facilities supplied by www.vebra.com
