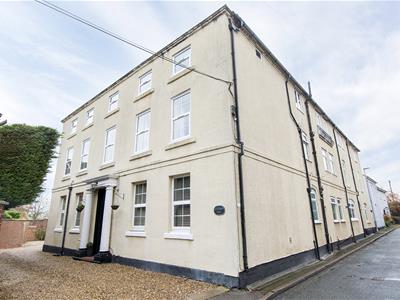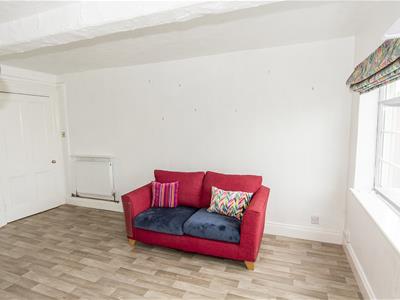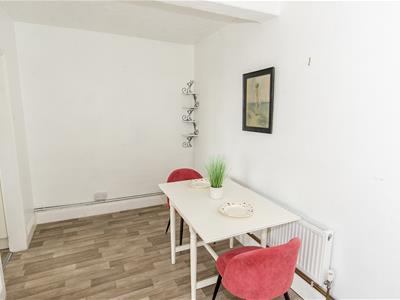
Adams & Jones
2 Station Road
Lutterworth
Leicestershire
LE17 4AP
College Street, Ullesthorpe, Lutterworth
£120,000
1 Bedroom Apartment
- Spacious first floor apartment
- Set in a quiet backwater Village location
- Stunning countryside views
- Entrance hallway
- Open plan lounge diner
- Modern fitted kitchen
- Double bedroom with wardrobes
- Modern shower room
- Communal Garden & Allocated Parking
- No upward chain
Situated in the popular village of Ullesthorpe, this delightful first-floor apartment on College Street offers a serene retreat with breathtaking countryside views. Dating back to the early 1900s, the property exudes character while providing modern comforts. Upon entering, you are welcomed by a communal entrance that leads to a staircase ascending to your new home. The entrance hall opens into a spacious open-plan lounge and dining area, perfect for both relaxation and entertaining. The modern fitted kitchen is well-equipped, making it a joy to prepare meals while enjoying the picturesque surroundings.
The apartment features a generously sized double bedroom, complete with fitted wardrobes, ensuring ample storage space. This inviting bedroom seamlessly connects to a contemporary shower room, which boasts a large walk-in shower, providing a touch of luxury to your daily routine. Outside, residents can enjoy a well-maintained communal garden, ideal for leisurely strolls or simply soaking up the sun. Additionally, the property includes an allocated parking space, offering convenience for those with vehicles. This apartment is offered with no upward chain, making it an excellent opportunity for first-time buyers or those looking to downsize. With its tranquil village setting and modern amenities, this property is a must-see for anyone seeking a peaceful lifestyle in the heart of the countryside.
Communal Entrance
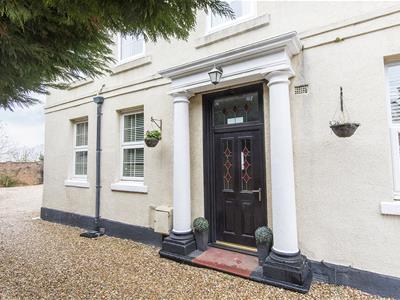 Enter via the communal entrance to where you will find the stairs rising to the first floor apartment.
Enter via the communal entrance to where you will find the stairs rising to the first floor apartment.
Hall
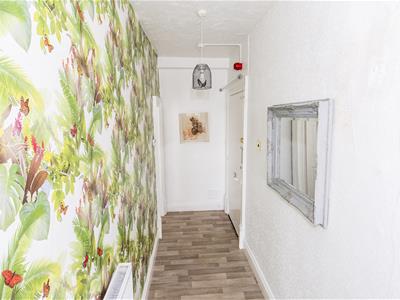 Enter this lovely property via a wooden door, to where you will find wood effect laminate flooring, a radiator and two steps that lead into the lounge.
Enter this lovely property via a wooden door, to where you will find wood effect laminate flooring, a radiator and two steps that lead into the lounge.
Lounge Diner
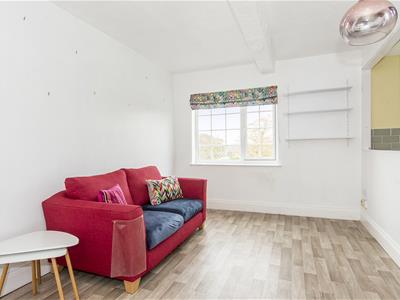 5.00m x 4.83m (max) (16'5" x 15'10" (max))The large open plan lounge diner has a window to the rear aspect with wonderful views over the countryside. Wood effect laminate flooring throughout and two radiators.
5.00m x 4.83m (max) (16'5" x 15'10" (max))The large open plan lounge diner has a window to the rear aspect with wonderful views over the countryside. Wood effect laminate flooring throughout and two radiators.
Lounge Diner Photo Two
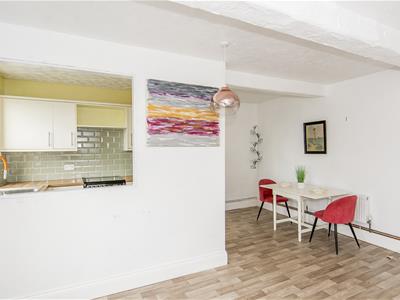
Kitchen
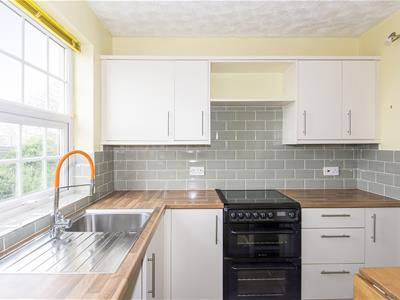 1.96m x 2.49m (6'5" x 8'2")Fitted with modern cabinets with complimenting work surfaces over. The kitchen comprises; a stainless steel sink with mixer taps, a double oven and ceramic hob, fridge-freezer and space for a washing machine. The window to the rear aspect overlooks the stunning countryside and rolling field views. Wood effect laminate flooring throughout.
1.96m x 2.49m (6'5" x 8'2")Fitted with modern cabinets with complimenting work surfaces over. The kitchen comprises; a stainless steel sink with mixer taps, a double oven and ceramic hob, fridge-freezer and space for a washing machine. The window to the rear aspect overlooks the stunning countryside and rolling field views. Wood effect laminate flooring throughout.
Kitchen Photo Two
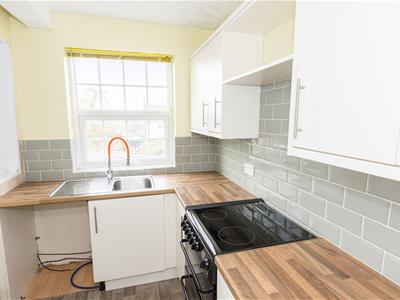
Bedroom
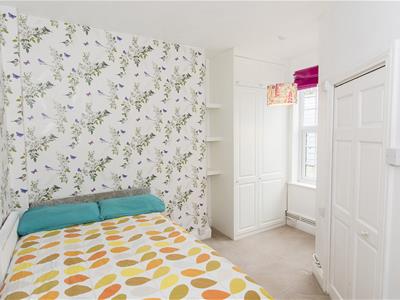 3.63m x 3.45m (max) (11'11" x 11'4" (max))A double bedroom with a window to the side aspect. There are two built in wardrobes - one of which houses the gas central heating boiler.
3.63m x 3.45m (max) (11'11" x 11'4" (max))A double bedroom with a window to the side aspect. There are two built in wardrobes - one of which houses the gas central heating boiler.
Bedroom Photo Two
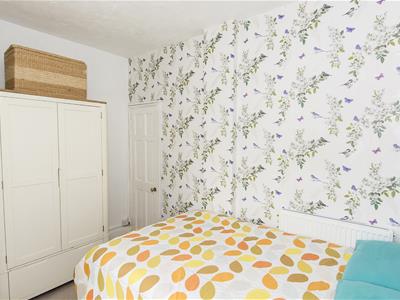
Shower Room
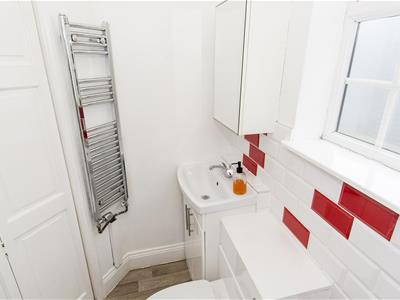 1.98m x 1.73m (6'6" x 5'8")The shower room is fitted with a modern back to wall W/C, hand wash basin set into a vanity unit , a large walk-in shower with a glass partition. Chrome heated towel rail. Wood effect laminate flooring throughout and ceramic wall tiles. An opaque window to the side aspect.
1.98m x 1.73m (6'6" x 5'8")The shower room is fitted with a modern back to wall W/C, hand wash basin set into a vanity unit , a large walk-in shower with a glass partition. Chrome heated towel rail. Wood effect laminate flooring throughout and ceramic wall tiles. An opaque window to the side aspect.
Shower Room Photo Two
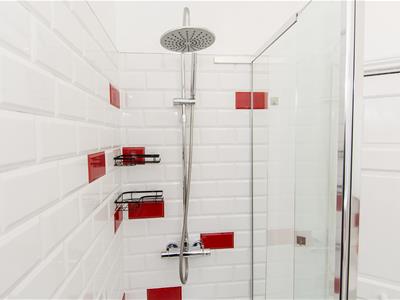
Countryside Views
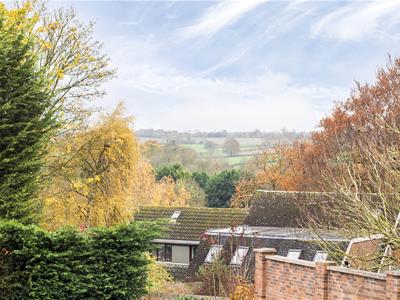
Countryside Views Photo Two
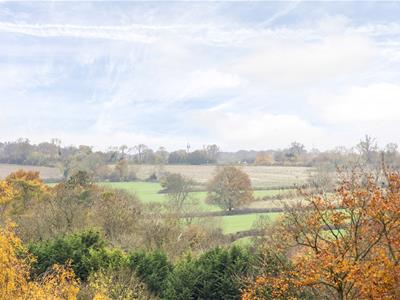
Communal Garden
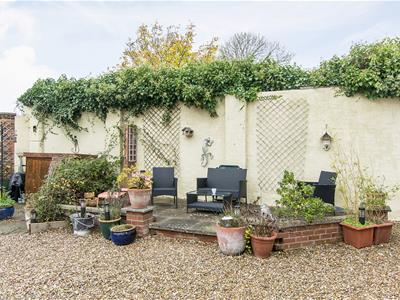 There is a paved patio and garden seats to enjoy the outdoors.
There is a paved patio and garden seats to enjoy the outdoors.
Parking
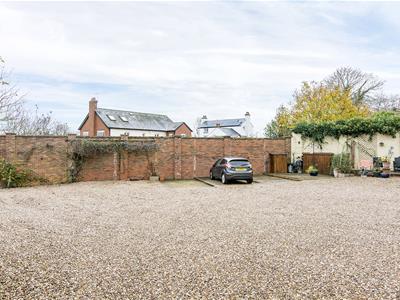 There is an allocated parking space within the gravelled driveway.
There is an allocated parking space within the gravelled driveway.
Rear Aspect Photo
Energy Efficiency and Environmental Impact
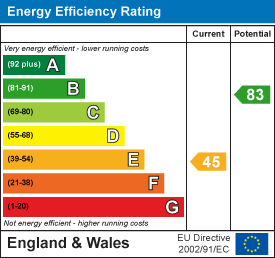
Although these particulars are thought to be materially correct their accuracy cannot be guaranteed and they do not form part of any contract.
Property data and search facilities supplied by www.vebra.com
