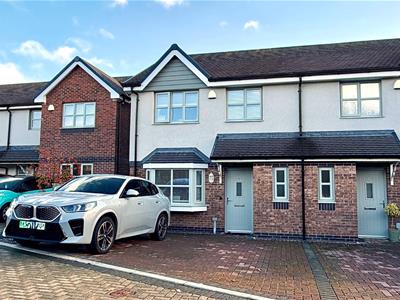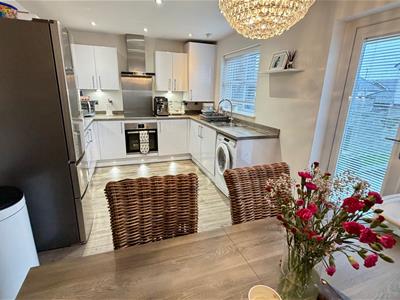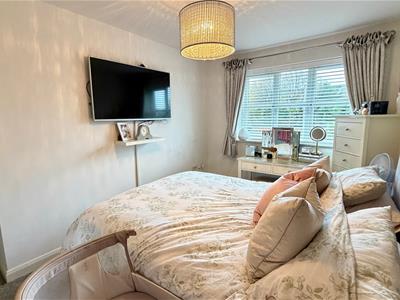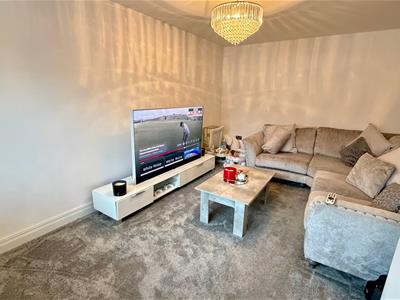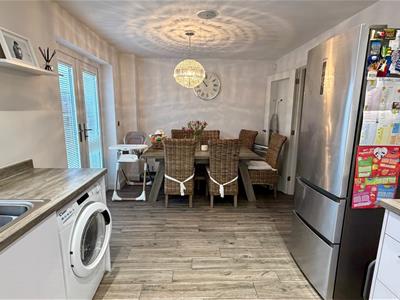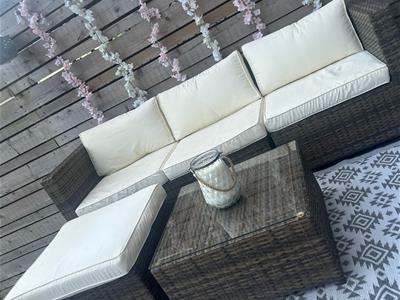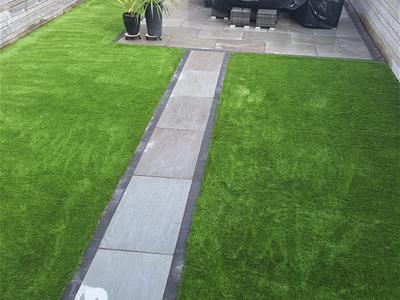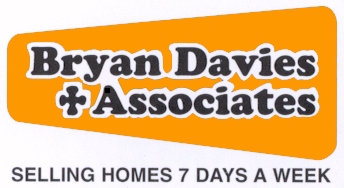
4 Mostyn Street
Llandudno
Conwy
LL30 2PS
Parc Pentywyn, Deganwy, Conwy
£295,000 Sold (STC)
3 Bedroom House - Semi-Detached
- BEAUTIFULLY PRESENTED 3 BEDROOM FAMILY HOME
- ON POPULAR ESTATE IN CUL-DE-SAC
- CLOSE TO DEGANWY AMENITIES AND RAILWAY STATION
- LANDSCAPED REAR GARDEN
THIS BEAUTIFULLY PRESENTED 3 BEDROOM FAMILY HOME WAS BUILT BY BEECH HOMES CIRCA 2020 SITUATED IN THIS POPULAR DEVELOPEMENT, CLOSE TO DEGANWY PRIMARY SCHOOL, THE CO-OP AND THE CASTLE VIEW PUBLIC HOUSE/ RESTAURANT AND A MILE OF THE HISTORIC TOWN OF CONWY AND LESS THAN 2 MILES OF LLANDUDNO. The property briefly comprises:- Hall; two piece cloakroom; lounge; open plan kitchen/dining room with french doors to the garden; first floor landing; 3 good sized bedrooms and a 3 piece bathroom with over bath shower. The property features gas fired central heating, upvc windows, solar panels providing supplementary heating to the water and electricity. Outside two car parking to the front, landscaped garden to the rear with patio areas with distant views to the hills. N.B There is a grounds maintenance charge for managing of the common parts of £350 per annum paid half yearly.
The accommodation comprises:-
Canopied entrance.
DOUBLE GLAZED FRONT DOOR TO:
HALL
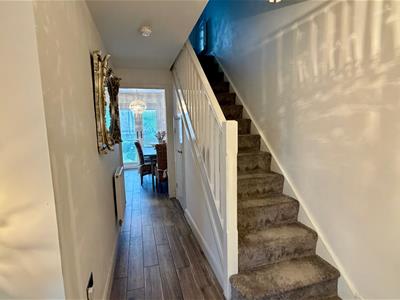 Tiled wood effect flooring, radiator, under stairs storage cupboard with fuse board and telephone point.
Tiled wood effect flooring, radiator, under stairs storage cupboard with fuse board and telephone point.
2 PIECE CLOAKROOM
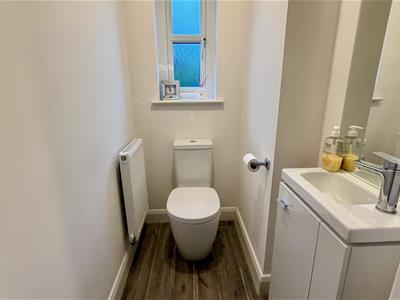 In white, comprises vanity wash hand basin and mixer tap with mirror, close coupled wc, tile effect wood flooring, upvc double glazed window, extractor, radiator.
In white, comprises vanity wash hand basin and mixer tap with mirror, close coupled wc, tile effect wood flooring, upvc double glazed window, extractor, radiator.
LOUNGE
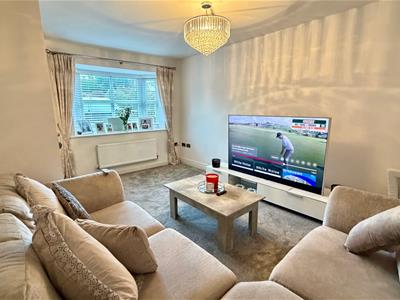 Tv and telephone point, upvc double glazed bay window with deep display sill, radiator.
Tv and telephone point, upvc double glazed bay window with deep display sill, radiator.
KITCHEN/ DINING ROOM
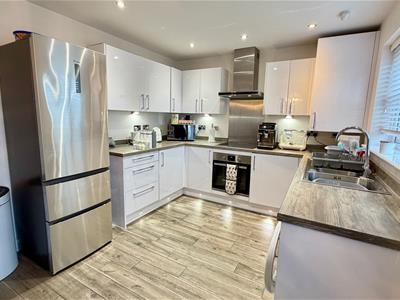 Fitted range of white gloss fronted base, wall and drawer units with under unit lighting, inset 1½ bowl sink unit and mixer tap, integrated electric oven and 4 ring ceramic 'Zanussi' hob with stainless steel splashback and stainless steel canopy over, plumbing for washing machine, space for fridge/ freezer, cupboard housing wall mounted 'Worcester' combination central heating and hot water boiler, wood effect round edge work tops and plinth lighting, tile wood effect flooring, recessed downlighters to ceiling, bluetooth speaker, upvc double glazed window to rear and double opening upvc double glazed doors to rear garden.
Fitted range of white gloss fronted base, wall and drawer units with under unit lighting, inset 1½ bowl sink unit and mixer tap, integrated electric oven and 4 ring ceramic 'Zanussi' hob with stainless steel splashback and stainless steel canopy over, plumbing for washing machine, space for fridge/ freezer, cupboard housing wall mounted 'Worcester' combination central heating and hot water boiler, wood effect round edge work tops and plinth lighting, tile wood effect flooring, recessed downlighters to ceiling, bluetooth speaker, upvc double glazed window to rear and double opening upvc double glazed doors to rear garden.
A staircase from the entrance hall leads to:
FIRST FLOOR LANDING
Radiator, airing cupboard with hot water tank and shelving.
BEDROOM 1
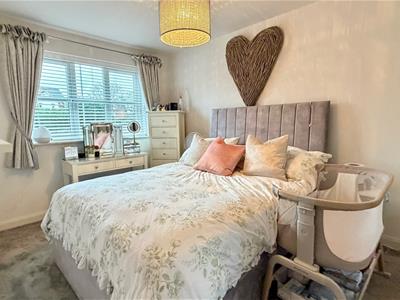 3.78m x 2.72m plus wardrobes (12'4" x 8'11" plus wTv and telephone point, access to roof space, upvc double glazed window to front.
3.78m x 2.72m plus wardrobes (12'4" x 8'11" plus wTv and telephone point, access to roof space, upvc double glazed window to front.
BEDROOM 2
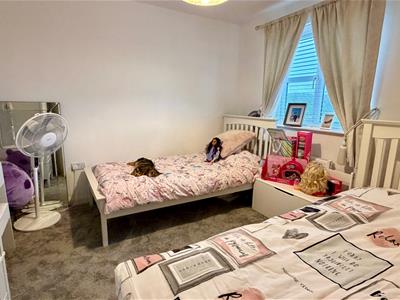 3.37m x 3.01m (11'0" x 9'10")Upvc double glazed window to rear, radiator.
3.37m x 3.01m (11'0" x 9'10")Upvc double glazed window to rear, radiator.
BEDROOM 3
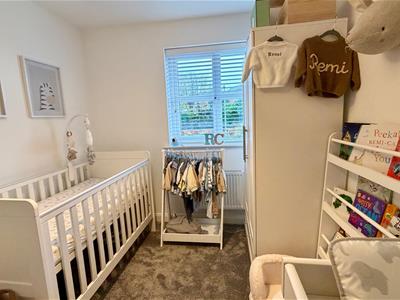 2.93m x 2.43m (9'7" x 7'11")Upvc double glazed window to front, radiator.
2.93m x 2.43m (9'7" x 7'11")Upvc double glazed window to front, radiator.
3 PIECE BATHROOM
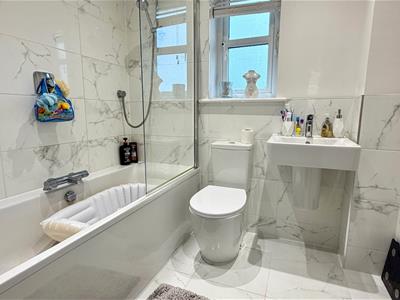 White suite comprising panel bath with mixer tap, mains shower with side screen, wash hand basin and mixer tap, close coupled wc, marble effect wall and floor tiling, recessed downlighters to ceiling, extractor, ladder style towel rail, upvc double glazed window.
White suite comprising panel bath with mixer tap, mains shower with side screen, wash hand basin and mixer tap, close coupled wc, marble effect wall and floor tiling, recessed downlighters to ceiling, extractor, ladder style towel rail, upvc double glazed window.
OUTSIDE
FRONT GARDEN
With decorative slate chippings, block paved parking area for 2 cars.
REAR GARDEN
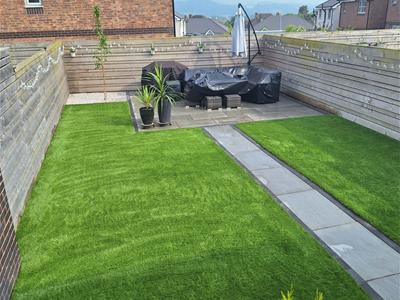 Good sized rear garden with lawns, trees, paved patio and pathways, full width paved patio seating area with distant hillside views.
Good sized rear garden with lawns, trees, paved patio and pathways, full width paved patio seating area with distant hillside views.
COUNCIL TAX
Is 'D' as obtained from www.conwy.gov.uk
TENURE
Is FREEHOLD as obtained from www.conwy.gov.uk
Energy Efficiency and Environmental Impact
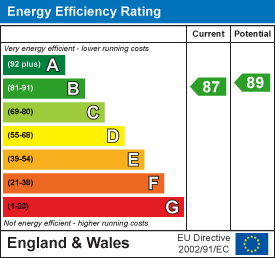
Although these particulars are thought to be materially correct their accuracy cannot be guaranteed and they do not form part of any contract.
Property data and search facilities supplied by www.vebra.com
