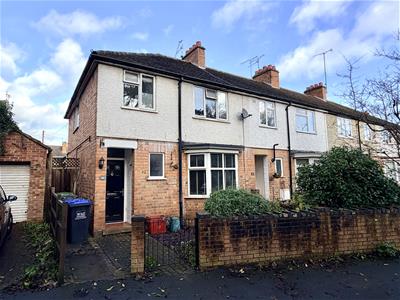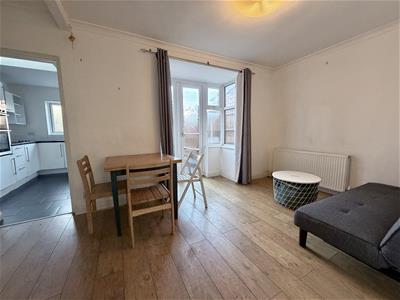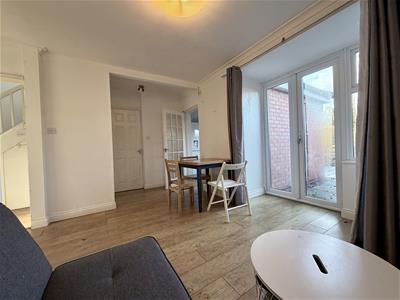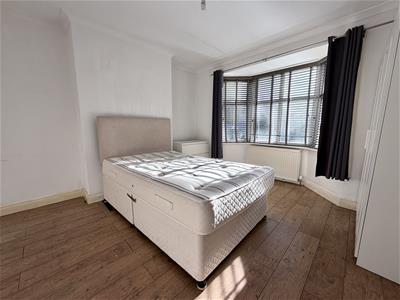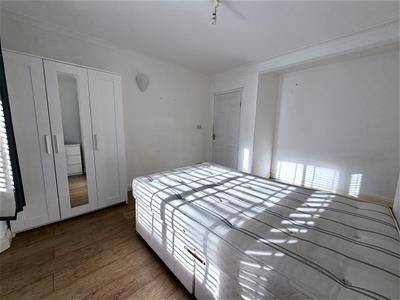
17-19 Jury Street
Warwick
CV34 4EL
Woodcote Road, Warwick
£350,000 Price Guide
3 Bedroom House - End Terrace
- Traditional End of Mews House
- Convenient location, opposite Warwick railway station, close to the hospital
- Two Reception Rooms
- Ground Floor WC
- Kitchen
- Three Bedrooms
- Shower Room
- Gas Heating
- Generous Sized Rear Garden
- NO UPWARD CHAIN
This traditional, three-bedroom end-of-mews house occupies a highly convenient location, opposite Warwick railway station, close to the hospital, and near Priory and St Nicholas Parks, shops at St Johns, and Coten End School. The historic county town centre is within a few minutes' walk. The accommodation in brief comprises: a recessed porch, reception hall, two reception rooms, a ground-floor WC, kitchen, gas heating, first-floor shower room and a good-sized rear garden. NO UPWARD CHAIN. Awaiting EPC.
Location
Woodcote Road occupies a highly convenient location, opposite Warwick railway station, close to the hospital and convenient for Priory and St Nicholas Parks, shops at St Johns, and Coten End School. The historic county town centre is within a few minutes walk.
Approach
Recessed storm porch with a double entrance door leading to:
Reception Hall
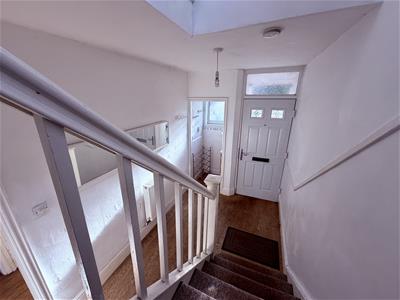 Wood-effect floor, radiator, recessed cloakroom with double-glazed window to the front aspect. Understairs storage, housing the Glow-worm combination gas-fired boiler, half-glazed door revealing a storage cupboard with space and plumbing for a washing machine. Opening to:
Wood-effect floor, radiator, recessed cloakroom with double-glazed window to the front aspect. Understairs storage, housing the Glow-worm combination gas-fired boiler, half-glazed door revealing a storage cupboard with space and plumbing for a washing machine. Opening to:
Dining Room
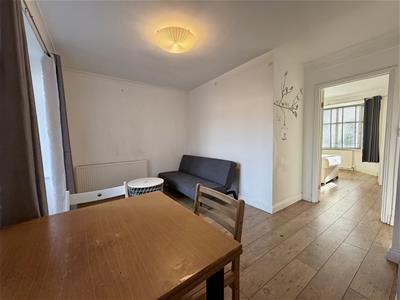 4.72m x 2.67m max (15'5" x 8'9" max)A wood-effect floor, radiator, and double-glazed French doors provide access to the rear garden—multi-paned door to Kitchen, door to WC and door to:
4.72m x 2.67m max (15'5" x 8'9" max)A wood-effect floor, radiator, and double-glazed French doors provide access to the rear garden—multi-paned door to Kitchen, door to WC and door to:
Reception/Bedroom
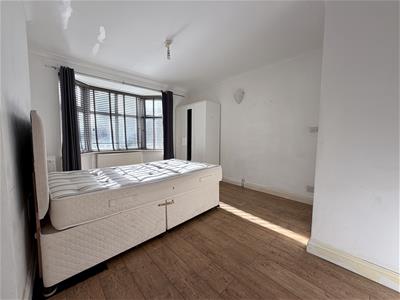 4.40m x 3.65m (14'5" x 11'11")Wood-effect floor, double-glazed splay bay window to the front aspect with radiator below.
4.40m x 3.65m (14'5" x 11'11")Wood-effect floor, double-glazed splay bay window to the front aspect with radiator below.
WC
WC, wash-hand basin, radiator, space for a domestic appliance, and a double-glazed window to the side aspect.
Kitchen
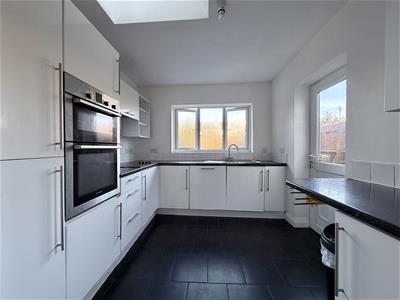 3.31m x 2.68m (10'10" x 8'9")Range of white gloss fronted base and eye-level units, complementary worktops, and an inset single drainer sink unit. Bosch electric oven and ceramic hob with extractor hood above, radiator and space for an upright fridge/freezer. Velux double-glazed skylight, tiled floor, double-glazed casement window providing access to the garden and a double-glazed window to the rear aspect.
3.31m x 2.68m (10'10" x 8'9")Range of white gloss fronted base and eye-level units, complementary worktops, and an inset single drainer sink unit. Bosch electric oven and ceramic hob with extractor hood above, radiator and space for an upright fridge/freezer. Velux double-glazed skylight, tiled floor, double-glazed casement window providing access to the garden and a double-glazed window to the rear aspect.
First Floor Landing
Window to side aspect. Doors to:
Bedroom One
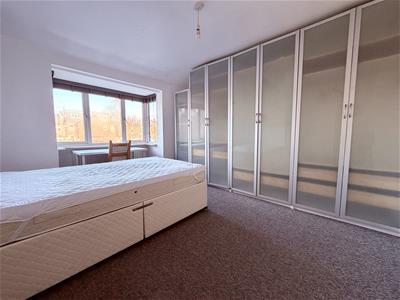 4.42m x 3.66m + depth of bay (14'6" x 12'0" + deptRange of free-standing wardrobes with opaque glass, radiator and a double-glazed bay window to the rear aspect.
4.42m x 3.66m + depth of bay (14'6" x 12'0" + deptRange of free-standing wardrobes with opaque glass, radiator and a double-glazed bay window to the rear aspect.
Bedroom Two
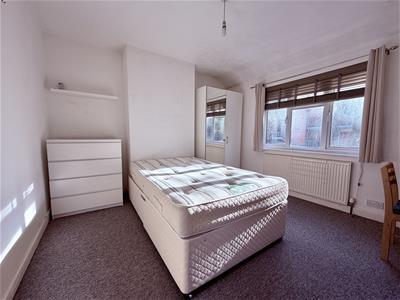 3.69m x 3.45m (12'1" x 11'3" )A radiator and a double-glazed window to the front aspect.
3.69m x 3.45m (12'1" x 11'3" )A radiator and a double-glazed window to the front aspect.
Bedroom Three
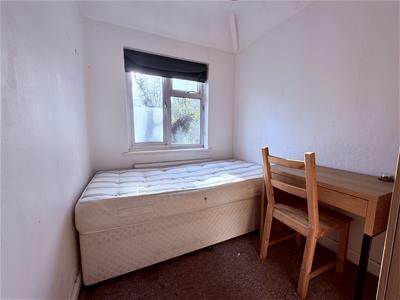 2.52m x 1.98m (8'3" x 6'5")A radiator and a double-glazed window to the front aspect.
2.52m x 1.98m (8'3" x 6'5")A radiator and a double-glazed window to the front aspect.
Shower Room
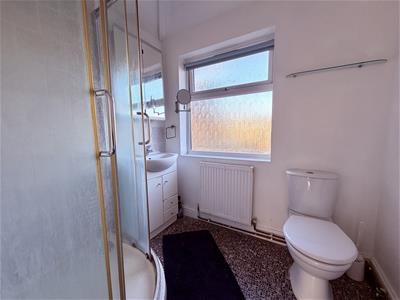 White suite comprising WC, wash hand basin, tiled shower enclosure with shower system. Chrome heated towel rail, radiator and a double-glazed window to the rear aspect.
White suite comprising WC, wash hand basin, tiled shower enclosure with shower system. Chrome heated towel rail, radiator and a double-glazed window to the rear aspect.
Outside
The front garden is laid with gravel for easy maintenance and a low boundary wall. Gate providing pedestrian side access to the rear.
Generous Sized Rear Garden
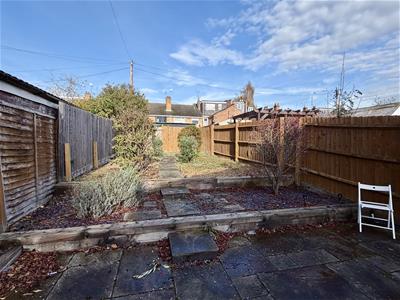 This is a particular feature of the property. The garden enjoys a generously sized paved patio area with an outside tap. A pathway with sleeper steps leads to a low-maintenance area topped with slate chippings and stones. The gardens are enclosed on all sides, with a gated side pedestrian access.
This is a particular feature of the property. The garden enjoys a generously sized paved patio area with an outside tap. A pathway with sleeper steps leads to a low-maintenance area topped with slate chippings and stones. The gardens are enclosed on all sides, with a gated side pedestrian access.
Tenure
The property is understood to be freehold although we have not inspected the relevant documentation to confirm this.
Services
All mains services are understood to be connected. NB We have not tested the heating, domestic hot water system, kitchen appliances or other services and whilst believing them to be in satisfactory working order cannot give warranties in these respects. Interested parties are invited to make their own inquiries.
Council Tax
The property is in Council Tax Band "C" - Warwick District Council
Postcode
CV34 5BZ
Energy Efficiency and Environmental Impact

Although these particulars are thought to be materially correct their accuracy cannot be guaranteed and they do not form part of any contract.
Property data and search facilities supplied by www.vebra.com
