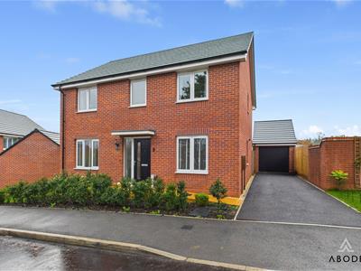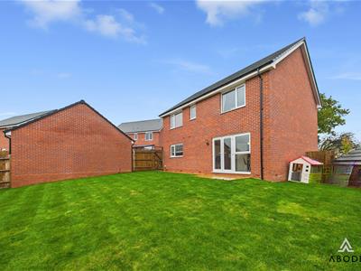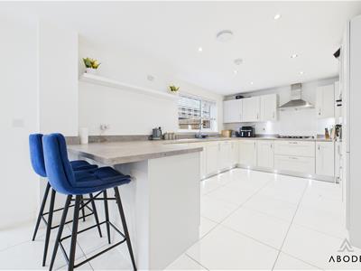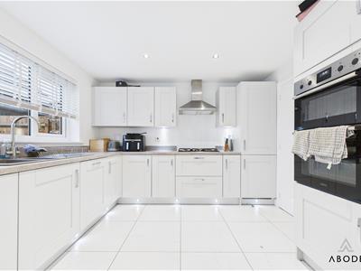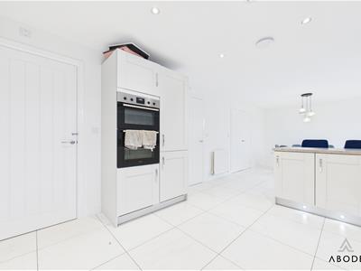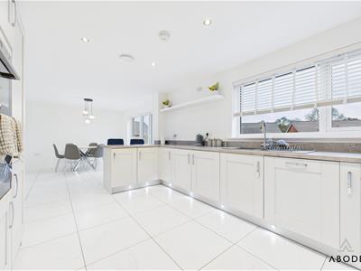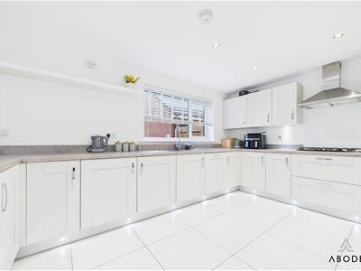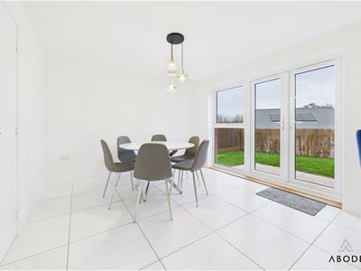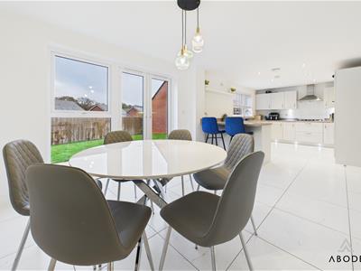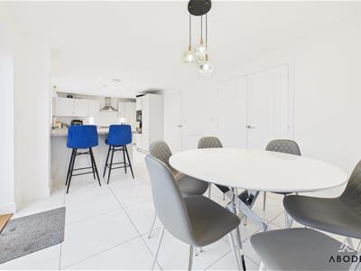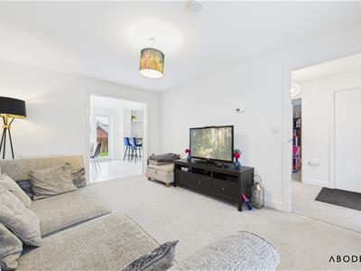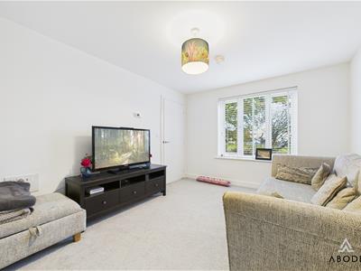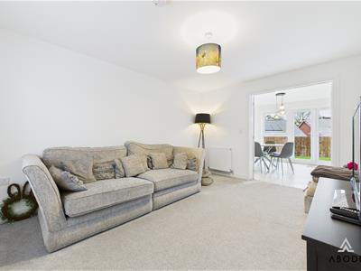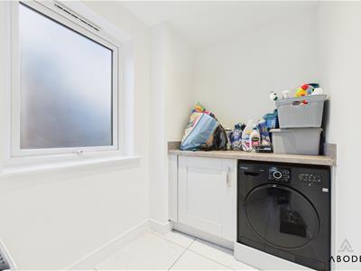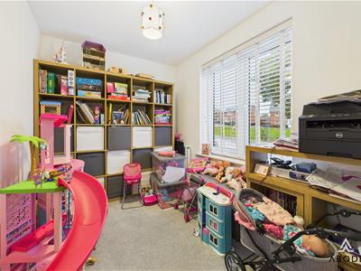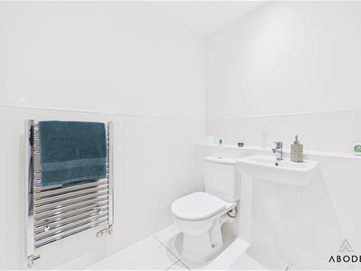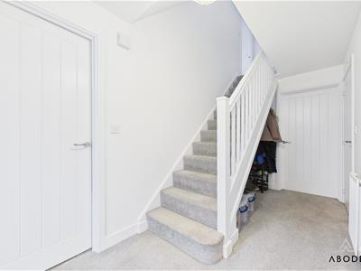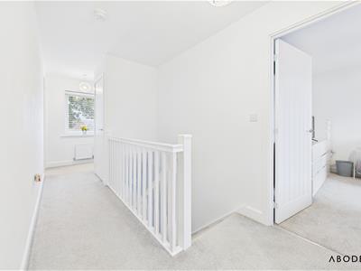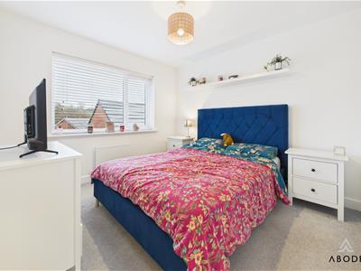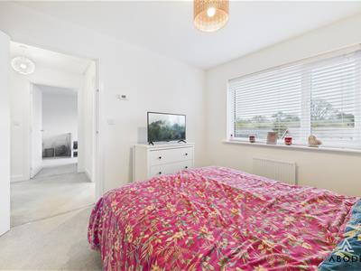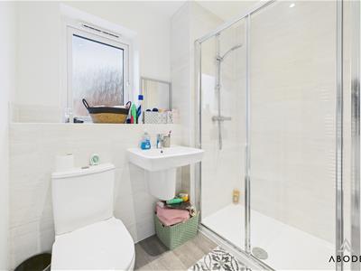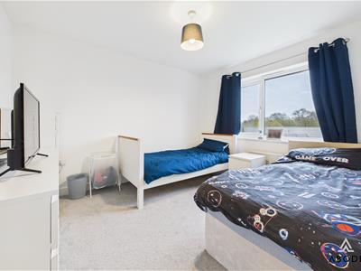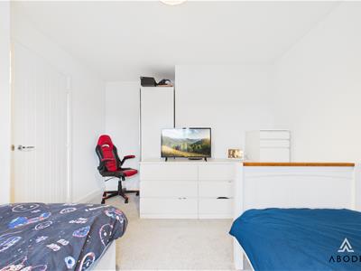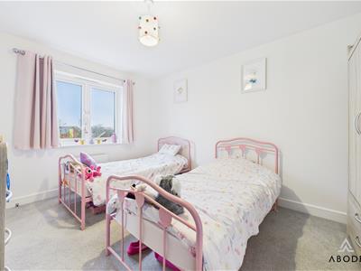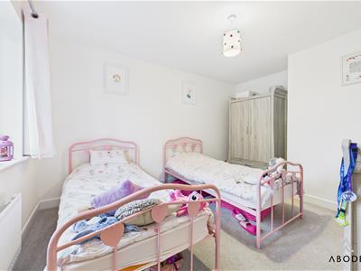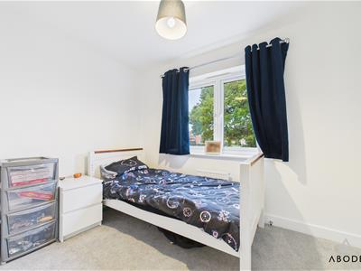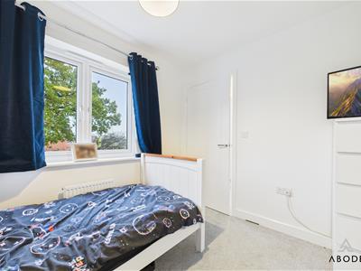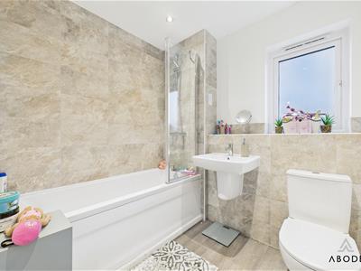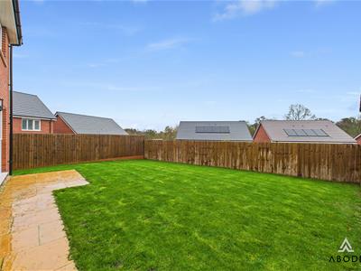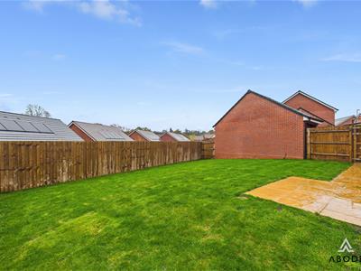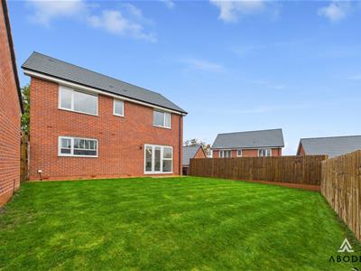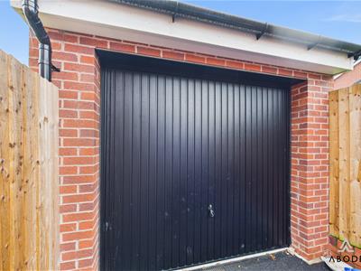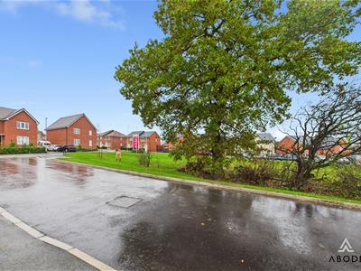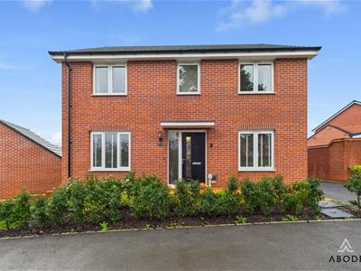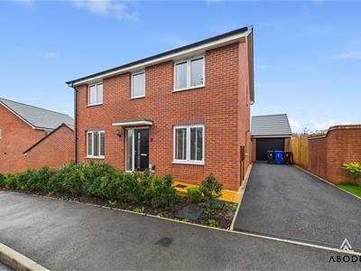
1 Market Place
Uttoxeter
Staffordshire
ST14 8HN
Willslock Road, Uttoxeter, Staffordshire
£385,000
4 Bedroom House - Detached
A beautifully presented modern family home, ready for immediate occupation and enjoying a south-facing rear garden. The property features a welcoming hallway with useful storage and a cloakroom, a versatile front study, and superb open-plan ground-floor living space with a high-specification kitchen/dining area, integrated appliances, breakfast bar, and French doors opening to the garden, complemented by a practical utility room.
Upstairs, the first-floor landing provides loft access and an airing cupboard, leading to four well-proportioned bedrooms, including a spacious main bedroom with modern en suite. A stylish family bathroom serves the remaining rooms. Throughout, the home offers UPVC double glazing, central heating, contemporary tiling, and thoughtful modern finishes.
Situated on a new development off Abbots Bromley/Stafford Road, this superb home provides easy access to the town centre’s wide range of amenities, including supermarkets, independent shops, cafés, bars, restaurants, pubs, a train station, doctors, modern leisure facilities, gyms, and a multi-screen cinema. Nearby A50 links also offer convenient travel to the M1, M6, Derby, and Stoke-on-Trent. Viewing is strongly recommended to appreciate both the quality and the excellent position of this property.
Hallway
Accessed via a stylish composite front door with doorbell chime, the welcoming hallway features a smoke alarm, staircase rising to the first-floor landing, and a central heating radiator. There is a useful utilities cupboard housing the electrical consumer unit and telephone/fibre connection point. Internal doors lead to:
Lounge
With a UPVC double glazed window to the front elevation, central heating radiator, TV aerial point, double doors leading to:
Kitchen/Diner
A beautifully presented open-plan living and dining kitchen with a UPVC double-glazed window overlooking the rear garden. The kitchen is fitted with a comprehensive range of matching base and eye-level units and drawers with drop-edge preparation surfaces.
Integrated appliances include a 1½ bowl composite sink and drainer with mixer tap, dishwasher, five-ring stainless steel gas hob with matching extractor hood, oven, grill, fridge, and freezer.
The space also features a breakfast bar, complementary tiled flooring throughout, two central heating radiators, ceiling spotlights, and a smoke alarm. The central heating combination gas boiler is neatly housed within a matching cupboard.
A set of UPVC double-glazed French doors with adjoining side window open out to the rear garden.
Utility Room
With a UPVC double-glazed frosted window to the side elevation, the utility room offers continued tiled flooring and includes a base-level storage cupboard housing an integrated washing machine, with additional space for further white goods. There are drop-edge preparation surfaces, ceiling spotlights, a central heating radiator, and an extractor fan.
Cloakroom/W.C.
Finished with complementary floor and wall tiling, the cloakroom is fitted with a low-level WC and a floating wash basin with mixer tap. Additional features include a chrome heated towel radiator, ceiling spotlights, and an extractor fan.
Study
With a UPVC double-glazed window to the front elevation and a central heating radiator, this versatile room offers a range of uses for the discerning buyer — ideal as a home office, study, or playroom.
First Floor Landing
The landing provides access to the loft space and features a built-in airing cupboard with base-level shelving. A UPVC double-glazed window to the front elevation allows natural light to flow through. There is also a central heating radiator and internal doors leading to:
Bedroom One
A spacious double bedroom with a UPVC double-glazed window overlooking the rear elevation. The room includes a central heating radiator, TV aerial point, and thermostat control. Door leading to:
En-suite
A modern en suite featuring a UPVC double-glazed frosted window to the side elevation. The suite comprises a low-level WC with continental flush, a floating wash basin with mixer tap, and a double shower cubicle with sliding glass screen. The walls are finished with complementary tiling. Additional features include a chrome heated towel radiator, ceiling spotlights and an extractor fan.
Bedroom Two
A well-proportioned bedroom with a UPVC double-glazed window to the rear elevation and a central heating radiator.
Bedroom Three
With a UPVC double-glazed window to the front elevation and a central heating radiator.
Bedroom Four
A light and airy room with a UPVC double-glazed window to the front elevation and a central heating radiator.
Family Bathroom
The stylish family bathroom features a UPVC double-glazed frosted window to the rear elevation and a contemporary three-piece suite comprising a low-level WC with continental flush, a floating wash basin with mixer tap, and a bath with folding glass screen and shower over. Complementary wall tiling, chrome heated towel radiator, shaving point, ceiling spotlights, and extractor fan complete this elegant space.
Energy Efficiency and Environmental Impact

Although these particulars are thought to be materially correct their accuracy cannot be guaranteed and they do not form part of any contract.
Property data and search facilities supplied by www.vebra.com
