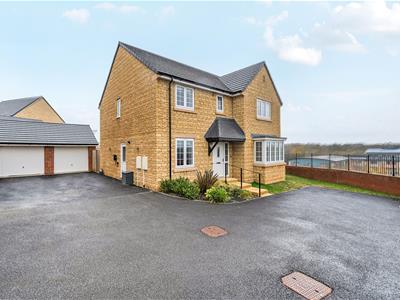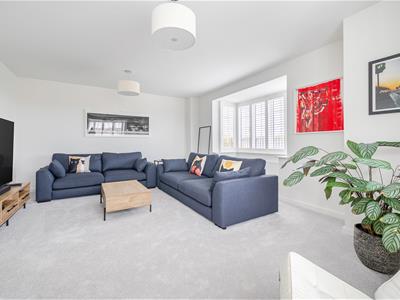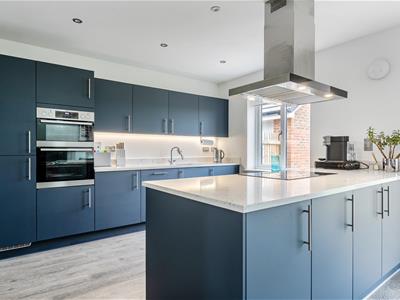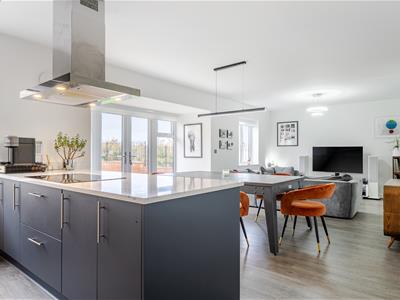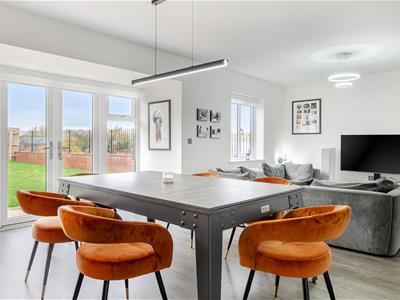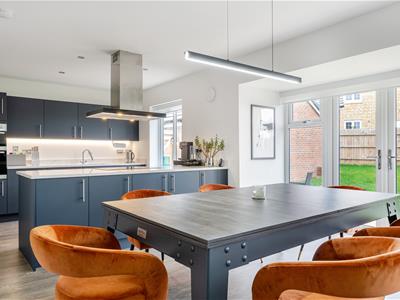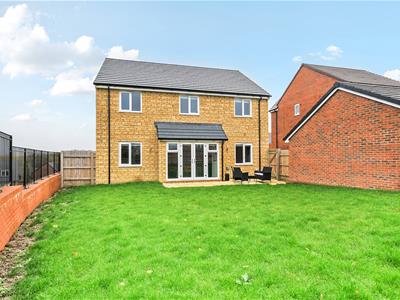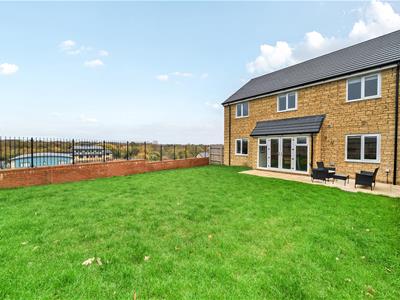
63 New Road
Chippenham
Wiltshire
SN15 1ES
Hunters Field, Chippenham
£650,000
5 Bedroom House - Detached
- Substantial Detached Home
- Five Double Bedrooms
- Two En Suites, Family Bathroom & Cloakroom
- Separate Lounge & Study
- 31' Kitchen/Dining/Living with Utility Room
- Double Garage and Ample Driveway Parking
- Electric Car Charger
- Over £40,000 in Extras from New
- Elevated Position with Open Aspect.
Elevated position - Five double bedrooms - Two en suite shower rooms & family bathroom - 31' Kitchen / dining / living Room - Separate study - Over £40,000 in extras from new - Electric Car Charger. Built in 2024 by Bloor Homes this substantial detached home in a cul de sac location is set on a generous plot with detached double garage and ample driveway parking. With so much to offer, this is not your standard new build home and must be viewed to be fully appreciated.
Entrance Hallway
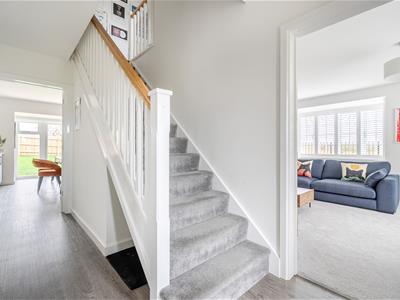 Double glazed front door, radiator, Amtico flooring, stairs to the first floor, doors to the study, cloakroom, lounge and Kitchen/dining/living room.
Double glazed front door, radiator, Amtico flooring, stairs to the first floor, doors to the study, cloakroom, lounge and Kitchen/dining/living room.
Cloakroom
Radiator, wash hand basin and toilet.
Study
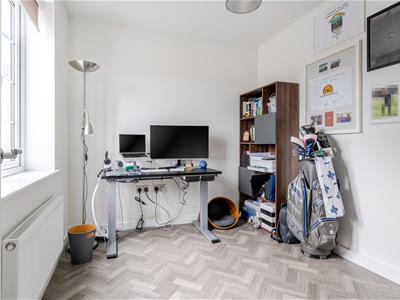 Double glazed window to the front, electric blind, Amtico flooring and radiator.
Double glazed window to the front, electric blind, Amtico flooring and radiator.
Lounge
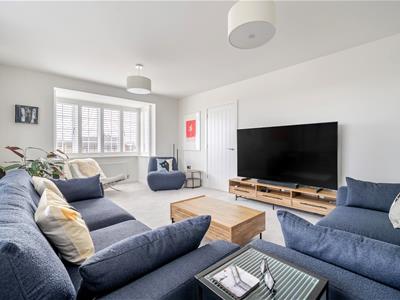 Double glazed bay windows to the front and side with fitted shutters and two radiators.
Double glazed bay windows to the front and side with fitted shutters and two radiators.
Kitchen/Dining/Living
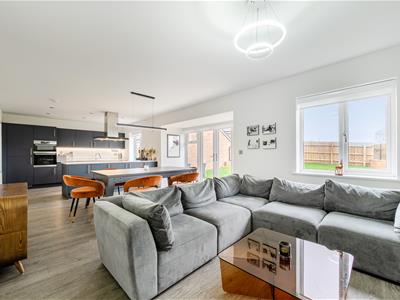 Double glazed windows and bay with double glazed French doors to the rear, electric blinds, Amtico flooring, three radiators, areas for lounge seating and formal dining as well as the kitchen. The Kitchen comprises of floor and wall mounted units, White Attica Quartz surfaces, inset one and a half sink, AEG ovens, induction hob, extractor fan, fridge/freezer and dishwasher. There is an under stairs cupboard and door to the utility room.
Double glazed windows and bay with double glazed French doors to the rear, electric blinds, Amtico flooring, three radiators, areas for lounge seating and formal dining as well as the kitchen. The Kitchen comprises of floor and wall mounted units, White Attica Quartz surfaces, inset one and a half sink, AEG ovens, induction hob, extractor fan, fridge/freezer and dishwasher. There is an under stairs cupboard and door to the utility room.
Utility Room
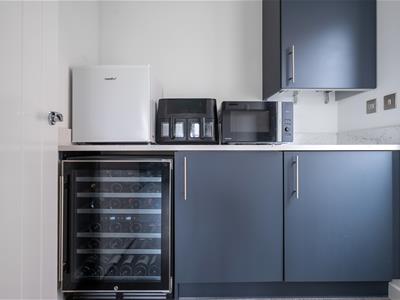 Double glazed door to the side leading on to the driveway, Amtico flooring, floor units with White Attica Quarz surface, AEG washer/dryer, space for a wine cooler and wall mounted gas fired boiler.
Double glazed door to the side leading on to the driveway, Amtico flooring, floor units with White Attica Quarz surface, AEG washer/dryer, space for a wine cooler and wall mounted gas fired boiler.
Landing
Loft access, airing cupboard, doors to all bedrooms and the family bathroom.
Bedroom One
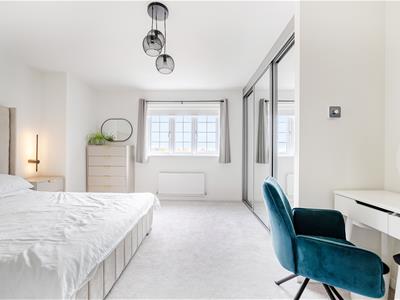 Double glazed window to the front, electric blinds, fitted wardrobe and door to the en suite.
Double glazed window to the front, electric blinds, fitted wardrobe and door to the en suite.
En Suite
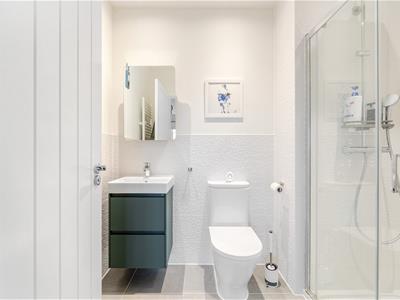 Towel radiator, tiled floor and walls, wash hand basin with vanity storage, toilet, double shower cubicle with mains "waterfall" shower over and extractor fan.
Towel radiator, tiled floor and walls, wash hand basin with vanity storage, toilet, double shower cubicle with mains "waterfall" shower over and extractor fan.
Bedroom Two
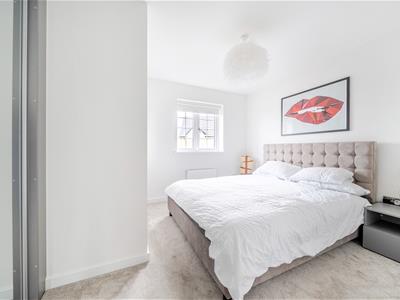 Double glazed window to the front, electric blinds, fitted wardrobe and door to the en suite.
Double glazed window to the front, electric blinds, fitted wardrobe and door to the en suite.
En Suite
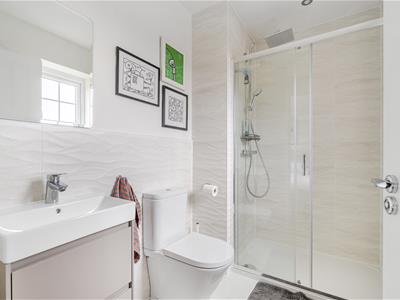 Double glazed window to the front, towel radiator, tiled floor and walls, wash hand basin with vanity storage, toilet, double shower cubicle with mains "waterfall" shower over and extractor fan.
Double glazed window to the front, towel radiator, tiled floor and walls, wash hand basin with vanity storage, toilet, double shower cubicle with mains "waterfall" shower over and extractor fan.
Bedroom Three
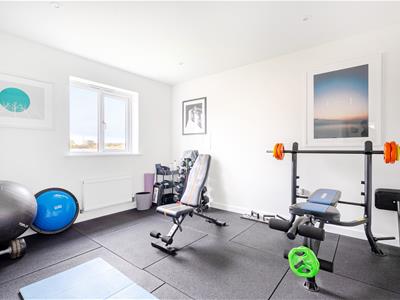 Double glazed window to the rear and radiator.
Double glazed window to the rear and radiator.
Bedroom Four
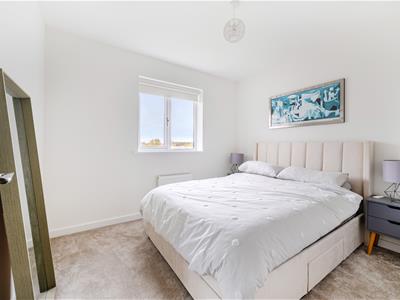 Double glazed window to the rear and radiator.
Double glazed window to the rear and radiator.
Bedroom Five
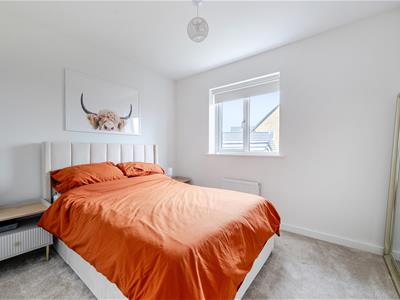 Double glazed window to the rear and radiator.
Double glazed window to the rear and radiator.
Family Bathroom
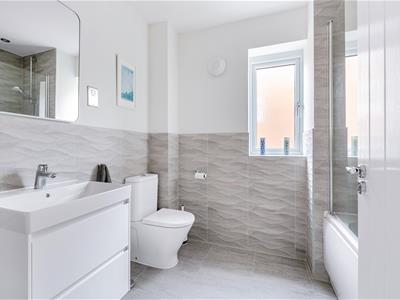 Double glazed window to the side, tiled floor and walls, radiator, wash hand basin, vanity storage, toilet, bath with shower screen and mains shower over.
Double glazed window to the side, tiled floor and walls, radiator, wash hand basin, vanity storage, toilet, bath with shower screen and mains shower over.
Double Garage
Two up and over doors to the front with power and light.
Driveway
There is space on the driveway for cars to be parked in front of the garages as well as a further space in front of the home. There is a car charging point and externally mounted water softener.
Rear Garden
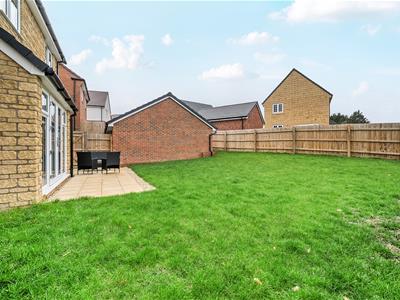 Laid predominantly to lawn with area of patio, outside sockets and tap. The garden is enclosed by fencing to the rear and wall with railings to the side allowing for an open and spacious feel.
Laid predominantly to lawn with area of patio, outside sockets and tap. The garden is enclosed by fencing to the rear and wall with railings to the side allowing for an open and spacious feel.
Tenure
We are advised by the .gov website that the property is freehold. There is currently an annual estate management charge of £181.44 (as of 15/11/2025) for the upkeep of the area.
Council Tax
We are advised by the .gov website that the property is band F.
Agents Notes
The seller has advised that fitted and electric blinds, ceiling light fittings in the kitchen/dining/living room, lounge, bedroom one and three along with water softener and ring doorbell will be included within the sale price.
Energy Efficiency and Environmental Impact

Although these particulars are thought to be materially correct their accuracy cannot be guaranteed and they do not form part of any contract.
Property data and search facilities supplied by www.vebra.com
