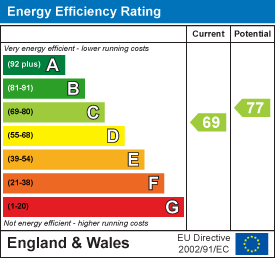.png)
1 Nolton Street
Bridgend
Bridgend County Borough
CF31 1BX
The Well, Laleston, Bridgend
Guide Price £525,000
3 Bedroom House - Link Detached
- A well presented three bedroom property situated in the heart of the village of Laleston.
- The property has undergone extensive renovations by the current owners.
- Presented to an extremely high standard offering flexible living accommodation.
- Located just a short walk from local village amenities to include shops, schools, restaurants.
- Just a short drive from both Porthcawl Sea Front and Bridgend Town Centre.
- Porch, entrance hall, lounge, kitchen/dining room, two double bedrooms, shower room and ground floor cloakroom
- First floor landing, main bedroom and ensuite bathroom.
- Private drive, garage with boiler room/workshop and a landscape wrap around garden.
An impressive three-bedroom home located in the heart of Laleston village. The current owners have carried out extensive renovations, resulting in a property that meets high standards and offers versatile living spaces. Just a short stroll away, residents can access local amenities, including shops, schools, and restaurants, while both Porthcawl Sea Front and Bridgend Town Centre are only a short drive away. The accommodation features a porch, entrance hall, lounge, bespoke kitchen/dining room, two double bedrooms, a shower room, and a ground floor cloakroom, along with a first-floor landing leading to the main bedroom and ensuite bathroom. Outside, the property boasts a private driveway with ample off road parking, a generous garage with a boiler room/workshop, and a beautifully landscaped wrap-around garden.
ABOUT THE PROPERTY
Upon entering through a PVC front door, one is welcomed into a porch featuring tiled flooring and windows overlooking the front. An internal door leads into the main hallway, which boasts solid oak flooring and access to all adjoining rooms. The spacious living room, designed over two tiers, is carpeted and illuminated by three front-facing windows, with double doors that open to the side garden. This area offers ample room for both lounge and dining furniture, complemented by a central gas point for a potential fireplace. All fitted blinds and light fixtures will remain. The kitchen and dining area showcase bespoke shaker-style wall and base units, enhanced by granite surfaces and matching splashbacks. A breakfast bar accommodates high stools, while space is available for a freestanding dining table, with a window overlooking the front, complete with fitted blinds. The kitchen is equipped with recessed LED spotlighting on a dimmer and includes integrated appliances such as a Siemens oven, microwave, plate warmer, a five-ring gas hob with an extractor fan, a Neff dishwasher, washing machine, and an American-style fridge freezer. A vintage bespoke glass splashback adorns the hob area, and the solid oak cupboards feature solid brass handles. Additional amenities include a pantry cupboard, a built-in coffee station, and a bespoke champagne and wine fridge.
The ground floor features a shower room equipped with a three-piece suite, including a shower enclosure, WC, and wash-hand basin, complemented by tiled walls and flooring, along with a side window. Bedroom two and bedroom three are both double rooms, each with carpeted flooring and windows facing the rear. Additionally, the ground floor cloakroom includes a two-piece suite consisting of a WC and wash-hand basin. The sitting room/study offers versatility with its solid oak flooring, rear-facing windows, and a custom solid oak staircase crafted by Nottage Joinery, which includes a built-in storage cupboard and a glass balustrade leading to the first floor.
The first-floor landing features carpeted flooring, providing access to both bedroom one and the bathroom. Bedroom one is a spacious main suite, characterized by exposed beamed ceilings and recessed spotlighting. It includes three sets of storage cupboards in the eaves and a walk-in wardrobe, complemented by two windows at the front and rear, along with two Velux skylights. The ensuite bathroom is equipped with a three-piece suite, which consists of a bathtub, WC, and wash-hand basin, all set against tiled walls and flooring, with a window overlooking the rear.
GARDENS AND GROUNDS
The Well No.1 is situated on a generous corner lot, featuring a beautifully landscaped wrap-around garden. It includes a private driveway that offers off-road parking in front of the garage, which is equipped with an electric door, resin flooring, and a full power supply. Additionally, there is a rear workshop or boiler room that contains a workbench and houses the 'Worcester' gas combination boiler. The garden boasts a spacious patio area ideal for outdoor furniture, two storage sheds, and lush lawns adorned with vibrant shrubs and flower borders.
ADDITIONAL INFORMATION
Freehold. All mains services connected. EPC Rating “C”. Council Tax Band “F”.
Energy Efficiency and Environmental Impact

Although these particulars are thought to be materially correct their accuracy cannot be guaranteed and they do not form part of any contract.
Property data and search facilities supplied by www.vebra.com

























