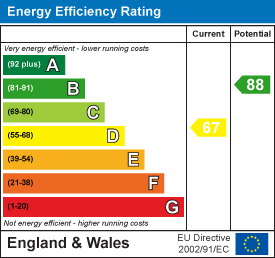
11 Market Place
Bingham
Nottinghamshire
NG13 8AR
Brendon Grove, Bingham
£185,000
2 Bedroom House - Townhouse
A two bedroom semi detached property currently available within this popular cul de sac and priced to secure a speedy sale. The interior of this gas centrally heated home is easy and economical to maintain. See it this weekend to avoid disappointment. It won't be around for long! The property is a short drive from Bingham Market Place where there is a range of shopping facilities. It is also handy for access to the A52 & A46.
Please note that the property is being sold with the benefit of NO CHAIN to enable a speedy purchase for the right buyer.
Within the Centre of the Town is Bingham Market Place with its range of shops. Carnarvon, Robert Miles and Toothill Schools catering for all school age groups are also extremely popular and highly regarded due to their Ofsted reports.
For the busy executive, the upgraded A46 & A52 are close at hand providing access to the surrounding commercial centres of Nottingham, Newark, Leicester and Grantham.
Bingham enjoys a wonderful range of supermarkets and independent shops, eateries, coffee house, public houses with a market held every Thursday. There is also a medical centre, pharmacies, dentists, leisure centre and a library. Should a shopping trip to the larger towns be the ‘order of the day’ Bingham has direct rail links to Nottingham and Grantham and bus routes to Nottingham and the surrounding villages.
Bingham is on the edge of the renowned Vale of Belvoir which provides endless hours of walks as well as a variety of quaint rural villages, each with their own individual character and many with a village pub!
Double glazed entrance door into
HALLWAY
with stairs to the first floor.
LOUNGE
3.96m x 3.81m (13'0 x 12'6)with double glazed bay window and useful open space under the stairs. Central heating radiator.
BREAKFAST KITCHEN
3.81m x 2.24m (12'6 x 7'4)with work surfaces to three sides with drawers and cupboards under. Single drainer sink unit. Double glazed window. Gas fired boiler serving the domestic hot water supply and central heating system. Double glazed door to the exterior. Plumbing for a washing machine. Four ring gas hob with electric oven under and extractor hood over. Wall mounted cupboard units. Central heating radiator. Wood effect flooring.
LANDING
with access to the loft space,
BEDROOM 1
3.71m x 2.79m (12'2 x 9'2)Built-in wardrobe. Central heating radiator and double glazed window.
BEDROOM 2
2.64m x 1.83m (8'8 x 6'0)with a double glazed window. Central heating radiator.
SHOWER ROOM
with suite comprising walk in shower, wash basin and low flush WC. Double glazed window.
OUTSIDE - FRONT
To the fore of the property is ample off-road car standing space.
OUTSIDE - REAR
whilst to the rear is an attractively landscaped garden that has been created with low maintenance in mind. There is an extensive area of patio, two steps up to the al-fresco dining area, trellis fencing that covers with bin-store and a timber shed. A rear gate provides access to a further parking area of Brendon Grove.
Energy Efficiency and Environmental Impact

Although these particulars are thought to be materially correct their accuracy cannot be guaranteed and they do not form part of any contract.
Property data and search facilities supplied by www.vebra.com




















