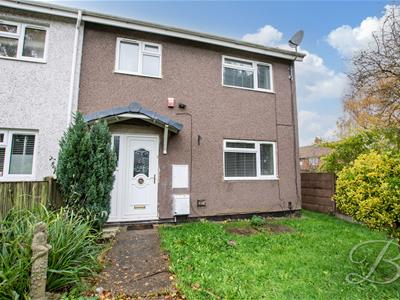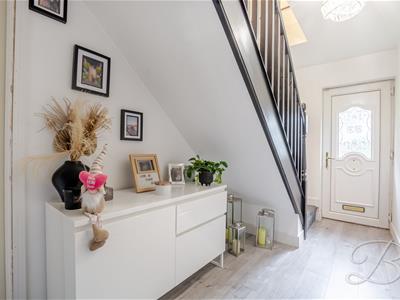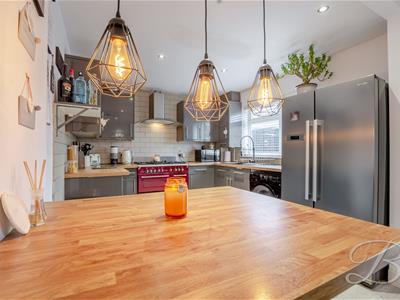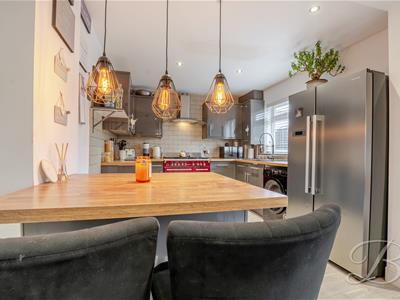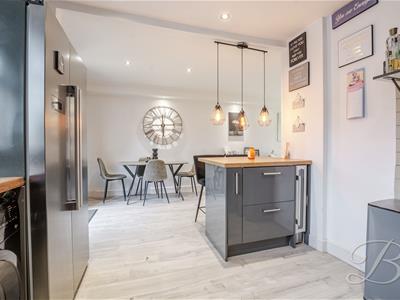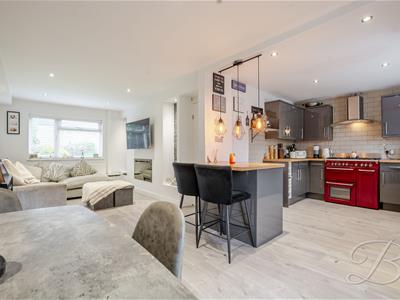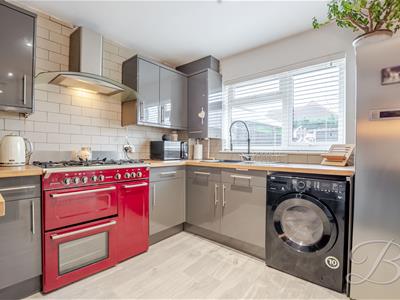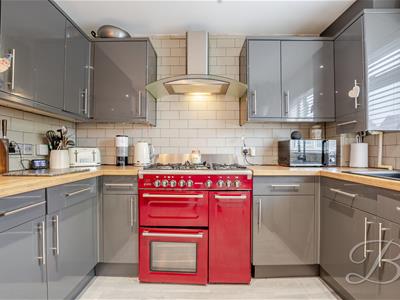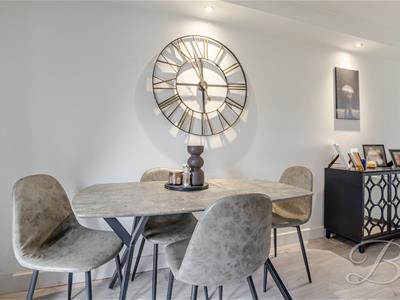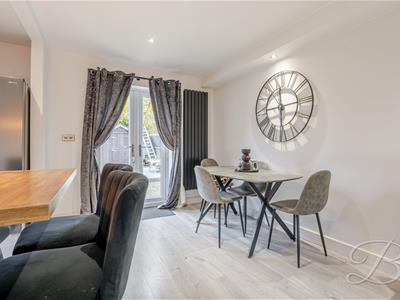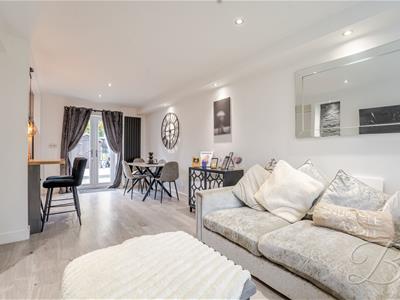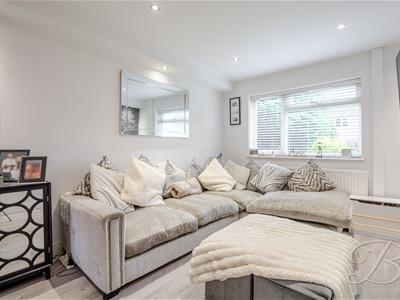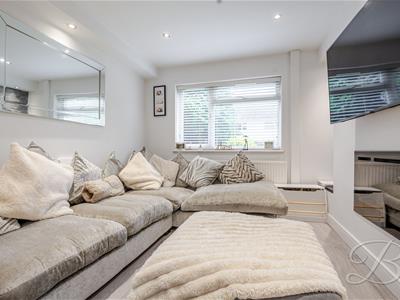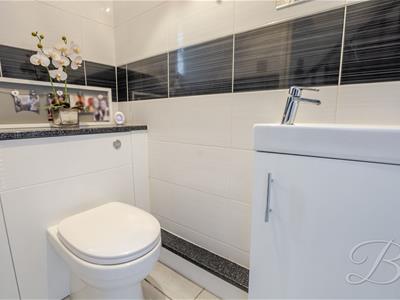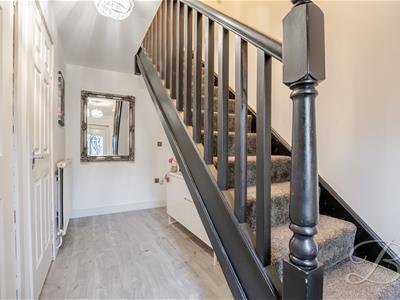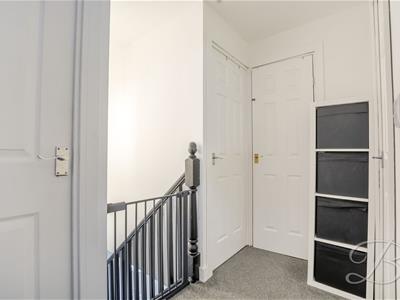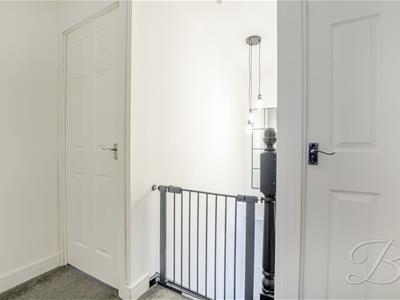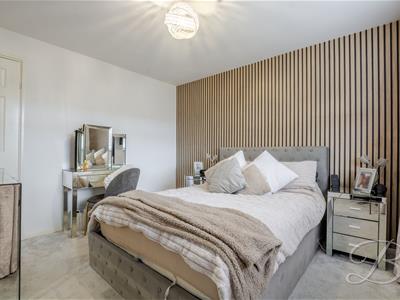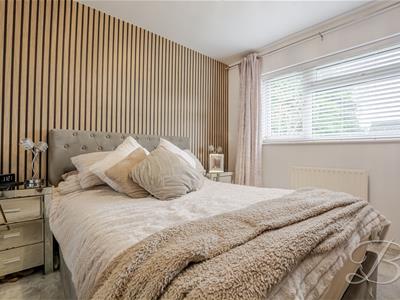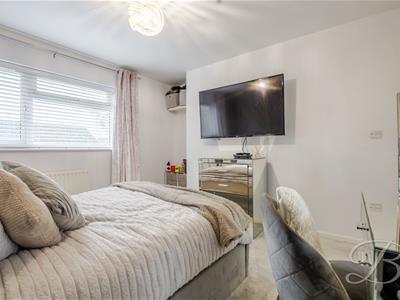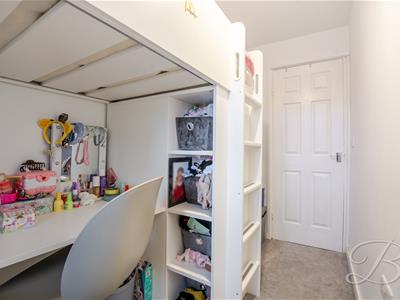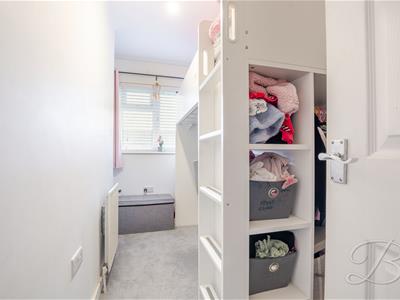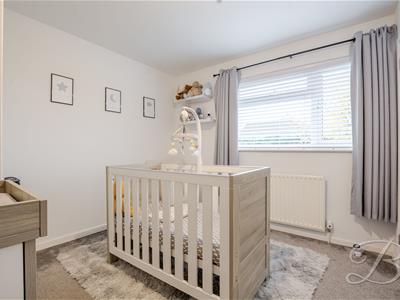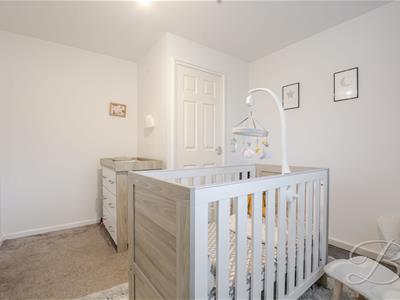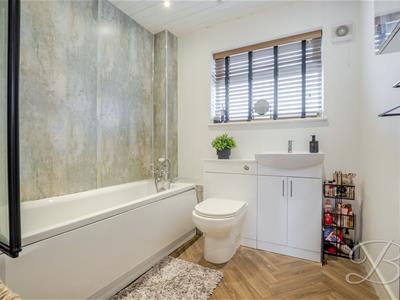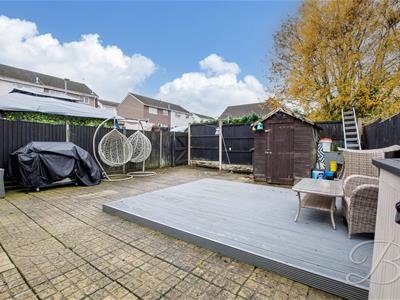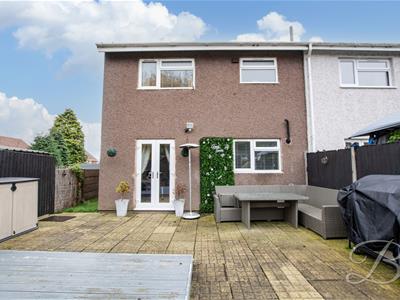
Buckley Brown Estate Agents (Eakring Property Services Ltd T/A)
Tel: 01623 633633
Email: mansfield@buckleybrown.co.uk
55-57 Leeming Street
Mansfield
Notts
NG18 1ND
Jubilee Road, Sutton-In-Ashfield
£190,000
3 Bedroom House - Semi-Detached
- Spacious open-plan layout.
- Located in a popular residential area.
- Three good-sized bedrooms.
- Two allocated parking spaces.
- round-floor and upstairs WC.
- Recently refurbished throughout.
MODERN & INVITING!... Situated in a popular area of Sutton-in-Ashfield, this beautifully updated home offers a perfect blend of style, comfort, and practicality, ideal for families or first-time buyers seeking modern living close to local amenities, schools, and transport links. Recently replastered, rewired, fitted with a new boiler, whitewashed throughout, and finished with new carpets, this property is truly ready to move straight into.
The welcoming entrance hall features a large storage cupboard and access to a ground floor WC, complete with a two-piece suite, tiled floor and walls, low flush toilet, hand wash basin, and a window allowing natural light.
The open-plan living, dining, and kitchen area forms the heart of the home. The kitchen is fitted with high-gloss storage cupboards, work surfaces, extractor fan, and a hand wash basin beneath a rear-facing window with tiled surround. There’s ample space for a dining table, while French doors provide easy access to the garden — perfect for entertaining. The living area includes a central heating radiator and a large window overlooking the front of the property.
To the first floor, the landing provides access to a storage cupboard and three well-proportioned bedrooms. Bedroom one features carpeted flooring, a feature panelled wall, radiator, and a front-facing window. Bedroom two offers carpeted flooring, a radiator, two storage cupboards, and a rear window. Bedroom three also includes carpeted flooring, a radiator, and a front-facing window. The family bathroom presents a three-piece suite with hand wash basin and vanity unit, low flush toilet, bath with overhead shower, and a rear window.
At the rear, there’s a generous patio ideal for outdoor seating and entertaining, along with a shared car park offering two parking spaces for the property. The front has a small, tidy garden.
A stunning, fully refreshed home offering space, modern upgrades, and comfort throughout — early viewing is highly recommended!
Hall
Offering a large storage cupboard and access to;
WC
Two piece suite including tiled floor and walls, low flush toilet, hand wash basin and a window.
Living/Dining/Kitchen
5.99 x 7.17 (19'7" x 23'6")Featuring a spacious open-plan layout comprising a kitchen with high-gloss storage cupboards, work surfaces above, an extractor fan, and a hand wash basin positioned beneath a window overlooking the rear of the property with a tiled wall surround. The area provides ample space for a dining table, with French doors offering convenient access to the garden. This space is accompanied by a living room that includes a central heating radiator and a window providing views of the front of the property.
Landing
Offering a storage cupboard and access to;
Bedroom One
3.23 x 3.47 (10'7" x 11'4")Including carpeted flooring, central heating radiator and a window to the front of the property.
Bedroom Two
3.71 x 3.51 (12'2" x 11'6")Featuring carpeted flooring, central heating radiator, two generous storage cupboards and a window offering views of the rear of the property.
Bedroom Three
1.73 x 3.47 (5'8" x 11'4")Including carpeted flooring, central heating radiator and a window to the front of the property.
Bathroom
2.10 x 2.45 (6'10" x 8'0")Three piece suite offering hand wash basin, with a built in vanity unit, low flush toilet, bath with overhead shower and a window to the rear.
Outside
The rear exterior has a large patio with plenty of space for seating and entertaining, as well as a shared car park with two parking spaces for the property. The front of the property has a small garden.
Energy Efficiency and Environmental Impact

Although these particulars are thought to be materially correct their accuracy cannot be guaranteed and they do not form part of any contract.
Property data and search facilities supplied by www.vebra.com
