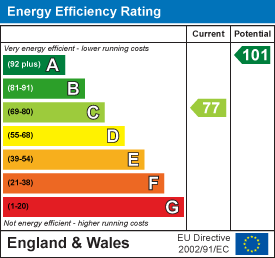Woodside, Hebron, Morpeth, NE61
£595,000
4 Bedroom House - Semi-Detached
- HIGH QUALITY CONTEMPORARY STONE HOME
- GENEROUS LIVING SPACES WITH WOODLAND VIEWS
- FINISHED TO A HIGH SPECIFICATION
- LARGE PRIVATE REAR GARDEN WITH VIEWS
- PEACEFUL RURAL SETTING
- CLOSE PROXIMITY TO TOWN
- AIR SOURCE HEATING SYSTEM
- UNDERFLOOR HEATING
This elegant four bedroom semi detached home offers a contemporary take on traditional barn conversion style architecture, set within a peaceful rural position on Hebron Hill. Constructed in stone with a timeless aesthetic, the property combines modern interiors with picturesque countryside surroundings.
Positioned at the edge of woodland and surrounded by mature trees, this impressive home offers the perfect balance of countryside tranquillity with convenient access to Morpeth’s excellent amenities, schools, and transport links. With the added bonus of only being a five minute drive from Morpeth.
This exceptional home offers a rare opportunity to enjoy rural lifestyle living without compromise on convenience. Early viewing is strongly advised.
A welcoming reception hallway sets the tone for the home, featuring oak flooring, contempory décor, and a bespoke glass and timber staircase. The stunning kitchen/dining room spans the full depth of the house and serves as a true social hub. Designed with both everyday living and entertaining in mind, it features an impressive central island with induction hob, breakfast bar seating, and integrated wine fridge. Sleek handleless cabinetry is paired with premium quartz worktops and there is an abundance of natural light from dual-aspect windows. From here, a door leads through to the utility room. Double doors open from the hallway into a generously proportioned living room. This elegant space is enhanced by wide format windows and French doors that lead directly out to the garden. Heating is provided via an air source heat pump system with underfloor heating to the ground floor making this a economical and green home to run.
The first floor offers four beautifully appointed bedrooms arranged around a central landing. The principal bedroom suite is an outstanding feature. It benefits from lovely woodland outlooks, a walk-in dressing area/closet, and a stylish en-suite shower room with high-quality tiling and modern fittings. There are three further well-sized bedrooms, each tastefully presented and flexible for family, guest accommodation, or home office use. The family bathroom is finished to an excellent standard, fitted with a contemporary white suite, integrated storage, and full-height premium tiling.
The rear garden is a standout, offering exceptional privacy and a sense of space rarely found in modern homes. A wide stone terrace runs across the rear elevation, ideal for al fresco dining, entertaining, and enjoying the uninterrupted woodland views. The garden extends to a level lawn bordered by timber fencing, raised beds, and natural planting, creating an attractive but easily maintained outdoor environment. To the front of the property, a gravelled driveway provides ample parking and leads to a detached garage.
ON THE GROUND FLOOR
Hallway
6.69 x 2.10 (21'11" x 6'10")Measurements taken from widest points.
Store
Kitchen/Dining Room
5.62m x 5.56m (18'5" x 18'3")Measurements taken from widest points.
Utility
Store
Store
Living Room
5.91m x 4.42m (19'5" x 14'6")Measurements taken from widest points.
WC
Store
Garage
3.02 x 6.04 (9'10" x 19'9")Measurements taken from widest points.
ON THE FIRST FLOOR
Landing
Bathroom
1.90 x 2.44 (6'2" x 8'0")Measurements taken from widest points.
Bedroom
6.82m x 4.42m (22'5" x 14'6")Measurements taken from widest points.
Closet
En-suite
Bedroom
2.05m x 3.93m (6'9" x 12'11")Measurements taken from widest points.
Bedroom
3.47m x 3.93m (11'5" x 12'11")Measurements taken from widest points.
Store
Bedroom
3.58m x 3.11m (11'9" x 10'2")Measurements taken from widest points.
Disclaimer
The information provided about this property does not constitute or form part of an offer or contract, nor may be it be regarded as representations. All interested parties must verify accuracy and your solicitor must verify tenure/lease information, fixtures & fittings and, where the property has been extended/converted, planning/building regulation consents. All dimensions are approximate and quoted for guidance only as are floor plans which are not to scale and their accuracy cannot be confirmed. Reference to appliances and/or services does not imply that they are necessarily in working order or fit for the purpose.
Energy Efficiency and Environmental Impact

Although these particulars are thought to be materially correct their accuracy cannot be guaranteed and they do not form part of any contract.
Property data and search facilities supplied by www.vebra.com
.png)




















