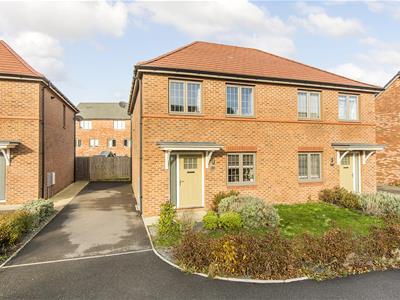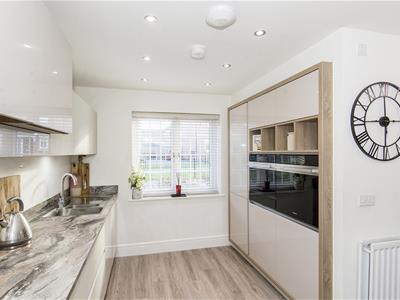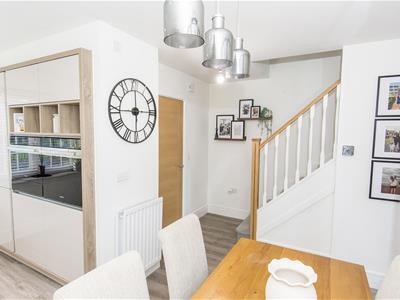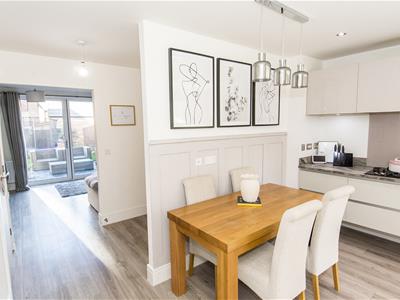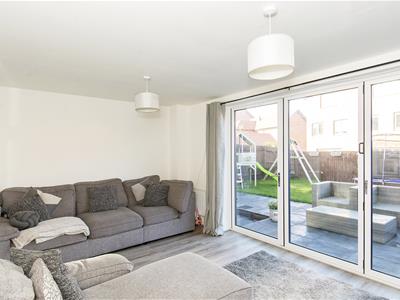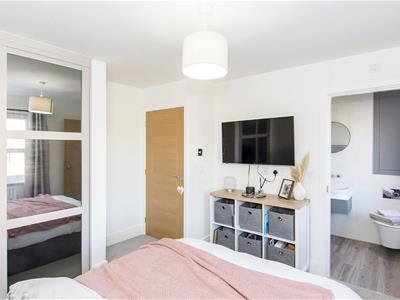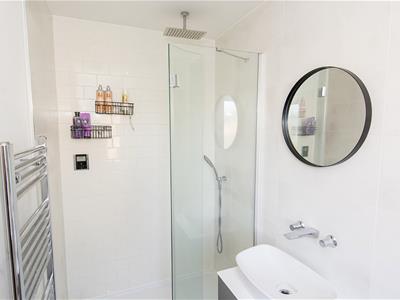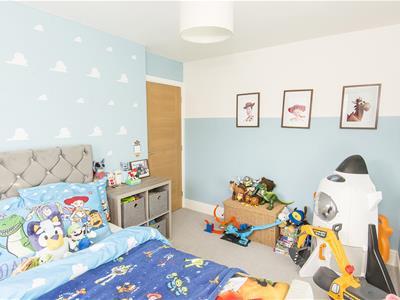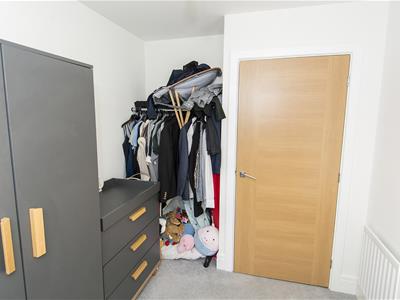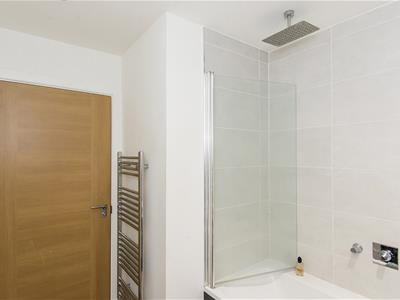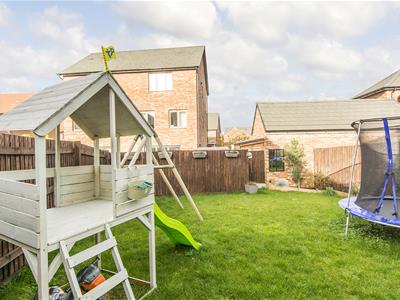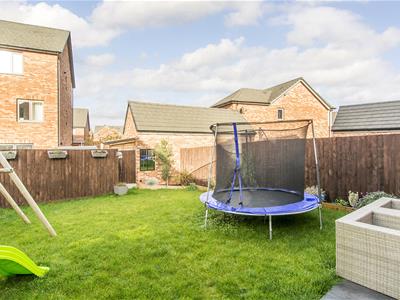
Adams & Jones
Tel: 01858 461888
Head Office
St. Marys Chambers, 9 St. Marys Road
Market Harborough
Leicestershire
LE16 7DS
Florence Grove, Market Harborough
£320,000
3 Bedroom House - Semi-Detached
- Modern semi detached family home
- Entrance hall, fitted kitchen/diner with fitted appliances
- Inner hall, downstairs cloakroom/WC
- Lounge/diner with bi-fold doors to the garden
- Master bedroom with en-suite
- Two further bedrooms and bathroom
- Private garden and off road parking for two cars
A substantial modern semi detached family home well located towards the edge of the popular Farndon Fields estate.
The well presented and fitted open plan accommodation comprises: Entrance hall, fitted kitchen/diner with fitted appliances, inner hall, downstairs cloakroom/WC, lounge/diner with bi-fold doors to the garden, landing, master bedroom with en-suite, two further bedrooms and bathroom.
The private garden is a particular feature, and there is off road parking for two cars.
Entrance Hall
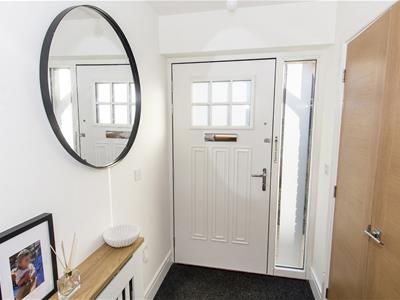 1.88m x 1.37m (6'2" x 4'6")Accessed via opaque double-glazed composite front door. Double doors to built in cloaks cupboard. Opaque double-glazed picture window. Boxed radiator. Door to kitchen/diner.
1.88m x 1.37m (6'2" x 4'6")Accessed via opaque double-glazed composite front door. Double doors to built in cloaks cupboard. Opaque double-glazed picture window. Boxed radiator. Door to kitchen/diner.
Kitchen/Diner
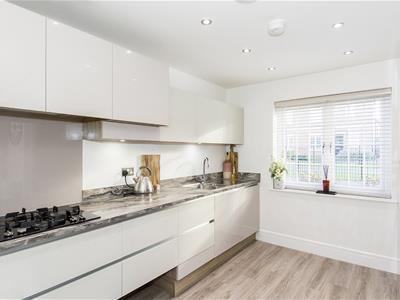 2.24m to the face of units x 3.94m + 2.62m x 2.01mFull modern range of fitted base and wall units. Laminate work surfaces with complimentary tiled splash backs. Fitted appliances to include; two ovens, four ring gas hob with filter extractor fan over, automatic dishwasher, refrigerator and freezer. Stainless steel one and a half bowl sink and drainer. Wood laminate flooring. Radiator. Double-glazed window to the front elevation. Stairs rise in to the first floor. Inset ceiling downlighters. Opening through to inner hall.
2.24m to the face of units x 3.94m + 2.62m x 2.01mFull modern range of fitted base and wall units. Laminate work surfaces with complimentary tiled splash backs. Fitted appliances to include; two ovens, four ring gas hob with filter extractor fan over, automatic dishwasher, refrigerator and freezer. Stainless steel one and a half bowl sink and drainer. Wood laminate flooring. Radiator. Double-glazed window to the front elevation. Stairs rise in to the first floor. Inset ceiling downlighters. Opening through to inner hall.
Inner Hall
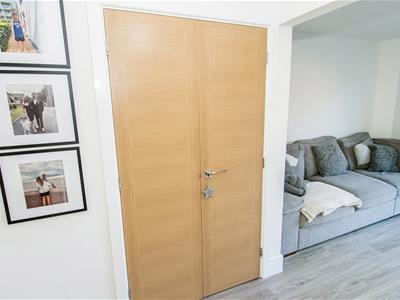 Wood laminate flooring. Radiator. Spacious fitted storage cupboard. Door to wc. Doorway to lounge/diner.
Wood laminate flooring. Radiator. Spacious fitted storage cupboard. Door to wc. Doorway to lounge/diner.
Cloak Room/WC
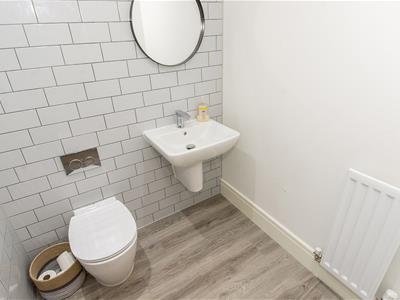 Low level wc. Wash hand basin. Radiator. Complimentary tiling. Extractor fan. Wood laminate flooring. Inset ceiling downlighters.
Low level wc. Wash hand basin. Radiator. Complimentary tiling. Extractor fan. Wood laminate flooring. Inset ceiling downlighters.
Lounge/Diner
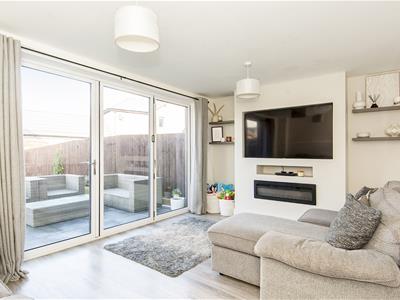 4.93m x 3.28m (16'2" x 10'9")Double-glazed bi-fold doors opening out to the rear garden. Wood laminate flooring. Radiator. Built in modern electric fire. Recess for large flat screen television. Television point. Radiator.
4.93m x 3.28m (16'2" x 10'9")Double-glazed bi-fold doors opening out to the rear garden. Wood laminate flooring. Radiator. Built in modern electric fire. Recess for large flat screen television. Television point. Radiator.
First Floor Landing
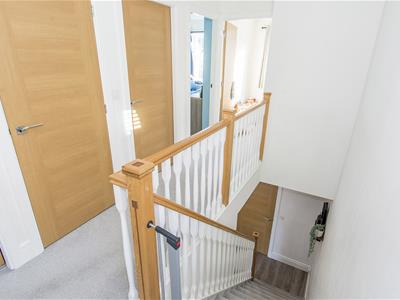 Timber balustrade. Double-glazed window to the side elevation. Access to loft space. Airing cupboard housing gas fired combination central heating boiler. Doors to rooms.
Timber balustrade. Double-glazed window to the side elevation. Access to loft space. Airing cupboard housing gas fired combination central heating boiler. Doors to rooms.
Bedroom One
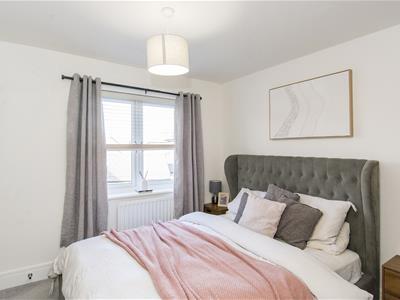 3.58m x 3.25m (11'9" x 10'8")Double-glazed window to rear. Fitted double wardrobes. Radiator. Television point. Door to en-suite shower room.
3.58m x 3.25m (11'9" x 10'8")Double-glazed window to rear. Fitted double wardrobes. Radiator. Television point. Door to en-suite shower room.
En-Suite Shower Room
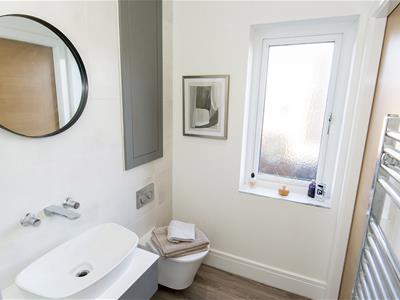 Double shower cubicle with rain shower fitment. Wash hand basin. Low level wc. Heated towel rail. Wood laminate flooring. Built in bathroom cabinet. Complimentary tiling. Opaque double-glazed window.
Double shower cubicle with rain shower fitment. Wash hand basin. Low level wc. Heated towel rail. Wood laminate flooring. Built in bathroom cabinet. Complimentary tiling. Opaque double-glazed window.
Bedroom Two
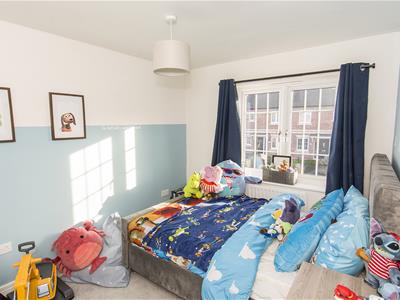 3.35m x 2.62m (11'0" x 8'7")Double-glazed window to front. Radiator.
3.35m x 2.62m (11'0" x 8'7")Double-glazed window to front. Radiator.
Bedroom Three
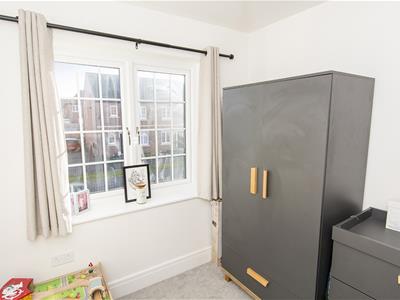 2.74m max x 2.24m (9'0" max x 7'4" )Double-glazed window to front. Radiator.
2.74m max x 2.24m (9'0" max x 7'4" )Double-glazed window to front. Radiator.
Bathroom
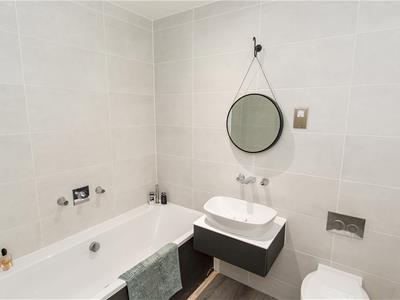 Panelled bath with rain shower fitment over. Wash hand basin. Low level wc. Complimentary tiling. Wood laminate flooring. Heated towel rail. Electric shaver point.
Panelled bath with rain shower fitment over. Wash hand basin. Low level wc. Complimentary tiling. Wood laminate flooring. Heated towel rail. Electric shaver point.
Outside
Front
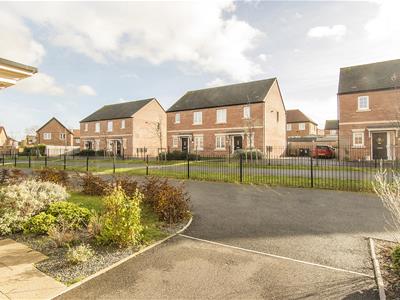 To the front of the property is a lawned area with boarders with a tarmacked driveway along the side of the house which provides parking for two plus cars. Gated side access to the rear garden.
To the front of the property is a lawned area with boarders with a tarmacked driveway along the side of the house which provides parking for two plus cars. Gated side access to the rear garden.
Rear Garden
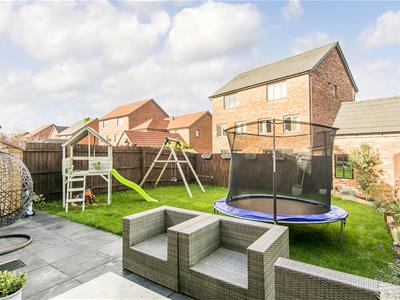 The rear garden is laid mainly to lawn with a slate tiled patio area. It is enclosed by timber lat fencing.
The rear garden is laid mainly to lawn with a slate tiled patio area. It is enclosed by timber lat fencing.
Rear Aspect
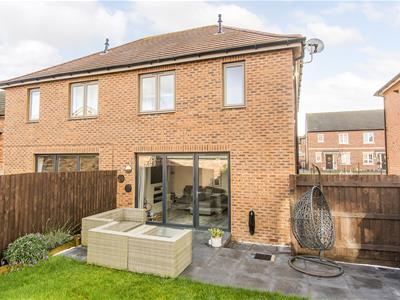
Energy Efficiency and Environmental Impact

Although these particulars are thought to be materially correct their accuracy cannot be guaranteed and they do not form part of any contract.
Property data and search facilities supplied by www.vebra.com
