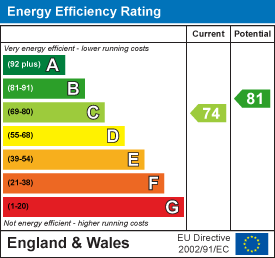
64 High Street
Hoddesdon
Hertfordshire
EN11 8ET
The Knowle, Hoddesdon
Guide Price £525,000
4 Bedroom House - Townhouse
- End Terraced Town House
- Four Bedrooms
- Lounge
- Re-Fitted Kitchen
- Utility Room
- Family Bathroom
- Gas Central Heating
- Double Glazed
- Integral Garage
- Close To Town Centre
Kirby Colletti are delighted to bring to market this well-presented End Terraced four-bedroom town house, ideally located in the sought-after area of The Knowle, Hoddesdon. Perfect for families and professionals alike, the property is just moments from Hoddesdon town centre with its wide range of shops, cafes and local amenities.
The accommodation offers two spacious reception rooms, a modern re-fitted kitchen, two bathrooms and a useful utility room — all designed for comfortable everyday living. Outside, there is off-street parking, an integral garage, and a low-maintenance rear garden.
Situated within easy reach of excellent local schools and under a mile from Broxbourne Railway Station, the home is ideally placed for commuters. Barclay Park is also just a short stroll away, providing a wonderful green space for walks and recreation.
A fantastic opportunity to secure a spacious home in a popular location — early viewing is highly recommended.
ACCOMMODATION
uPVC Double glazed door to:
ENTRANCE HALL
6.88m x 0.97m (22'7 x 3'2)Side aspect windows. Stairs to first floor. Storage cupboard. Radiator. Laminated wood flooring. Door to Garage.
GROUND FLOOR W.C
1.96m x 0.97m (6'5 x 3'2)Front aspect uPVC double glazed window. White suite comprising Low level w.c and wash hand basin. Fully tiled walls. Radiator. Laminated wood flooring.
BEDROOM 4
3.99m x 2.57m (13'1 x 8'5)Rear aspect double glazed sliding patio door. Laminated wood flooring. Radiator. Door to:
EN SUITE SHOWER ROOM
2.34m x 0.74m (7'8 x 2'5)White suite comprising fully tiled shower cubicle. Wash hand basin. Fully tiled walls. Extractor fan.
UTILITY ROOM
1.96m x 1.85m (6'5 x 6'1)Rear aspect double glazed window and door to rear garden. Range of wall and base mounted units with wooden work surfaces over. Inset stainless steel single drainer sink unit. Plumbing for washing machine. Fully tiled walls. Laminated wood flooring.
FIRST FLOOR LANDING
3.38m x 1.98m (11'1 x 6'6)Stairs to 2nd floor. Doors to:
RE FITTED KITCHEN
4.95m max x 4.75m max (16'3 max x 15'7 max)Rear aspect windows. Range of wall and base units with worksurfaces over and 'metro' tiling splashbacks. Ceramic one and a half bowl sink unit with mixer tap over. NEFF electric 4 ring hob with extractor fan above and built electric oven below. Integrated dishwasher. Space for fridge/freezer. Radiator. Access to:
LIVING ROOM
4.78m x 3.38m (15'8 x 11'1 )Front aspect uPVC double bay window and separate uPVC double glazed window to front. Radiator. T.V aerial point. Recessed ceiling spotlights. Laminated wood flooring.
2ND FLOOR LANDING
3.12m x 1.98m (10'3 x 6'6)Side aspect window. Airing cupboard housing wall mounted gas boiler.
BEDROOM 1
4.17m max x 3.00m (13'8 max x 9'10 )Two rear aspect windows. Built in wardrobes. Storage cupboard. Radiator.
BEDROOM 2
3.68m x 2.64m (12'1 x 8'8)Front aspect uPVC double glazed window. Built in wardrobe. Radiator.
BEDROOM 3
2.67m x 1.98m (8'9 x 6'6 )Front aspect uPVC double glazed window. Built in wardrobe. Radiator
RE FITTED BATHROOM/W.C
2.69m max x 2.03m (8'10 max x 6'8)Fully tiled walls and floor to complement a White suite comprising panel enclosed bath with mixer tap and shower attachment . Separate shower unit with glazed screen. Wash hand basin. Low level W.C. Heated towel rail.
OUTSIDE
INTEGRAL GARAGE
5.44m x 2.54m (17'10" x 8'4")Up and over door. Light and power connected.
FRONT GARDEN
Off street parking and access to Garage. Pedestrian side access.
REAR GARDEN
Paved patio with remainder laid to lawn.
AGENTS NOTES
COUNCIL TAX: Borough Of Broxbourne BAND C
Energy Efficiency and Environmental Impact

Although these particulars are thought to be materially correct their accuracy cannot be guaranteed and they do not form part of any contract.
Property data and search facilities supplied by www.vebra.com
























