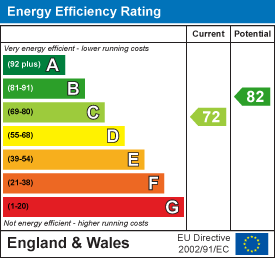
27 Market Place
Hatfield
Hertfordshire
AL10 0LJ
Eagle Way, Hatfield
Guide Price £375,000
3 Bedroom House - Terraced
- Extended three bedroom family home situated in the ever popular "Birds & Trees" area
- Close to numerous schools, University of Hertfordshire & recently developed shops & amenities
- Great access to major road links, mainline train station is a short drive away
- Lounge & kitchen/diner with access to covered patio
- Three bedrooms
- Family bathroom with bath & shower
- Double glazed & Gas radiator central heating
- Private rear garden with covered patio and timber shed
- Offered chain free
- Viewing advised please call us on 01707 270777
Guide Price £375.000-£385.000
Chain free extended three bedroom family home situated in the sought after "Birds & Trees" area, offering great access to major road links, within walking distance of numerous schools and the University of Hertfordshire
The property briefly comprises of: entrance hall, downstairs wc, lounge, kitchen/diner with access to patio, master bedroom and two further bedrooms and family bathroom
The house is double glazed and has gas radiator central heating. Outside there is a garden to the front and rear, with a covered patio immediately to rear.
Located on the south side of town, the property is just a short walk of the newly developed shops and amenities at the "Hilltop", "David Lloyd" leisure centre and the "Galleria" shopping and leisure centre are also close by, this offers a variety of shops, restaurants, and a multi screen cinema. Hatfield train station is a short drive, this offers direct access into "Kings Cross"
Please call us on 01707 270777 to arrange your viewing.
Entrance Hall
Double glazed frosted door and window to front, under stairs storage cupboard, radiator, wood effect flooring, doors to:
Downstairs WC
Dual flush wc, corner wash hand basin, complimentary wall and floor tiling.
Lounge
6.10m x 4.20m (20'0" x 13'9")Double glazed window to front, gas feature fireplace, two radiators, double glazed french doors to rear patio, wood effect flooring.
Kitchen/Diner
5.79m x 2.67m (18'11" x 8'9")Refitted range of wall and base units, complimentary work surfaces with tiled splashbacks, fully tiled flooring, one and half stainless steel sink/drainer with mixer tap, space for range cooker with fitted stainless steel extractor hood over, space for washing machine, fridge/freezer, gas fired boiler, double glazed window to rear, double glazed door to side, radiator.
Landing
Storage cupboard, radiator, loft access, doors to:
Bedroom One
3.63m x 3.18m (11'10" x 10'5")Two double glazed windows to rear, double fitted wardrobes, radiator
Bedroom Two
3.05m x 3.18m (10'0" x 10'5")Double glazed window to front, radiator, wood effect flooring
Bedroom Three
2.74m x 2.64m (8'11" x 8'7")Double glazed window to rear, radiator, wood effect flooring
Bathroom
Fully tiled suite comprising of panel enclosed bath with mixer tap, corner shower with sliding door and shower attachment, vanity wash hand basin with mixer tap and storage under, dual flush wc, doubled glazed frosted windows to rear, inset spotlights.
Rear Garden
Good size laid to lawn area, flower and shrub beds, fenced to sides, timber shed, water tap, path leading to rear gate providing access.
Patio
Covered patio area, base units, tiled flooring, doors to kitchen and lounge.
Front Garden
Stone wall enclosed with gate, path leading to front door, flower beds.
Energy Efficiency and Environmental Impact

Although these particulars are thought to be materially correct their accuracy cannot be guaranteed and they do not form part of any contract.
Property data and search facilities supplied by www.vebra.com
















