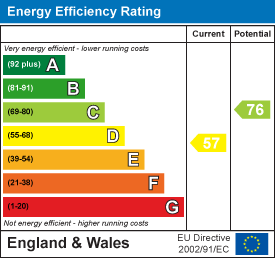
7 Blackburn Road
Accrington
Lancashire
BB5 1HF
Farmers Row, Blackburn
Offers Over £175,000
2 Bedroom Cottage - Terraced
- Stunning Mid Terrace Cottage
- Two Bedrooms
- Four Piece Bathroom Suite
- Bursting with Character and Charm
- Original Features
- Low Maintenance Rear Garden
- On Street Parking
- Tenure Freehold
- Council Tax Band B
- EPC Rating D
STUNNING TERRACED COTTAGE
Nestled in the charming area of Farmers Row, Blackburn, this stunning terraced cottage is a delightful blend of character and modern living. Immaculately presented, the property boasts original features that add to its unique charm, making it a truly inviting home.
The cottage comprises two well-proportioned bedrooms, perfect for a small family or as a comfortable guest space. The modern four-piece bathroom suite is designed with both style and functionality in mind, ensuring a relaxing retreat at the end of the day.
The reception room offers a warm and welcoming atmosphere, ideal for entertaining guests or enjoying quiet evenings in. The low maintenance rear garden provides a lovely outdoor space, perfect for enjoying the fresh air without the burden of extensive upkeep.
This property is move-in ready, making it an excellent choice for first-time buyers or those looking to downsize. With its perfect combination of charm, comfort, and convenience, this cottage is not to be missed. Come and experience the delightful lifestyle that Farmers Row has to offer.
For further information or to arrange a viewing please contact our Bury branch at your earliest convenience.
Ground Floor
Reception Room
4.42m x 4.39m (14'6 x 14'5 )UPVC double glazed frosted leaded front door, UPVC double glazed window, central heating radiator, open coal fire with granite hearth and wooden mantel, integrated alcove storage and shelving, exposed beams, spotlights, part wood panelled elevations, exposed stone wall, door to kitchen/dining area and stairs to first floor.
Kitchen/Dining Area
4.06m x 3.15m (13'4 x 10'4 )Upright central heating radiator, range of panelled wall and base units with solid wood and laminate work surfaces, tiled splashback, ceramic butler sink with high spout mixer tap, range cooker with gas hob, integrated extractor hood, integrated fridge freezer, spotlights, exposed beams, part wood panelled elevations, tiled flooring, hardwood single glazed stable door to utility and UPVC double glazed French doors to rear.
Utility
UPVC double glazed windows, wall units, laminate work surfaces, plumbing for washing machine, tiled flooring and UPVC double glazed door to rear.
First Floor
Landing
Doors leading to two bedrooms, bathroom and fitted storage.
Bedroom One
4.39m x 3.58m (14'5 x 11'9)UPVC double glazed window, two Velux windows, original feature fireplace, part wood panelled elevations, exposed stone wall, exposed beams, spotlights, fitted wardrobes and shelving.
Bedroom Two
3.30m x 2.31m (10'10 x 7'7 )UPVC double glazed window, Velux window, central heating radiator, dado rail, exposed beams and exposed stone wall.
Bathroom
2.97m x 1.96m (9'9 x 6'5 )UPVC double glazed frosted window, Velux window, central heating radiator, pedestal wash basin with traditional taps, dual flush plate WC, panel bath with mixer tap and rinse head, direct feed rainfall shower enclosed with rinse head, partially tiled elevations, partial PVC panelled elevations, fitted storage, two feature wall light, spotlights, exposed beams and tiled flooring.
External
Rear
Enclosed garden with paving, decking, stone chippings, bedding, pergola, timber shed and gate to shared access.
Front
Enclosed forecourt with paving.
Energy Efficiency and Environmental Impact

Although these particulars are thought to be materially correct their accuracy cannot be guaranteed and they do not form part of any contract.
Property data and search facilities supplied by www.vebra.com





















