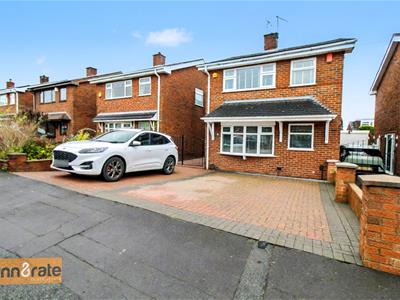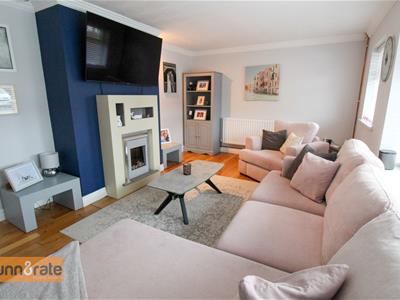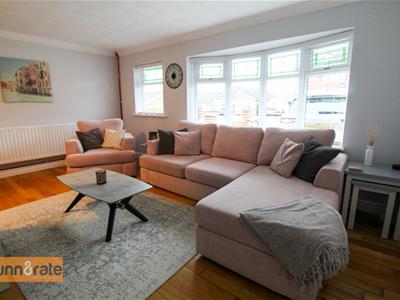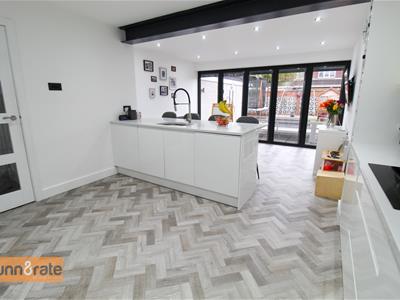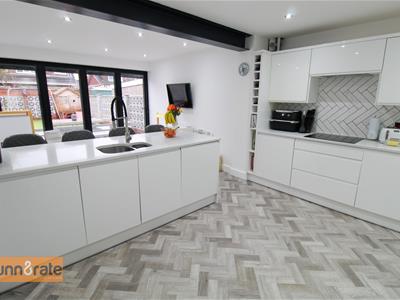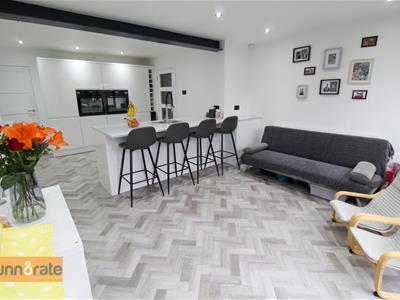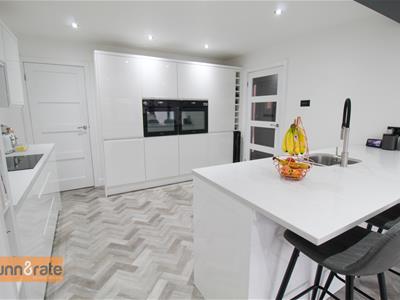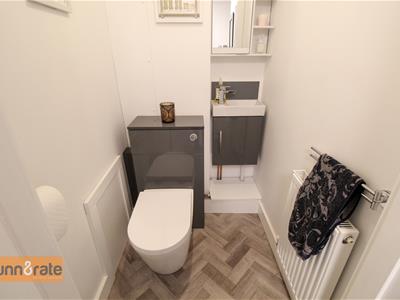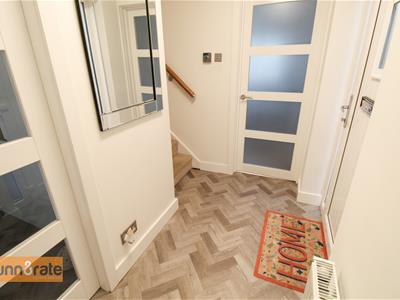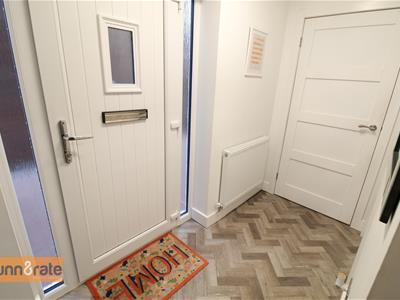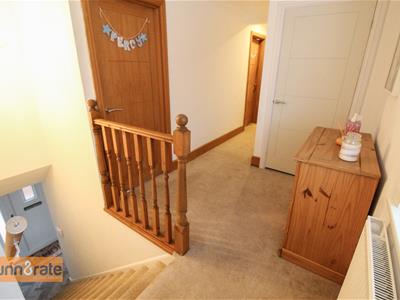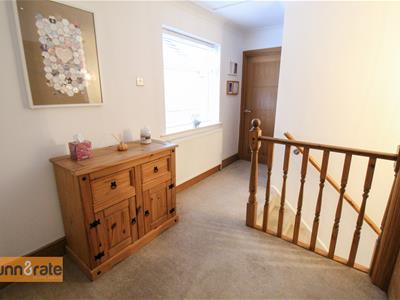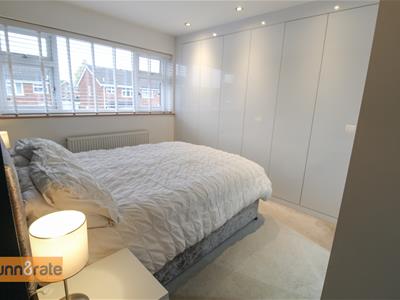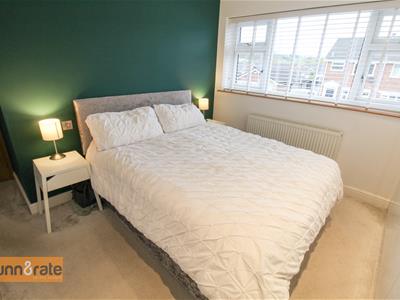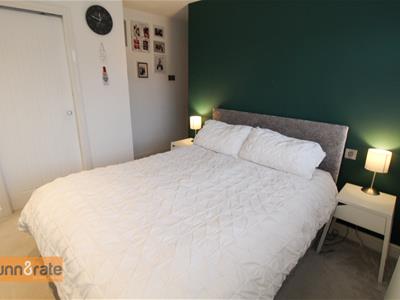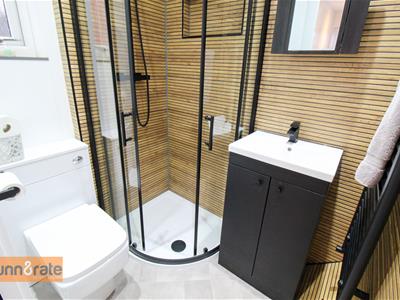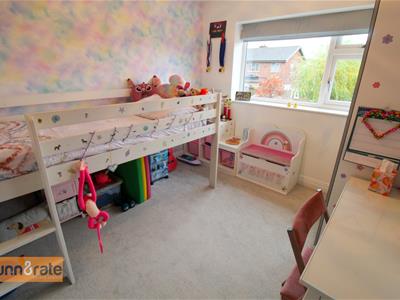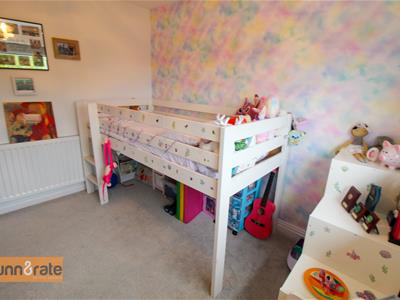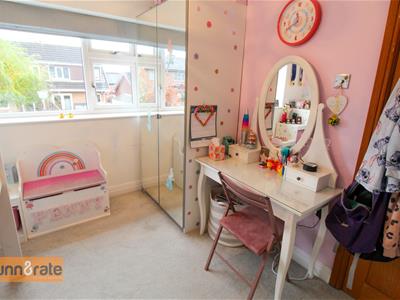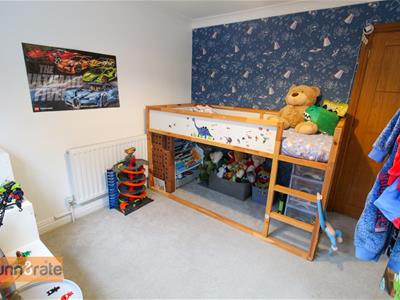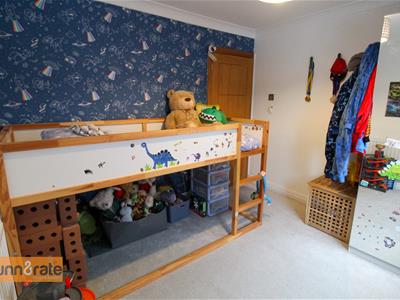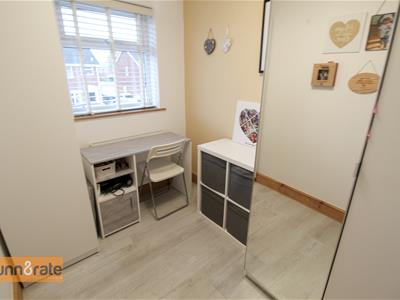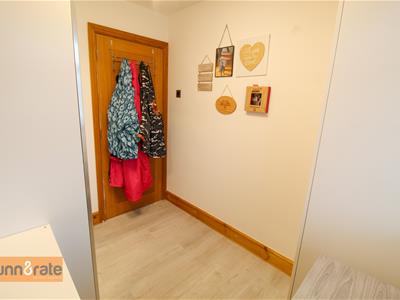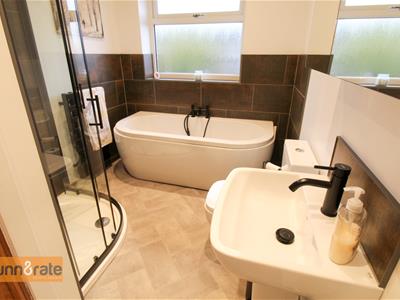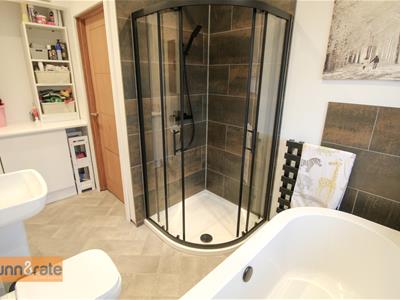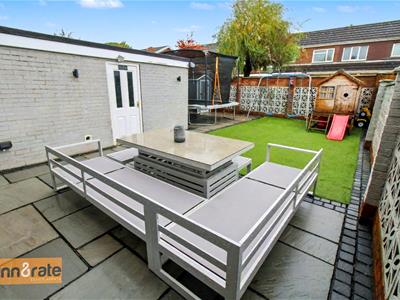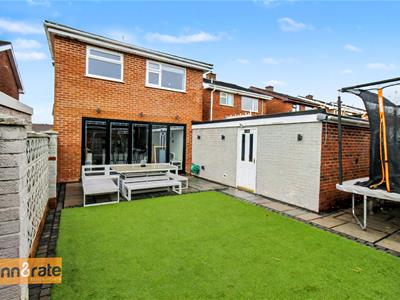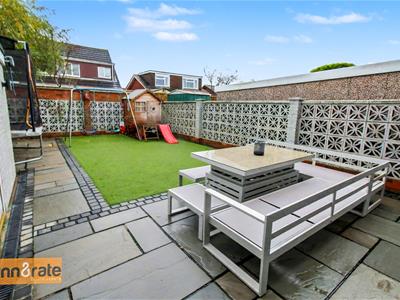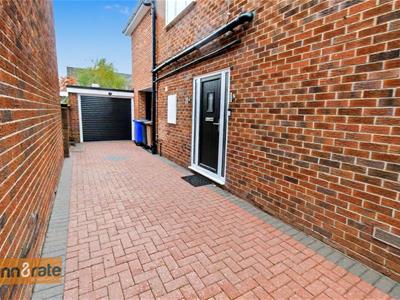.png)
122a Baddeley Green Lane
Stoke
ST2 7HA
Braithwell Drive, Milton, Stoke-On-Trent
£329,950
4 Bedroom House - Detached
- STUNNINGLY SPACIOUS DETACHED PROPERTY
- OPEN PLAN KITCHEN/DINER/FAMILY ROOM
- LARGE LOUNGE
- FOUR FANTASTIC SIZED BEDROOMS
- MODERN FAMILY BATHROOM PLUS EN-SUITE
- AMPLE OFF ROAD PARKING & GARAGE
- FULLY ENCLOSED REAR GARDEN
- POPULAR LOCATION
- EARLY VIEWING IS A MUST
Drop a wish in the wishing well, let your dreams come alive. There’s a home you’ve been hoping for—right on Braithwell Drive. A modern four-bed beauty, where the season feels just right, sleek lines, warm lights, and pure magic every night. Send your wish floating upward, let it ring like a bell, because this is the kind of home where every wish lands well. A beautifully presented detached family home topping every Christmas is here for the taking. The accommodation on offer comprises a large open plan kitchen/diner/family room with bi-fold doors leading out to the rear garden, snug lounge, cloakroom, four bedrooms, chic family bathroom plus en-suite to the master bedroom. Externally the property benefits from ample off road parking and a detached garage. To the rear the garden is fully enclosed and low maintenance. Located in the popular area of Milton, close to local amenities, schooling and canal towpaths. So follow that festive feeling, let your new start arrive......Your future’s calling softly… come to Braithwell Drive.
GROUND FLOOR
Entrance Hall
2.66 x 1.11 (8'8" x 3'7")The property has a double glazed entrance door to the side aspect. Stairs lead to the first floor. Radiator.
Cloakroom
1.09 x 1.15 (3'6" x 3'9")Fitted with a low level W.C and vanity hand wash basin. Radiator and extractor. Ceiling sensor light.
Lounge
5.04 x 3.45 (16'6" x 11'3")A double glazed bow window overlooks the front aspect coupled with another double glazed window to the front. Feature electric fire and television point. Radiator.
Open Plan Kitchen/Diner/Family Room
6.49 x 4.00 (21'3" x 13'1")Double glazed bi-fold doors stretch the length of the house and open out onto the rear garden. Fitted with a range of wall and base storage units with inset stainless bowl sink unit and coordinating granite work surface areas. Integrated double electric oven, induction hob and cooker hood above, double height fridge and seperate freezer, dishwasher and wine cooler. Walk in under stairs pantry storage with sensor light. Ceiling spotlights, television point and radiator. Large breakfast bar.
FIRST FLOOR
First Floor Landing
A double glazed window overlooks the side aspect. Fitted storage cupboard. Loft access hatch housing central heating boiler. Ceiling spotlights and radiator.
Bedroom One
3.01 x 2.51 (9'10" x 8'2")A double glazed window overlooks the front aspect. Fitted with a range of wardrobes. Sliding door leads into en-suite. Radiator.
En-Suite
1.75 x 1.36 (5'8" x 4'5")A double glazed window overlooks the side aspect. Fitted with a suite comprising shower unit with waterfall shower head, low level W.C and vanity hand wash basin. Ladder style towel radiator, ceiling spotlights and extractor fan.
Bedroom Two
2.96 x 2.77 (9'8" x 9'1")A double glazed window overlooks the rear aspect. Radiator.
Bedroom Three
3.01 x 2.85 (9'10" x 9'4")A double glazed window overlooks the side aspect. Radiator.
Bedroom Four
2.55 x 1.84 (8'4" x 6'0")A double glazed window overlooks the front aspect. Radiator.
Family Bathroom
3.62 x 2.04 (11'10" x 6'8")A double glazed window overlooks the rear aspect. Fitted with a suite comprising bath with seperate shower unit with waterfall shower head, low level W.C and wash hand basin. Base unit storage cupboard, ceiling spotlights and extractor fan. Radiator plus ladder style towel radiator.
EXTERIOR
To the front the property has a block paved driveway, with gates leading down the side to the garage. To the rear the garden is fully enclosed and low maintenance. Laid with artificial lawn and a paved patio seating area. Outside lighting and water tap.
Garage
5.86 x 2.69 (19'2" x 8'9")A detached garage with electric roller door and side access door. Power and lighting with space and plumbing for washing machine and tumble dryer.
Although these particulars are thought to be materially correct their accuracy cannot be guaranteed and they do not form part of any contract.
Property data and search facilities supplied by www.vebra.com
