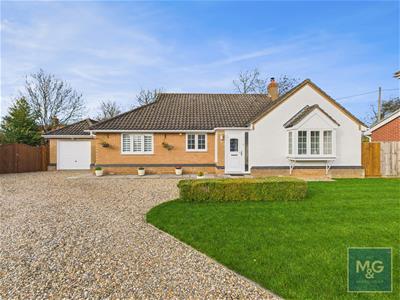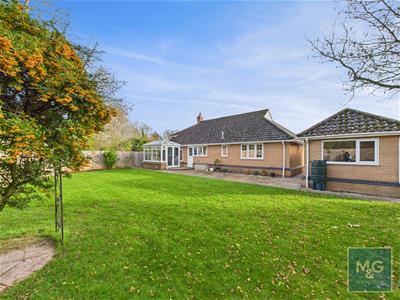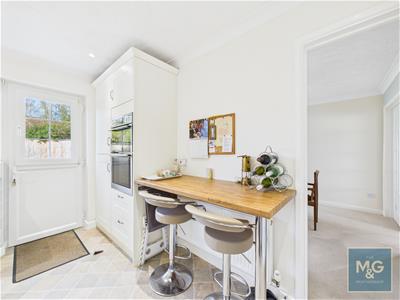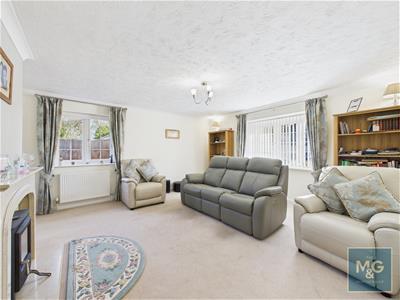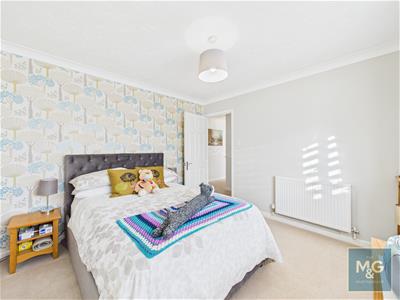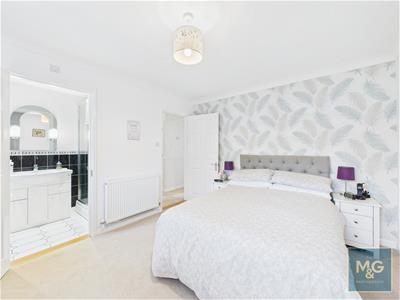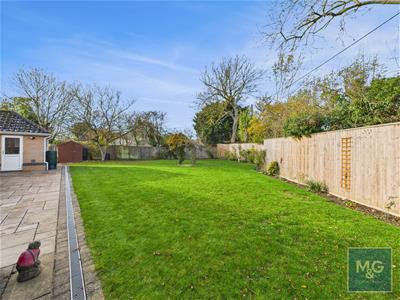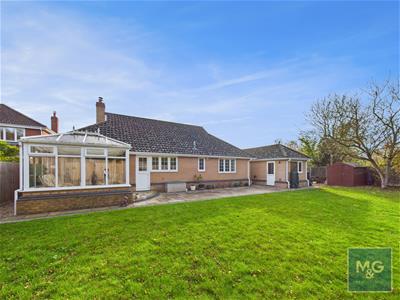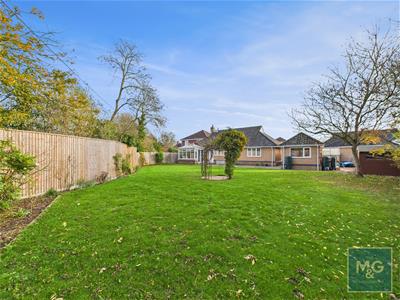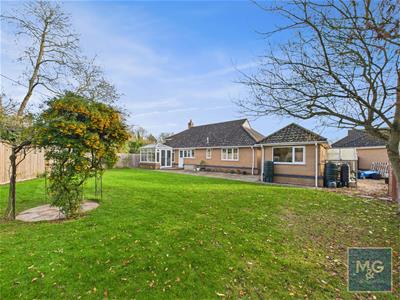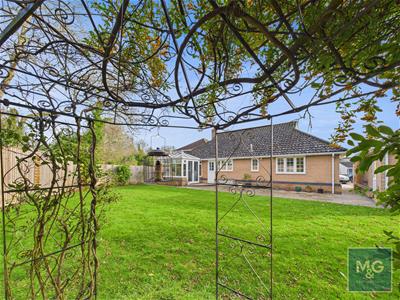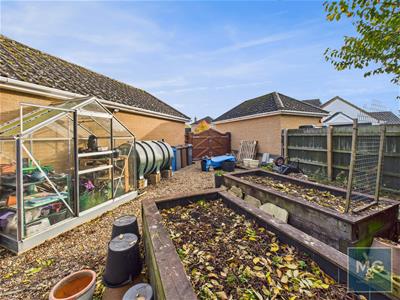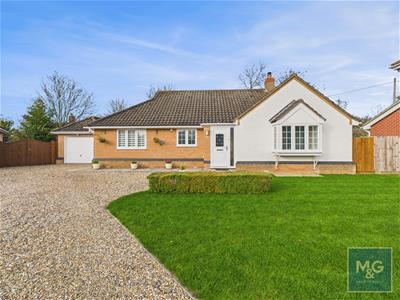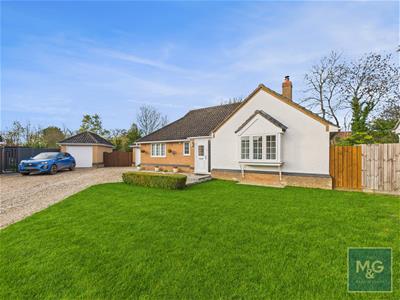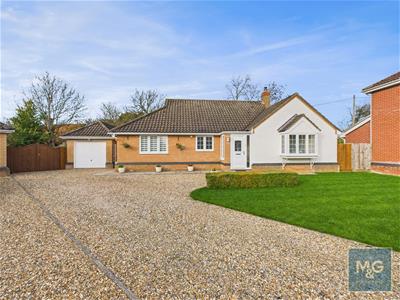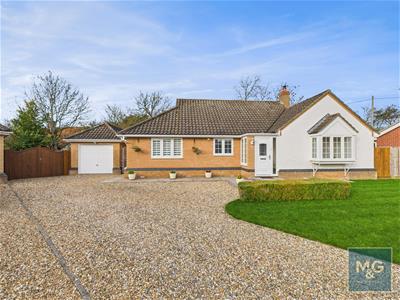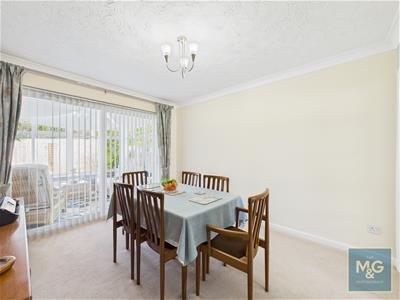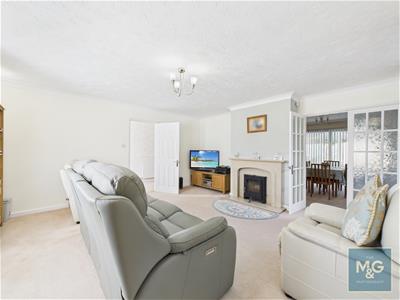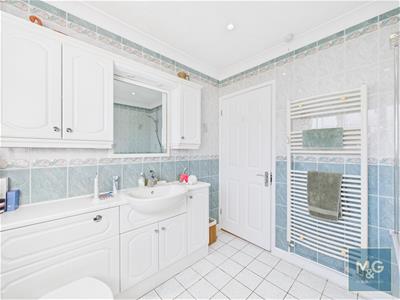
7 Langton Place
Bury St. Edmunds
Suffolk
IP33 1NE
Birdbrook, Brockley, Bury St. Edmunds
Guide Price £475,000
2 Bedroom Bungalow - Detached
- Well-Presented Two Bedroom Detached Bungalow
- Principal Bedroom With En-Suite & Storage
- Attractive Home With Sizeable Driveway
- Secluded Cul-De-Sac Location
- Quaint Rural Village With Commuting Access
- Functional Fireplace In Lounge
- Single Garage With Electric Up & Over Door
- Generous Gardens To Front, Side & Rear
Located in a quiet, yet popular, residential village south of Bury St. Edmunds, this wonderfully presented, two-bedroom detached bungalow, is situated part of a private cul-de-sac, occupying a total of eight properties.
The charming village of Brockley is conveniently located just a 15-minute drive from the vibrant market town of Bury St. Edmunds. This historic town offers a wide range of both independent and well-known amenities, including pubs, bars, restaurants, shops, cafés, leisure centres, healthcare services, and educational facilities. Nearby villages such as Hartest and Rede also provide additional local amenities and services.
Upon arrival to the property, you are greeted by a mostly laid to lawn front garden with shingle driveway, suitable for multiple vehicles, leading to the single garage complete with electric up-and-over door. Double gates lead to the side/rear of the property; the perfect space to utilise for storage or additional parking.
The property comprises:
Useful porch before entering the L-shaped hallway complete with ample storage and access to the sizeable lounge overlooking the front of the property. The feature fireplace is a cosy focal point to the room, adding both style and practicality. Double doors hold access to the well proportioned dining room, which leads to both the kitchen and sunroom. Bathed in natural sunlight, courtesy of being all-aspect, the sunroom supports patio doors opening onto the private and sizeable rear garden.
The kitchen supports a choice of low and eye level storage, maximsing the space available whilst including integrated appliances behind a shaker-style fascia. Appliances include: eye-line oven / grill, electric hob, fridge-freezer, dishwasher and washing machine. A useful breakfast bar for two can also be found.
Both double bedrooms can be found on the west-wing of the property and include fitted storage, whilst bedroom one supports an en-suite fitted with wc, basin, vanity unit, heated towel rail and shower cubicle.
The family bathroom offers a wc, basin, storage, heated towel rail and shower over bath.
Outside:
The mostly laid to lawn rear garden is generously sized, offering patio space for al-fresco dining, whilst flower beds allow for a choice of colour for those who are green-fingered. Space to the side of the property currently supports shed storage, greenhouse, oil tank, raised allotment beds and double gates leading to the front of the property.
Access to the rear of the extended garage is available, which is divided into two with adjoining door. Power is available in both sections.
Agent Notes:
EPC - D
Oil Fired Heating, mains electric, water and drainage
Water Softner
Council Tax: E (West Suffolk)
What3Words: ///slack.stamp.stow
Porch
1.45 x 1.20 (4'9" x 3'11")
Hallway
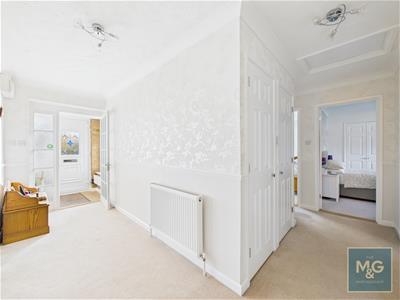 1.49 x 4.50 / 2.57 x 2.05 (4'10" x 14'9" / 8'5" x
1.49 x 4.50 / 2.57 x 2.05 (4'10" x 14'9" / 8'5" x
Lounge
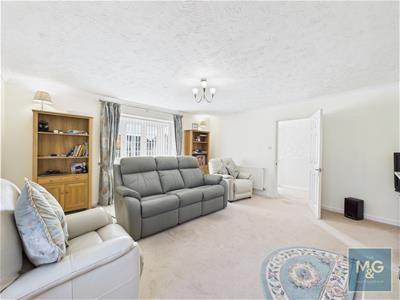 4.79 x 4.89 (15'8" x 16'0")
4.79 x 4.89 (15'8" x 16'0")
Dining Room
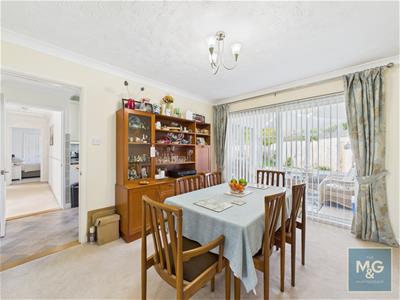 3.05 x 3.58 (10'0" x 11'8")
3.05 x 3.58 (10'0" x 11'8")
Sunroom
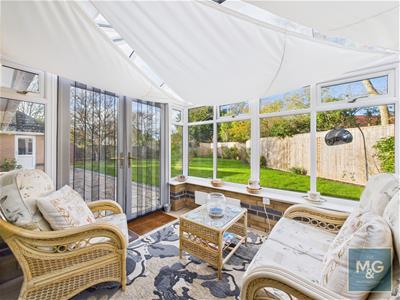 2.70 x 2.51 (8'10" x 8'2")
2.70 x 2.51 (8'10" x 8'2")
Kitchen
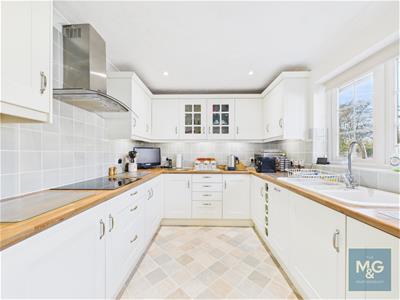 4.46 x 2.65 (14'7" x 8'8")
4.46 x 2.65 (14'7" x 8'8")
Bedroom 1
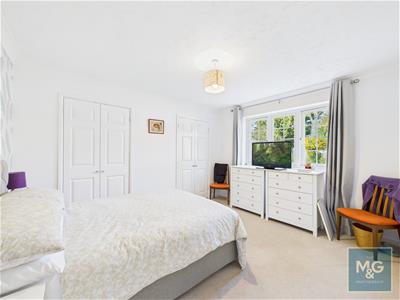 3.22 x 3.85 (10'6" x 12'7")
3.22 x 3.85 (10'6" x 12'7")
En-Suite
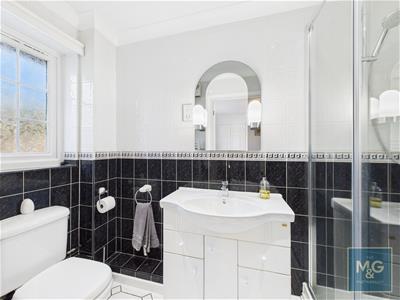 1.24 x 2.65 (4'0" x 8'8")
1.24 x 2.65 (4'0" x 8'8")
Bedroom 2
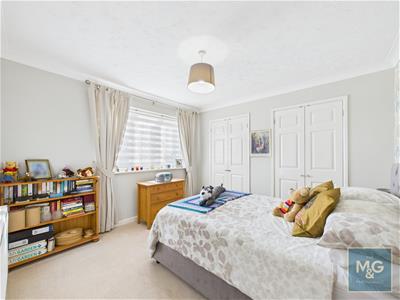 3.23 x 3.32 (10'7" x 10'10")
3.23 x 3.32 (10'7" x 10'10")
Bathroom
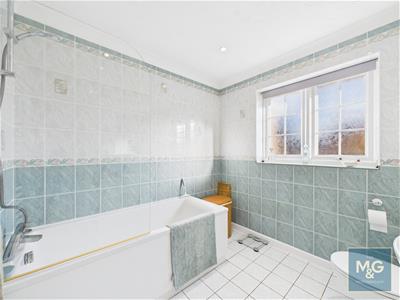 2.49 x 2.36 (8'2" x 7'8")
2.49 x 2.36 (8'2" x 7'8")
Charming Two-Bedroom Detached Bungalow In A Private Cul-De-Sac
Energy Efficiency and Environmental Impact
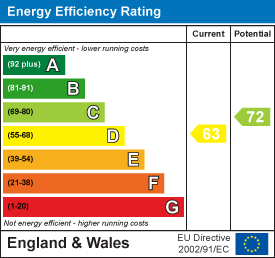
Although these particulars are thought to be materially correct their accuracy cannot be guaranteed and they do not form part of any contract.
Property data and search facilities supplied by www.vebra.com
