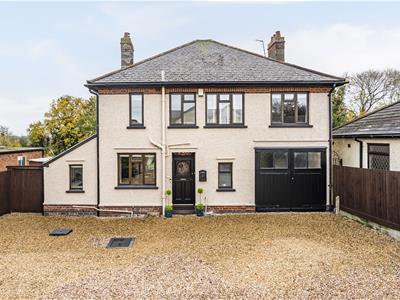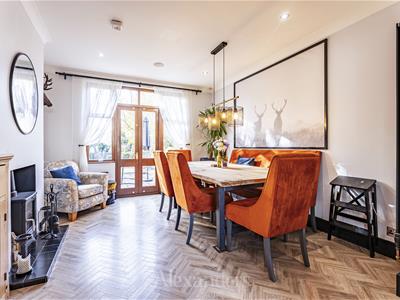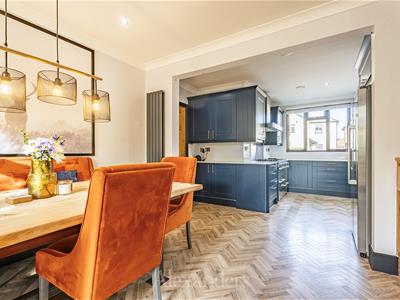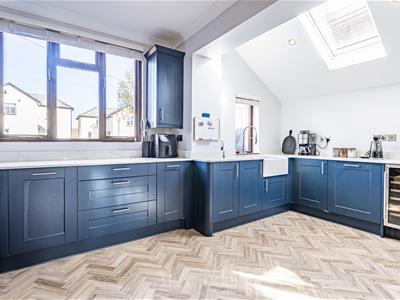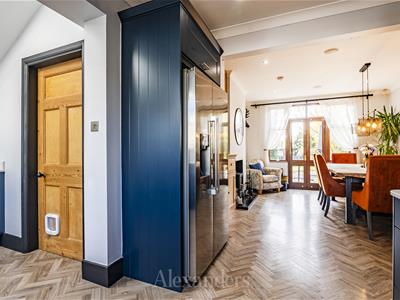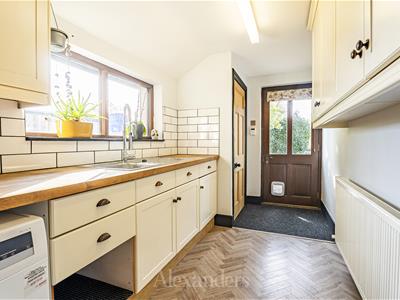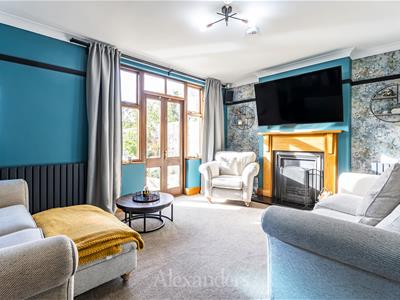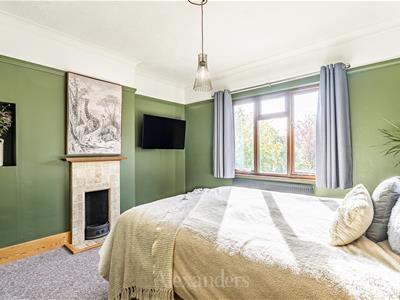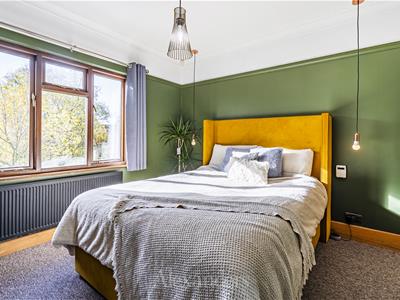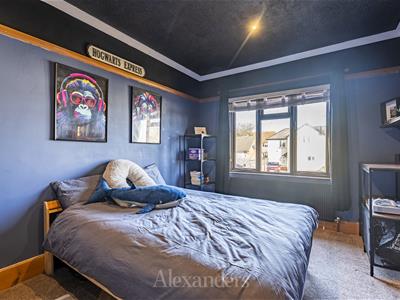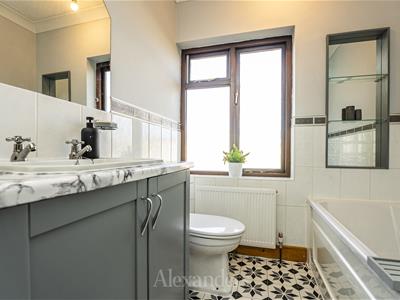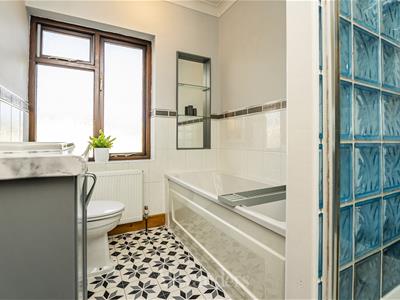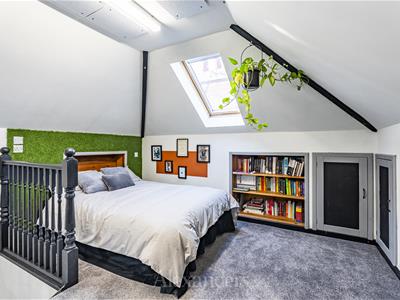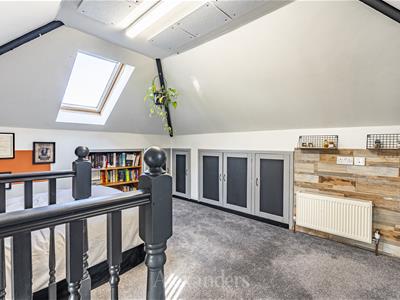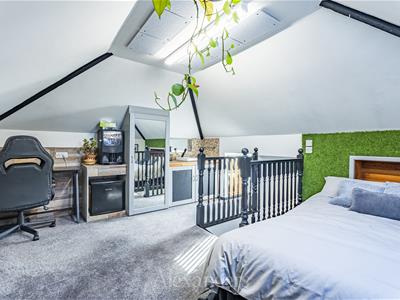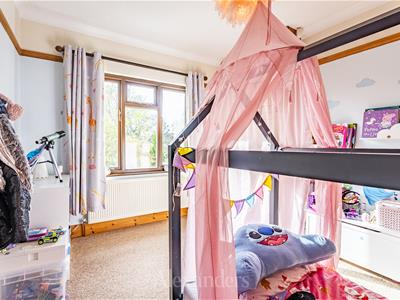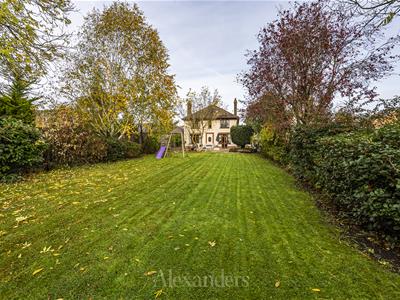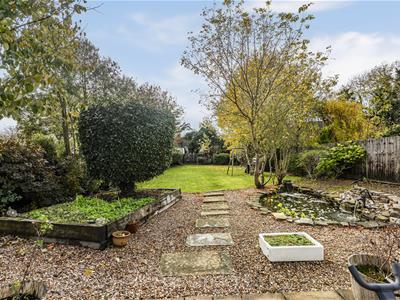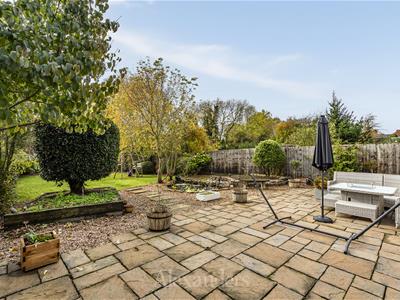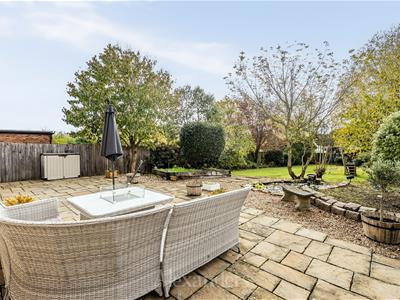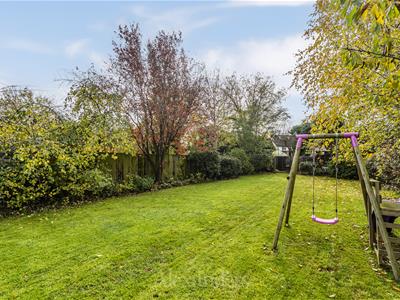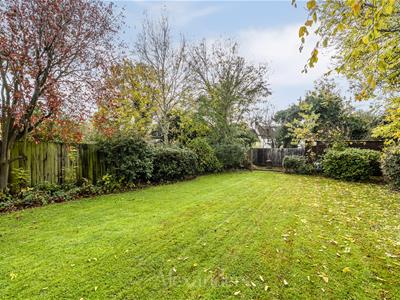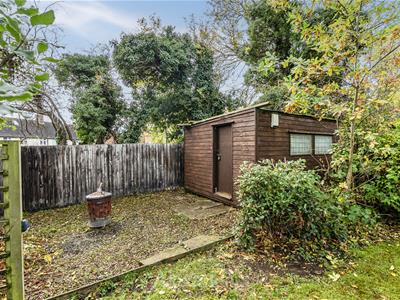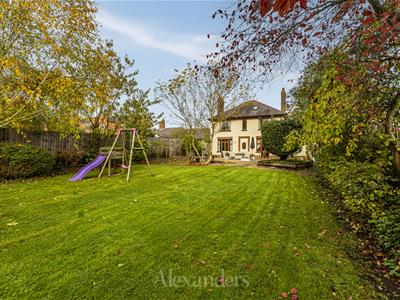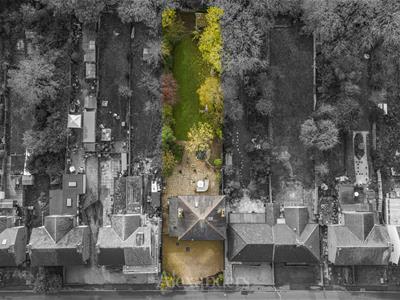
21 Market Place
Melton Mowbray
LE13 1XD
Welby Lane, Melton Mowbray
Guide price £445,000
5 Bedroom House - Detached
- Detached home bursting with original features
- Boasting circa 1500 square feet of accommodation
- Large kitchen dining area with separate large utility
- Cosy living room with open fire
- Five bedrooms including four doubles
- Family bathroom featuring four-piece suite
- South-facing, mature garden with seating terrace
- Single garage and ample off-road parking
- EPC Rating D / Council Tax Band D / Freehold
Nestled on the charming Welby Lane in the heart of Melton Mowbray, this delightful house offers a perfect blend of character and modern living. With five spacious bedrooms, this property is ideal for families seeking ample space and comfort. The two inviting reception rooms provide versatile areas for relaxation and entertainment, making it easy to host gatherings or enjoy quiet evenings at home.
One of the standout features of this home is its south-facing garden, which bathes in sunlight throughout the day. This outdoor space is perfect for gardening enthusiasts or those who simply wish to bask in the warmth of the sun, creating a serene retreat right at your doorstep.
The property is bursting with original features, adding a unique charm and character that is often hard to find in modern homes. These elements not only enhance the aesthetic appeal but also provide a glimpse into the rich history of the property.
With its prime location in Melton Mowbray, residents will enjoy easy access to local amenities, schools, and parks, making it a convenient choice for families and professionals alike. This house is not just a place to live; it is a home filled with potential and warmth, waiting for the right owners to make it their own. Don't miss the opportunity to view this exceptional property and experience all it has to offer.
General Description:
Alexanders of Melton Mowbray offer to the market this immaculately presented five bedroom detached period home boasting circa 1500 square feet of internal living accommodation on an exceptional plot, all located within walking distance of Melton Mowbray town centre.
Accommodation:
Accessed via the porch, the door, with a beautiful round stained glass window leads into the entrance hall with original tiled flooring, setting the tone for a stunning property bursting with original features, the living room with an original stained glass window and boasting an open fire with cast iron surround, French doors lead out onto the rear south-facing garden.
The kitchen diner is nothing short of impressive, offering a generous amount of eye and base units with quartz worktops, Belfast ceramic sink with modern spray mixer tap. Built in appliances include range cooker with extractor hood over, integrated dishwasher and wine cooler. A large utility room is positioned off the kitchen with direct access to the garden and useful store cupboard housing the 3 year old boiler. There is also a downstairs wc and integrated single garage to the ground floor.
Feature stairs rise to the first floor where you will find three large double bedrooms, a further single bedroom and the family bathroom with more stairs leading to the fifth bedroom located on the second floor which is also a spacious double.
Gardens and land:
Externally, the property sits centrally within its sizeable plot. To the front there is a gravelled driveway providing off road parking for circa five vehicles and double width access to the side.
To the rear of the property, expect to find 150feet of south-facing, mature, well stocked gardens laid mostly to lawn with established borders, large garden store, vegetable patch, ornamental pond and expansive seating terrace directly off the living room and kitchen.
Location:
The property is located within a short walk to the traditional market town, much revered and known as the Midlands capital of food. Melton Mowbray offers excellent local primary and secondary schooling, a college and a train line with access to Leicester, Nottingham and London.
Method of Sale:
The property is offered for sale by Private Treaty.
Measurements:
Every care has been taken to reflect the true dimensions of this property, but they should be treated as approximate and for general guidance only.
Tenure:
The property is being sold freehold with vacant possession upon completion.
Local Authority:
Melton Borough Council, Parkside, Station Approach, Burton Street, Melton Mowbray, Leics, LE13 1GH. Council Tax Band D.
Viewings:
Viewing strictly by appointment only via sole selling agent, Alexanders of Melton Mowbray, 21 Market Place, Melton Mowbray, LE13 1XD.
Services:
The property is connected to mains gas, electricity, water, and drainage.
Please note that none of the services, systems or appliances, including; heating, plumbing, and electrics, have been tested by the selling agents.
Public Rights of Way, Wayleaves & Easements:
The property is sold subject to all existing public rights of way, wayleaves, easements and other legal rights, whether or not specifically mentioned in these particulars.
Plans and Boundaries:
The plans included in these particulars are based on Ordnance Survey data and are intended for guidance only. While believed to be correct, their accuracy is not guaranteed. The purchaser will be deemed to have full knowledge of the boundaries and the extent of the ownership. Neither the vendor nor their agents will be held responsible for defining ownership or boundary lines.
Technical Information:
Further details, including any covenants, overage provisions, or other relevant legal or technical information, can be provided upon request.
Money Laundering:
Where an offer is successfully put forward, we are obliged by law to ask the prospective purchaser for confirmation of their identity. This will include production of their passport or driving licence and recent utility bill to prove residence. Prospective purchasers will also be required to have an AML search conducted at their cost. This evidence and search will be required prior to solicitors being instructed.
General Note:
These particulars whilst believed to be accurate set out as a general outline only for guidance and do not constitute any part of an offer or contract. Intending purchasers should not rely on these particulars of sale as a statement of representation of fact, but must satisfy themselves by inspection or otherwise as to their accuracy. No person in this agents employment has the authority to make or give any representation or warranty in respect to the property.
Energy Efficiency and Environmental Impact
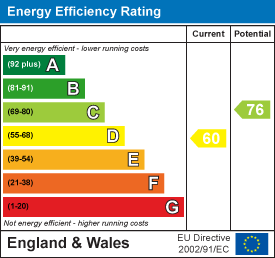
Although these particulars are thought to be materially correct their accuracy cannot be guaranteed and they do not form part of any contract.
Property data and search facilities supplied by www.vebra.com
