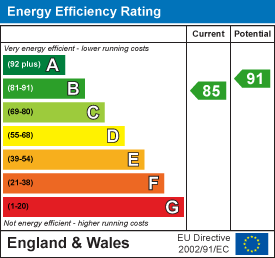Maynard Estates
2-4 North Street, Whitwick
Coalville
Leicestershire
LE67 5HA
Primrose Drive, Coalville
£525,000
5 Bedroom House
- Stunning Five Bedroom Detached Home
- Two En Suite Shower Rooms
- Four Piece Family Bathroom
- Beautiful Living, Kitchen, Diner
- Living Room & Separate Sitting Room
- South Westerly Facing Garden Plot
- Driveway & Double Garage
- Corner Plot Position
- Beautifully Presented Throughout
- Virtual Property Tour Available
Located on the edge of Coalville, this IMPRESSIVE detached David Wilson residence is a standout opportunity for modern family living. Positioned on a SOUGHT-AFTER corner plot, the home offers extensive living accommodation, five generously sized bedrooms and three stylish bathrooms, blending comfort with elegance.
You are greeted by a welcoming entrance hall adorned with elegant Amtico flooring and OAK DOORS that flow seamlessly throughout the home. The ground floor features a convenient WC, enhancing the practicality. The EXPANSIVE living room, which stretches from the front to the back of the house, is bathed in natural light thanks to its bay-fronted window and French doors that lead directly to the garden. Adjacent to this, the separate sitting room, complete with a charming feature fireplace, offers a VERSATILE space to suit whatever your needs.
At the heart of the home lies an impressive OPEN-PLAN living, fitted kitchen and dining area. The MODERN KITCHEN is equipped with a range of stylish wall and base units, a built-in breakfast bar, and high-quality integrated appliances, including a double oven, dishwasher, and wine fridge. This space is perfect for entertaining, featuring a media wall with a feature electric fire, a bay window, and French doors that open onto the garden, creating a seamless indoor-outdoor flow. A separate UTILITY ROOM with garden access also adds to the convenience.
Upstairs, you will find five DELIGHTFUL BEDROOMS, with the master suite offering fitted wardrobes and a chic shower en suite. The second bedroom also benefits from its own en suite, while the remaining bedrooms are perfect for family or guests. The family bathroom is a LUXURIOUS four-piece suite, ensuring ample facilities for all.
The property features a PRIVATE SOUTH WESTERLY garden with paved patio, artificial lawn, and an electric pergola with heating, speakers, and adjustable roof. A spacious driveway accommodates multiple vehicles, leading to a DETACHED DOUBLE GARAGE
ON THE FIRST FLOOR
Entrance Hall

Ground Floor WC
1.55m x 2.31m (5'1" x 7'7")
Living Room
 3.71m x 6.58m (12'2" x 21'7")
3.71m x 6.58m (12'2" x 21'7")
Sitting Room
 3.23m x 4.32m (10'7" x 14'2")
3.23m x 4.32m (10'7" x 14'2")
Open Plan Living, Kitchen, DIner
 4.42m x 6.71m (14'6" x 22'0")
4.42m x 6.71m (14'6" x 22'0")
Utility Room
 2.49m x 2.13m (8'2" x 7'0")
2.49m x 2.13m (8'2" x 7'0")
ON THE FIRST FLOOR
Landing
Master Bedroom
 4.52m x 3.40m (14'10" x 11'2")
4.52m x 3.40m (14'10" x 11'2")
En Suite
 2.34m x 1.37m (7'8" x 4'6")
2.34m x 1.37m (7'8" x 4'6")
Bedroom 2
 3.25m x 4.22m (10'8" x 13'10")
3.25m x 4.22m (10'8" x 13'10")
En Suite
 2.39m x 1.35m (7'10" x 4'5")
2.39m x 1.35m (7'10" x 4'5")
Bedroom 3
 3.76m x 3.05m (12'4" x 10'0")
3.76m x 3.05m (12'4" x 10'0")
Bedroom 4
3.10m x 3.40m (10'2" x 11'2")
Bedroom 5
Family Bathroom
 2.97m x 3.40m (9'9" x 11'2")
2.97m x 3.40m (9'9" x 11'2")
ON THE OUTSIDE

Front Garden
Rear Garden

Driveway
Double Garage
5.26m x 5.23m (17'3" x 17'2")
Energy Efficiency and Environmental Impact

Although these particulars are thought to be materially correct their accuracy cannot be guaranteed and they do not form part of any contract.
Property data and search facilities supplied by www.vebra.com




















