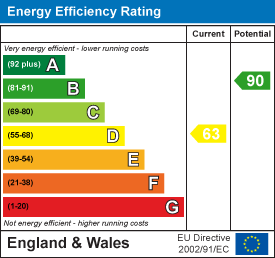5 The Mall,
Salendine Shopping Centre,
144 Moor Hill Road
Salendine Nook
Huddersfield
HD3 3XA
Woodhead Road, Huddersfield
Per month £725 p.c.m. To Let
3 Bedroom House - Mid Terrace
This three-bedroom through terraced property is conveniently placed for local amenities, public transport and the town centre. The first floor accommodation is much larger than the ground floor. The property has a gas-fired central heating system and uPVC double glazing. The accommodation comprises an entrance lobby, living room and separate kitchen. On the first floor are three good sized bedrooms, bathroom and separate WC. Externally, there is a small rear yard/garden area.
"Please note that since photography has taken place, there has been a tenant living in the property"
Entrance Lobby
An external uPVC door with an opaque glazed over-light gives access to the entrance lobby where a staircase rises to the first floor accommodation. A door leads to the living room.
Living Room
 This good sized reception room runs the full depth of the property and has plenty of space for furniture, a uPVC window and a radiator. A panelled door gives access to a rear lobby.
This good sized reception room runs the full depth of the property and has plenty of space for furniture, a uPVC window and a radiator. A panelled door gives access to a rear lobby.
Rear Lobby
The lobby has a useful understairs storage area and a uPVC door providing access to the rear garden/yard area.
Kitchen
 The kitchen has wall cupboards, base units, working surfaces with tiled splash-backs and a stainless steel sink. There is a freestanding electric cooker, a washing machine and a fridge freezer has previously been positioned in the living room. The kitchen houses the boiler for the gas-fired central heating system and has a uPVC window.
The kitchen has wall cupboards, base units, working surfaces with tiled splash-backs and a stainless steel sink. There is a freestanding electric cooker, a washing machine and a fridge freezer has previously been positioned in the living room. The kitchen houses the boiler for the gas-fired central heating system and has a uPVC window.
First Floor Landing
From the entrance lobby, the staircase rises to the first floor landing which has a uPVC window. The property is much larger on the first floor than on the ground floor.
Bedroom One
 This double bedroom is positioned at the front of the property and has space for furniture, a uPVC window and a radiator.
This double bedroom is positioned at the front of the property and has space for furniture, a uPVC window and a radiator.
Bedroom Two
 This double bedroom is an unusual shape, being triangular, and has a built-in double wardrobe and open shelving. There is a uPVC window and a radiator.
This double bedroom is an unusual shape, being triangular, and has a built-in double wardrobe and open shelving. There is a uPVC window and a radiator.
Bedroom Three
 This good sized third bedroom has a built-in treble wardrobe, a uPVC window and a radiator.
This good sized third bedroom has a built-in treble wardrobe, a uPVC window and a radiator.
Bathroom
 The white bathroom suite comprises a panelled bath with Triton Riba independent shower over and a pedestal wash hand basin.
The white bathroom suite comprises a panelled bath with Triton Riba independent shower over and a pedestal wash hand basin.
Separate WC
The WC is positioned at the rear of the property with a low-level toilet and a rear uPVC window.
External Details
At the rear of the property is a small yard style garden area.
Energy Efficiency and Environmental Impact

Although these particulars are thought to be materially correct their accuracy cannot be guaranteed and they do not form part of any contract.
Property data and search facilities supplied by www.vebra.com
