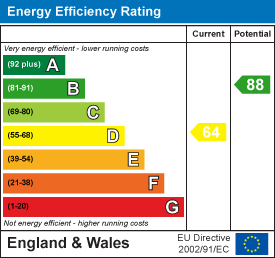.png)
4 Edensor Road
Stoke On Trent
ST3 2NU
Derry Street, Heron Cross, Stoke-On-Trent, ST4 3BD
PCM £650 p.c.m. To Let
2 Bedroom House - Terraced
- A Delightful Terraced House
- Two Bedrooms
- White Fitted Kitchen Units
- Open Plan Lounge And Dining Room
- White Bathroom Suite
- UPVC Double Glazing
- Combi Boiler
- Handy For Buses And The A50
A DELIGHTFUL PROPERTY WHICH IS AVAILABLE TO LET NOW!
Just that little bit different and more appealing than so many terraced type houses thanks to a most attractive open plan lounge and dining room with a central staircase leading to the first floor!
This is a smartly decorated house which is fully modernised and has UPVC double glazing including front and rear doors, a range of white kitchen units, a white bathroom suite and gas central heating from a combi boiler.
The property is conveniently located for services and amenities in Heron Cross, Fenton and Longton and transport links such as the A50/A500 are nearby, alongside numerous bus routes.
To find out more about the property or for more information on the application process, please visit our website. You can request an application form by e-mailing us with the names of everyone over the age of 18 who will be applying and their e-mail addresses.
MATERIAL INFORMATION
Rent - £650pcm
Deposit - £750
Holding Deposit - £150
Council Tax Band - A
Minimum Rental Term – 6 months
GROUND FLOOR
OPEN PLAN LOUNGE AND DINING ROOM
24' 4'' long overallConsisting of...
SITTING ROOM
10' 10'' x 10' 9'' (3.30m x 3.27m)UPVC double glazed front door and window. Double radiator. Wall mounted living flame effect electric fire. Fitted carpet. Central open plan staircase leading to the first floor.
LIVING ROOM
11' 1'' x 10' 11'' (3.38m x 3.32m)Fitted carpet. Double radiator. UPVC double glazed window. Magnificent and impressive natural brick chimney breast with slate hearth. Under stairs storage cupboard.
FITTED KITCHEN
13' 7'' x 6' 0'' (4.14m x 1.83m)Range of gleaming white wall cupboards and base units with washer/dryer, cooker and fridge freezer. Tile effect vinyl flooring. Part tiled walls. UPVC double glazed windows... one with fitted roller blind. Plumbing for washing machine. UPVC double glazed rear door. Glow Worm gas fired combi boiler.
BATHROOM/WC
8' 0'' x 5' 6'' (2.44m x 1.68m)Tile effect vinyl flooring. Tiled walls. White suite with shower fitting to the bath. Radiator. UPVC double glazed window with fitted roller blind.
FIRST FLOOR
SMALL LANDING
Fitted stair and landing carpets.
BEDROOM ONE
10' 10'' x 10' 3'' (3.30m x 3.12m)Fitted carpet. Double radiator. UPVC double glazed window.
BEDROOM TWO
10' 11'' x 10' 9'' + recess (3.32m x 3.27m)Fitted carpet. Double radiator. UPVC double glazed window.
OUTSIDE
On street parking to the front. Yard to the rear.
Energy Efficiency and Environmental Impact

Although these particulars are thought to be materially correct their accuracy cannot be guaranteed and they do not form part of any contract.
Property data and search facilities supplied by www.vebra.com







