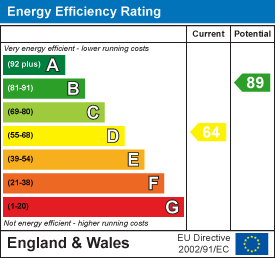.png)
3 Washington Buildings
Stanwell Road
Penarth
Vale of Glamorgan
CF64 2AD
8 Grove Terrace, Penarth, Vale of Glamorgan, CF64 2NL
£325,000
2 Bedroom House - Terraced
- A charming two bedroom mid-terraced, character cottage.
- Situated in a highly sought after location just a short walk from Penarth town centre.
- An open plan living/dining room, kitchen, downstairs cloakroom, downstairs bathroom.
- First floor landing, two spacious double bedrooms.
- A beautifully landscaped enclosed front and rear gardens.
- Rear lane access.
- Being sold with no onward chain.
- EPC Rating: 'D'.
A charming two bedroom mid-terraced, character cottage. Situated in a highly sought after location just a short walk from Penarth town centre. Accommodation briefly comprises: an open plan living/dining room, kitchen, downstairs cloakroom, downstairs bathroom. First floor landing, two spacious double bedrooms. Externally the property enjoys beautifully landscaped enclosed front and rear gardens with rear lane access. Being sold with no onward chain. EPC Rating: 'D'.
GROUND FLOOR
A hardwood door opens into a welcoming open plan living/dining room which enjoys carpeted flooring, a uPVC double glazed window to the front elevation and a fitted recessed cupboard to the side of the chimney breast.
The dining room enjoys continuation of carpeted flooring, a fitted recessed store cupboard to side of chimney breast, a carpeted staircase leads to the first floor accommodation and a uPVC double glazed window to the rear elevation.
The kitchen has been fitted with a range of base and wall units with laminate worktops. Integral appliances to remain include: an electric oven, a 4-ring gas hob with extractor hood over. Space and plumbing have been provided for freestanding white goods. The kitchen further benefits from a stainless steel bowl and a half sink, tiled flooring, a uPVC double glazed window to the side elevation and an obscured glazed uPVC door providing access to the rear garden.
The cloakroom serving the ground floor accommodation has been fitted with a WC. The cloakroom further benefits from continuation of tiled flooring, partially tiled walls, a central ceiling light point and obscured uPVC double glazed window to the side elevation.
The bathroom has been fitted with a 2-piece white suite comprising: a panelled bath with an electric 'Aquatronic' shower over and a pedestal wash-hand basin. The bathroom further benefits from continuation of tiled flooring, partially tiled walls and an obscured uPVC double glazed window to the rear elevation.
FIRST FLOOR
A carpeted staircase leads to first floor accommodation which benefits from a loft hatch providing access to loft space.
Bedroom one is a generously sized double bedroom which enjoys laminate wood effect flooring, a central feature fireplace, recessed ceiling spotlights and a uPVC double glazed window to the front elevation.
Bedroom two is another spacious double bedroom which enjoys carpeted flooring, a recessed storage cupboard and a uPVC double glazed window to the rear elevation.
GARDEN & GROUNDS
8 Grove Terrace enjoys a beautifully landscaped low maintenance front garden which is predominantly laid with chippings and enjoys a variety of mature shrubs and borders. The rear garden is predominantly paved and enjoys a variety of mature shrubs and borders and benefits from a brick built store. The property also benefits from a pedestrian gate providing access to a rear lane.
ADDITIONAL INFORMATION
All mains services connected.
Freehold.
Council Tax Band - 'D'
Energy Efficiency and Environmental Impact

Although these particulars are thought to be materially correct their accuracy cannot be guaranteed and they do not form part of any contract.
Property data and search facilities supplied by www.vebra.com









