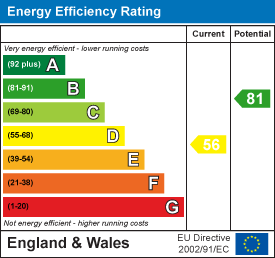.png)
4-8 John Street
Llanelli
Carmarthenshire
SA15 1UH
Mansel Street, Burry Port
£170,000
2 Bedroom House - Terraced
- Mid-Terrace Property
- Two Bedrooms
- Enclosed Rear Garden
- On Road Parking
- Mains Gas, Electric, Water & Drainage
- EPC - D
- Council Tax - B (November 25)
- Freehold
- No Chain
- Newly Renovated Throughout
Davies Craddock Estates are pleased to present for sale this mid-terrace property in the highly sought-after coastal town of Burry Port.
Newly renovated throughout and truly ready for its new owner, this home offers modern living from the moment you step inside. The property features a entrance hallway leading to two reception rooms and a spacious kitchen diner. The first floor boasts two comfortable bedrooms and a contemporary modern bathroom.
Externally, you will find an enclosed rear garden with pedestrian access. The garden currently stands as a blank canvas, offering vast potential for the new owner to put their own stamp on it and design their perfect outdoor space.
The property is ideally situated in Burry Port, offering a wonderful blend of coastal living and convenience. Burry Port Harbour is within easy reach, perfect for walks and leisure activities. The town centre provides a variety of local amenities, including shops, cafes, and primary schools, all contributing to a vibrant community atmosphere. Excellent transport links are available via the local train station and nearby road networks, making it an ideal location for commuters and families alike.
With no onward chain, early viewing is essential to see what the property has to offer.
Entrance
Door into:
Hallway
Stairs to first floor, understairs storage cupboard. radiator.
Reception Room
3.15 x 4.04 approx. (max) (10'4" x 13'3" approx.Window to fore, open fire with surround, radiator.
Reception Room
3.45 x 3.35 approx. (max) (11'3" x 10'11" approx.Window to rear, radiator.
Kitchen Diner
7.95 x 2.90 approx. (26'0" x 9'6" approx. )Fitted with wall and base units with worktop over, space for washing machine and fridge/freezer and cooker, sink and drainer with mixer tap, window to rear vinyl flooring, loft access, radiator.
First Floor Landing
Window to rear, storage cupboard, loft access.
Bedroom One
3.42 x 3.29 approx. (11'2" x 10'9" approx. )Window to rear, radiator.
Bedroom Two
3.29 x 2.39 approx. (max) (10'9" x 7'10" approx.Window to fore, storage cupboard housing boiler (Baxi) , radiator.
Bathroom
2.16 x 2.29 approx. (7'1" x 7'6" approx.)Window to fore, vinyl flooring, respatex walls, W/C, pedestal wash hand basin,, bath, radiator.
External
Enclosed rear garden with rear lane access.
Energy Efficiency and Environmental Impact

Although these particulars are thought to be materially correct their accuracy cannot be guaranteed and they do not form part of any contract.
Property data and search facilities supplied by www.vebra.com




















