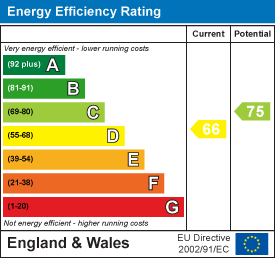
The Studio
Queen Street
Belper
Derbyshire
DE56 1NR
Moorfield Road, Holbrook, Belper
£229,950
2 Bedroom Bungalow - Semi Detached
Offered with vacant possession / no chain. A two bedroom semi detached bungalow situated in the popular village of Holbrook. Occupying a generous corner plot with driveway, garage, wrap around gardens and views. Viewing is highly recommended.
In need of some updating the bungalow residence occupies an elevated position with an open aspect and views. The accommodation comprises an entrance hallway, lounge, fitted kitchen, two double bedrooms and a shower room.
Benefitting from wooden double glazed windows and composite entrance door and gas central heating fired by a Logic boiler.
To the front of the property is a mature garden laid to lawn, which extends to the side. The driveway provides off road parking and leads to a detached garage with secure access to the tiered rear garden.
Holbrook is a popular village with a strong sense of community. There is a popular real ale pub, village shop, excellent primary school and community run cafe/ pub at its heart. There are many local countryside walks and having easy access to Derby and Nottingham via major road links ie A38, M1 and A6, which provides the gateway to the stunning Peak District.
ACCOMMODATION
A composite half glazed timber effect entrance door allows access
ENTRANCE HALLWAY
There is a full length UPVC double glazed window to the front, telephone point, radiator, an in-built airing cupboard, housing the copper hot water cylinder and providing linen storage. There is access to the well insulated roof void.
LOUNGE
4.37m x 3.38m (14'4 x 11'1 )A naturally light room with dual aspect timber framed double glazed windows to the side and front providing open views, a stone built fire place with TV plinth houses a gas fire, radiator and TV aerial point.
KITCHEN
3.20m x 2.84m (10'6 x 9'4 )Fitted with a range of white base cupboards, drawers and eye level units with granite effect rolled top work surface over incorporating a stainless steel sink drainer with mixer taps and splash back tiling. Integrated appliances include an electric double oven, ceramic hob, plumbing for a washing machine and space for a fridge freezer. There are dual aspect double glazed windows to the side and rear, radiator, vinyl flooring and a built-in cupboard houses the Logic boiler.
BEDROOM ONE
3.35m x 3.35m (11' x 11')There is a radiator and bow window to the front.
BEDROOM TWO
3.73m x 2.69m (12'3 x 8'10 )There are twin double glazed windows to the rear and a radiator.
SHOWER ROOM
Appointed with a double walk-in shower enclosure with an electric shower, pedestal wash hand basin and a low flush WC, complementary full tiling, vinyl flooring, heated towel radiator and a double glazed window to the rear.
OUTSIDE
To the front of the property is a mature fore garden, laid to lawn with hedging. The garden extends to the side, where there is a driveway providing off road parking and leading to a detached garage. The enclosed rear garden is tiered with a sunny paved patio, elevated garden and a useful lean to store.
Energy Efficiency and Environmental Impact

Although these particulars are thought to be materially correct their accuracy cannot be guaranteed and they do not form part of any contract.
Property data and search facilities supplied by www.vebra.com










