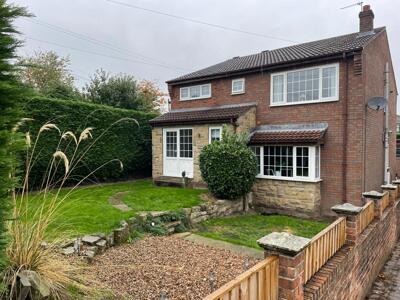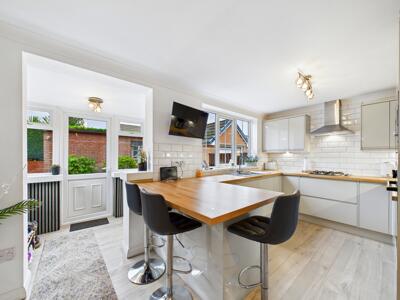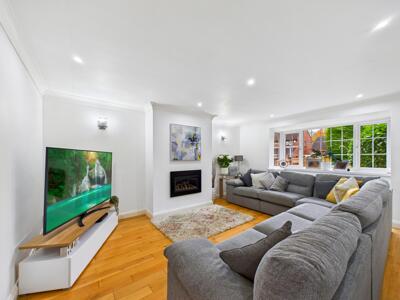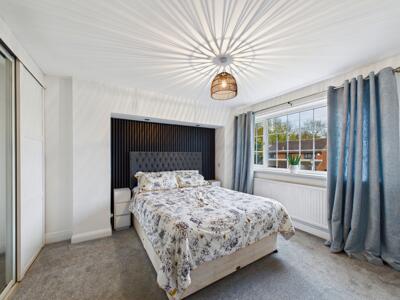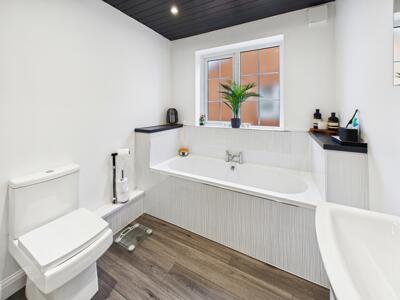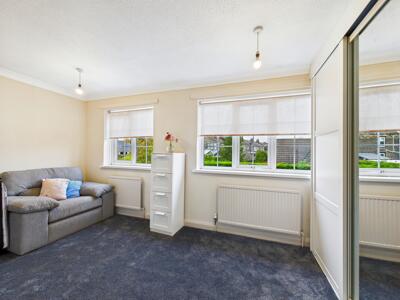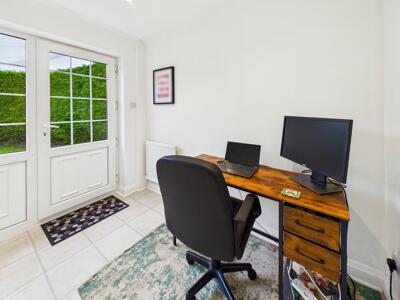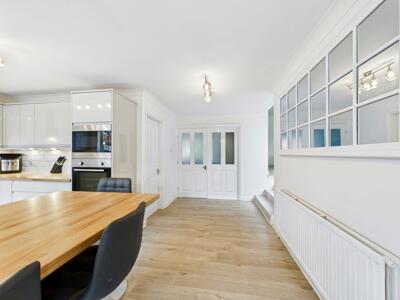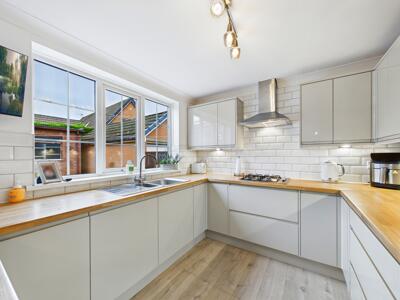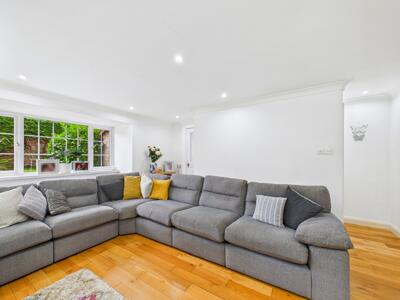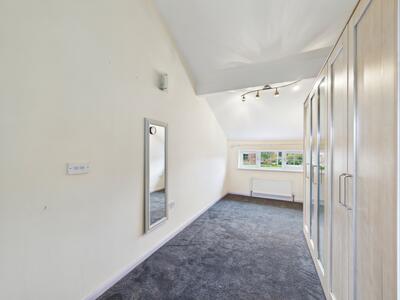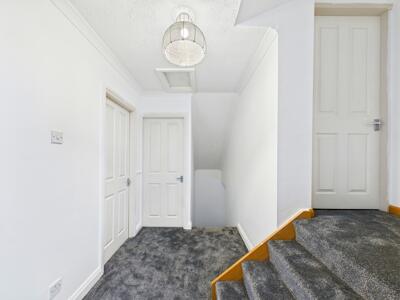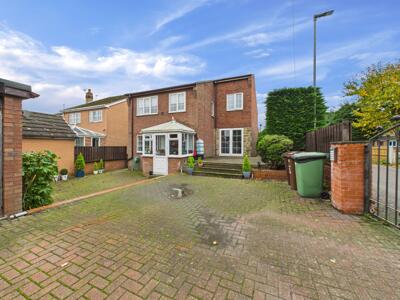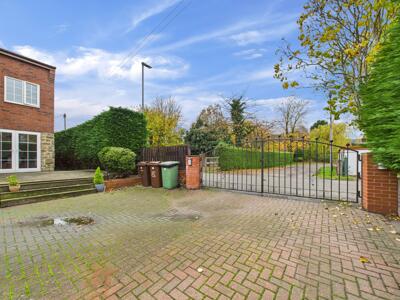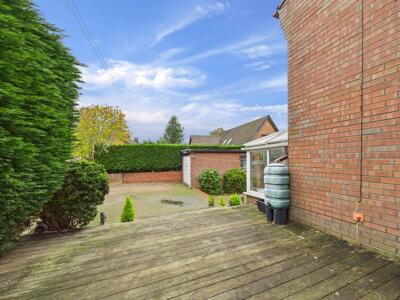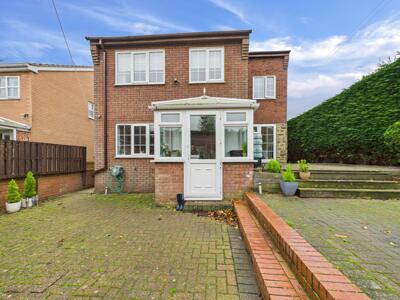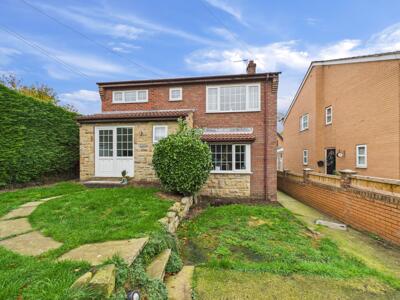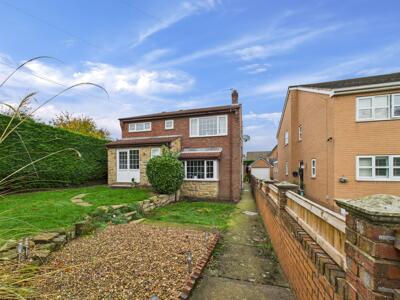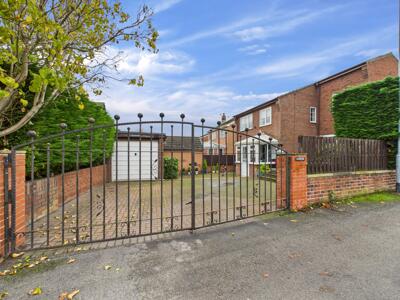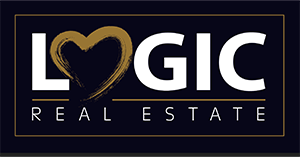
Logic Real Estate
148 Southgate
Pontefract
WF8 1QT
Hardakers Lane, Ackworth, Pontefract
Offers Over £350,000
3 Bedroom House - Detached
- Three Bedroom Detached House
- Two Modern Bathrooms
- Two Cosy Reception Rooms
- Village Location
- Easy Access To Transport Links
- Close to Ackworth Amenities
- Viewing Highly Recommended
This modern three bedroom detached house on Hardakers Lane is beautifully presented throughout and offers a perfect blend of comfort and style. With three well-proportioned bedrooms, this home is ideal for families or those seeking extra space. Situated in a popular area of Ackworth, this home benefits from a wealth of local amenities and excellent transport links. Residents can enjoy nearby parks, shops, and schools, making it an excellent choice for families or anyone looking to settle in this charming village.
Inside the property, to the ground floor is a modernised kitchen, utility room, spacious dining room and living room, an office and downstairs W/C. To the first floor, there are three good sized bedrooms, one with en-suite and the family bathroom.
Externally, the property features an enclosed front lawned garden, with a path extending along the side of the house leading to the rear which benefits from a decked patio stepping down to a blocked paved area with a single detached garage. With gated access to the rear, there is also the option to park multiple vehicles.
Rear Entrance Porch
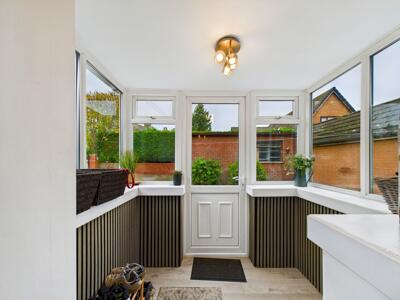 6'3" x 4'3"UPVC half double glazed door, laminate flooring and UPVC double glazed windows to the front and side aspect. With access to kitchen.
6'3" x 4'3"UPVC half double glazed door, laminate flooring and UPVC double glazed windows to the front and side aspect. With access to kitchen.
Kitchen
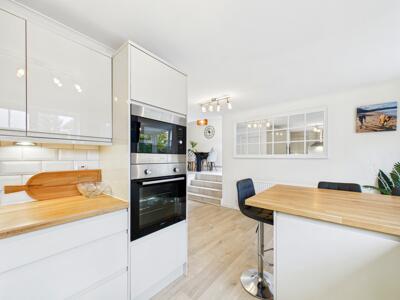 8'6" x 8'9"A modern range of pale grey high gloss handleless wall and base units with tiled splashback and complimentary wood effect work tops. Integrated appliances include an oven, microwave, four ring gas hob with extractor hood over. With a breakfast bar, one and a half bowl sink with drainer and chrome tap. Laminate flooring. UPVC double glazed window looking to the rear of the garden. Central heated radiator. Access to dining room, living room and utility room.
8'6" x 8'9"A modern range of pale grey high gloss handleless wall and base units with tiled splashback and complimentary wood effect work tops. Integrated appliances include an oven, microwave, four ring gas hob with extractor hood over. With a breakfast bar, one and a half bowl sink with drainer and chrome tap. Laminate flooring. UPVC double glazed window looking to the rear of the garden. Central heated radiator. Access to dining room, living room and utility room.
Utility Room
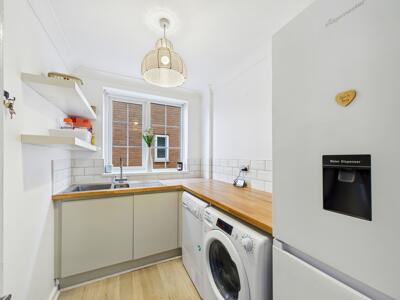 8'2" x 5'11"With pale grey high gloss handleless base units with wood effect work tops with tiled splashback, plumbing for an automatic washing machine and space for a tumble dryer and fridge/freezer. One and a half bowl sink with drainer and stainless steel tap. Laminate flooring. UPVC double glazed window looking out to the side elevation.
8'2" x 5'11"With pale grey high gloss handleless base units with wood effect work tops with tiled splashback, plumbing for an automatic washing machine and space for a tumble dryer and fridge/freezer. One and a half bowl sink with drainer and stainless steel tap. Laminate flooring. UPVC double glazed window looking out to the side elevation.
Living Room
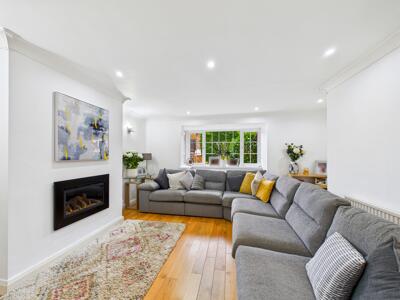 15'7" x 15'11"With a living flame electric fire, solid wood flooring, central heating radiator and UPVC double glazed window looking out to the front aspect. Access to the office/snug and downstairs W/C.
15'7" x 15'11"With a living flame electric fire, solid wood flooring, central heating radiator and UPVC double glazed window looking out to the front aspect. Access to the office/snug and downstairs W/C.
Office
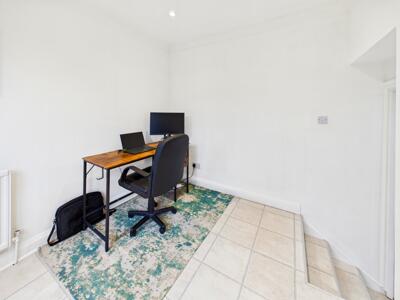 8' x 8'8"With tiled flooring, a central heating radiator and a part glazed UPVC door with side panel giving access to the front garden. UPVC double glazed window to the front aspect. Access to the downstairs W/C.
8' x 8'8"With tiled flooring, a central heating radiator and a part glazed UPVC door with side panel giving access to the front garden. UPVC double glazed window to the front aspect. Access to the downstairs W/C.
W/C
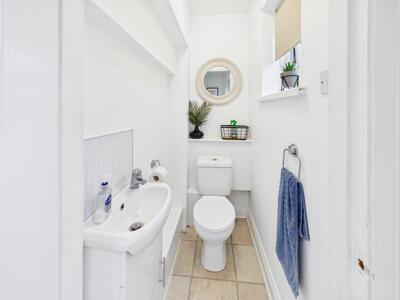 4'3" x 2'11"A two piece suite comprising of a low level flush w/c and wash hand basin with chrome mixer tap set in a vanity unit . Frosted UPVC double glazed window to the front aspect.
4'3" x 2'11"A two piece suite comprising of a low level flush w/c and wash hand basin with chrome mixer tap set in a vanity unit . Frosted UPVC double glazed window to the front aspect.
Dining Room
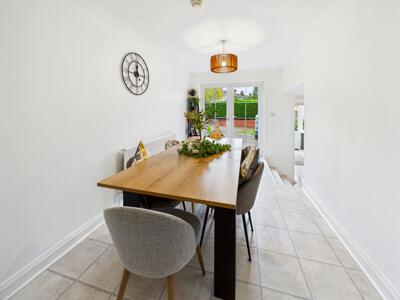 8'2" x 16'2"With tiled flooring, a central heating radiator and French doors leading to the rear decking area.
8'2" x 16'2"With tiled flooring, a central heating radiator and French doors leading to the rear decking area.
Landing
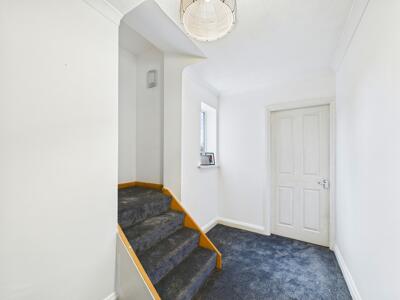 5'8" x 10'11"Access to all three bedrooms and the main bathroom. Carpeted throughout.
5'8" x 10'11"Access to all three bedrooms and the main bathroom. Carpeted throughout.
Bedroom One
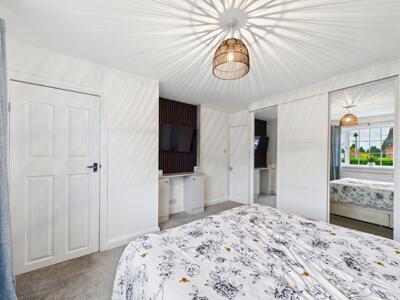 12'2" x 11'10"With a feature recess with spotlights above, built in double wardrobes with sliding doors and a central heating radiator. Access to the en-suite. UPVC double glazed window looking to the front aspect. Carpeted throughout.
12'2" x 11'10"With a feature recess with spotlights above, built in double wardrobes with sliding doors and a central heating radiator. Access to the en-suite. UPVC double glazed window looking to the front aspect. Carpeted throughout.
En Suite
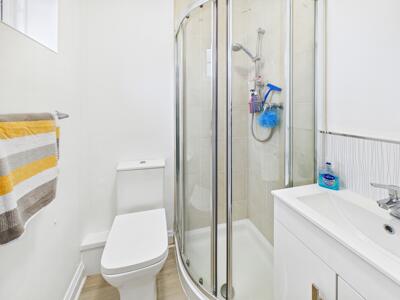 4'11" x 4'11"A three piece white suite comprising of corner shower cubicle with mains fed shower and full height wall tiling. Wash hand basin with chrome mixer tap set in a vanity unit and low flush W/C. Laminate flooring, central heating radiator and UPVC double glazed frosted window to the front aspect.
4'11" x 4'11"A three piece white suite comprising of corner shower cubicle with mains fed shower and full height wall tiling. Wash hand basin with chrome mixer tap set in a vanity unit and low flush W/C. Laminate flooring, central heating radiator and UPVC double glazed frosted window to the front aspect.
Bedroom Two
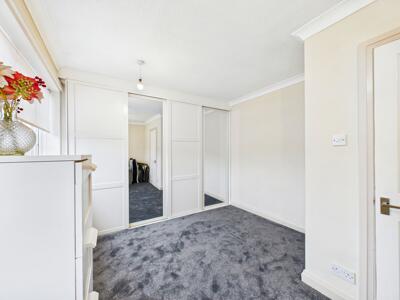 13'9" x 10'2"With a range of full height fitted wardrobes running the full length of one wall. Carpeted throughout. Central heating radiator and two UPVC double glazed windows to the rear aspect.
13'9" x 10'2"With a range of full height fitted wardrobes running the full length of one wall. Carpeted throughout. Central heating radiator and two UPVC double glazed windows to the rear aspect.
Bedroom Three
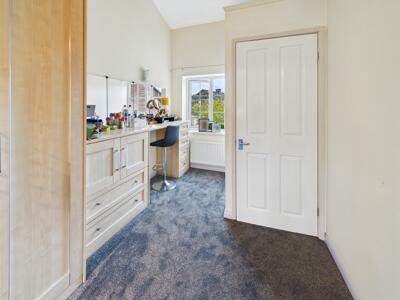 6'7" x 21'1"With an extensive range of fitted furniture including dressing table with drawers and wardrobes Carpeted throughout, central heating radiator and UPVC double glazed window to the front aspect.
6'7" x 21'1"With an extensive range of fitted furniture including dressing table with drawers and wardrobes Carpeted throughout, central heating radiator and UPVC double glazed window to the front aspect.
Bathroom
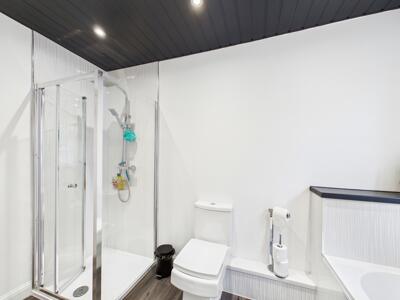 10' x 6'11"A modern white four piece suite comprising of panel bath with chrome mixer tap, corner shower cubicle with mains fed chrome rainfall head and hand held shower head and PVC wall panel. Low flush W/C, wash hand basin with chrome mixer tap and storage below and above. Extractor fan. Laminate flooring. Central heated towel rail. UPVC opaque double glazed window to the side aspect.
10' x 6'11"A modern white four piece suite comprising of panel bath with chrome mixer tap, corner shower cubicle with mains fed chrome rainfall head and hand held shower head and PVC wall panel. Low flush W/C, wash hand basin with chrome mixer tap and storage below and above. Extractor fan. Laminate flooring. Central heated towel rail. UPVC opaque double glazed window to the side aspect.
Garage
17' x 8'5"Detached garage with up and over door.
Energy Efficiency and Environmental Impact

Although these particulars are thought to be materially correct their accuracy cannot be guaranteed and they do not form part of any contract.
Property data and search facilities supplied by www.vebra.com
