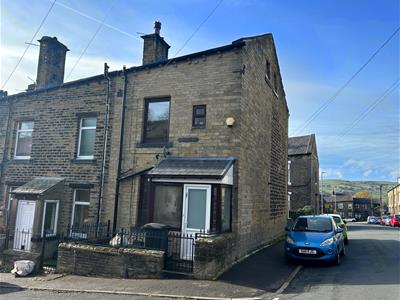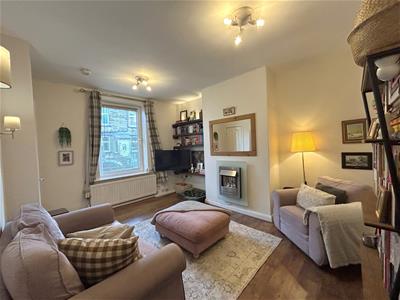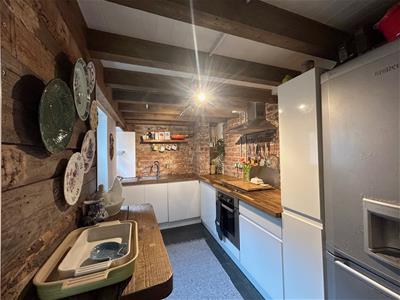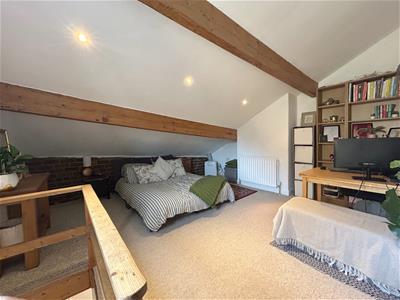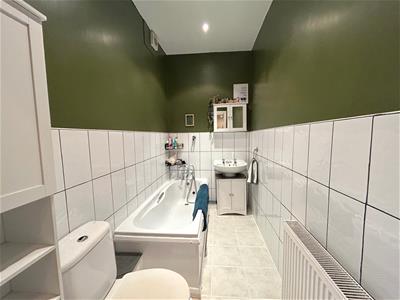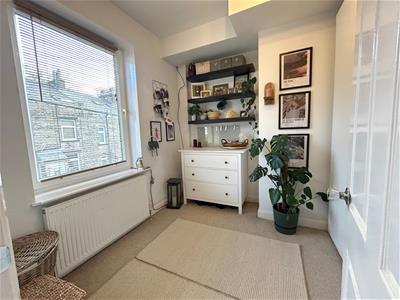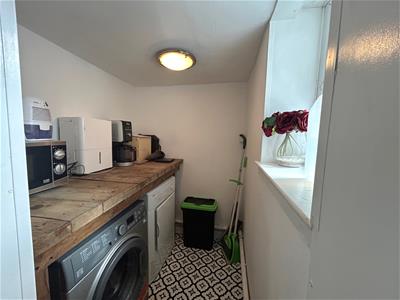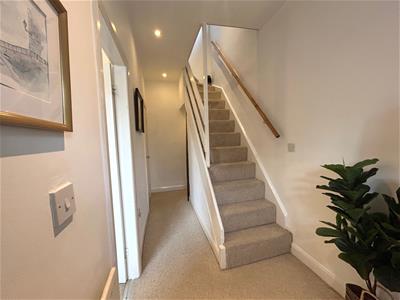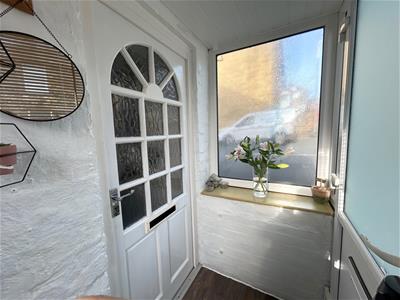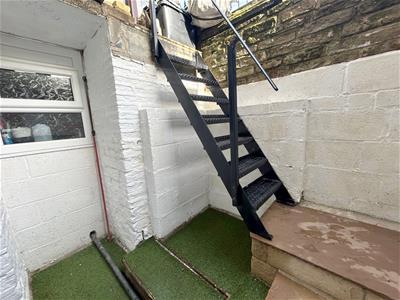
Croft Myl, West Parade
Halifax
HX1 2EQ
Egerton Street, Sowerby Bridge
£138,000
2 Bedroom House - End Terrace
- STONE BUILT END TERRACE
- TWO BEDROOMS
- LOWER GROUND FLOOR KITCHEN
- SET OVER FOUR FLOORS
- YARD TO THE FRONT OF THE PROPERTY
- CLOSE TO LOCAL SCHOOLS AND AMENITIES
- ON STREET PARKING
- COUNCIL TAX BAND A
Nestled in the popular area of Sowerby Bridge, this delightful back to back stone-built terrace house on Egerton Street offers a perfect blend of character and modern living. Spanning four floors, the property provides ample space a range of different buyers. Upon entering, you will find a well-appointed lower ground floor kitchen and utility room. The kitchen is designed to be both functional and inviting, making it the heart of the home. The property boasts two generously sized double bedrooms, each room is filled with natural light, creating an inviting space for potential buyers. Conveniently located, this home is in close proximity to local schools and amenities, making it an excellent choice for families and professionals alike. The community of Sowerby Bridge offers a range of shops, cafes, and other facilities. This residence is perfect for those looking for a well presented 2 bedroom property in a popular location. Whether you are a first-time buyer or looking to invest, this property presents a wonderful opportunity to create a lovely home in a thriving community.
Entrance
Entering from the first floor through a wooden porchway with a wooden door leading to the living room, and staircase leading to the first floor landing.
Living Room
4.44 x 3.51 (14'6" x 11'6")From the entrance porch leads into the spacious living room with double glazed window to the front of the property, an electric fire with surround and radiator. There is a staircase leading to the ground floor kitchen.
Kitchen
4.42 x 1.98 (14'6" x 6'5")On the ground floor is the spacious kitchen, with matching wall and base units, complimentary work surfaces, stainless steel sink and drainer, exposed brick feature walls, inset spotlighting, and integrated appliances such as an electric oven and hob and overhead extractor fan. There is space for a fridge freezer and double glazed window to the front of the property overlooking a small yard area with a staircase leading upto the main entrance of the property.
Utility Room
The utility room has space for a tumble dryer and plumbing for a washing machine, complimentary work surface,
First Floor Landing
The first floor landing has an open staircase leading to the second floor bedroom and doors leading to the second bedroom and the bathroom.
Bedroom Two
2.92 x 2.69 (9'6" x 8'9")A spacious double bedroom with double glazed window the front of the property, feature wooden beams, inset spotlighting and radiator.
Bathroom
2.67 x 1.40 (8'9" x 4'7")A modern bathroom with partially tiled walls, bath with overhead shower and shower screen, wash basin, WC, extractor fan, spotlighting and heated towel rail.
Second Floor
A staircase to the second floor which leads to the second bedroom.
Bedroom One
4.47 x 4.44 (14'7" x 14'6")A double bedroom with a double glazed window to the front of the property, space for free standing furniture such as a wardrobe, and radiator.
External
To the front of the property there is on street parking, a yard providing outdoor seating and a path to the entrance of the property. There is another set of stairs leading down to the ground floor with another yard area providing more outdoor seating space.
Although these particulars are thought to be materially correct their accuracy cannot be guaranteed and they do not form part of any contract.
Property data and search facilities supplied by www.vebra.com
