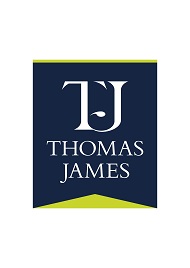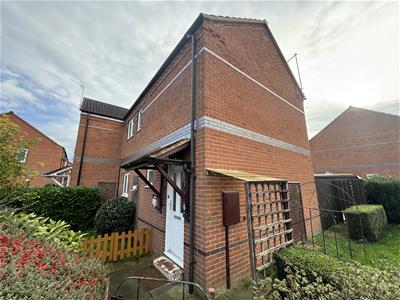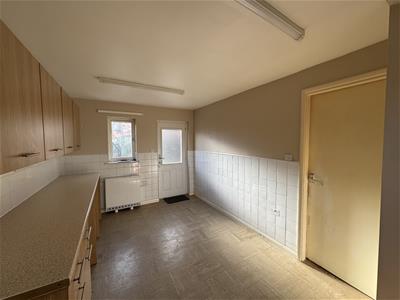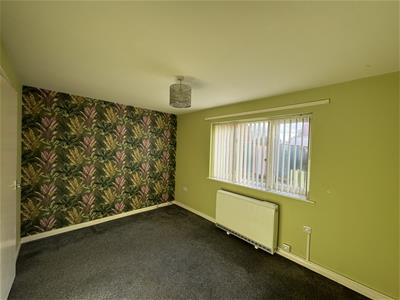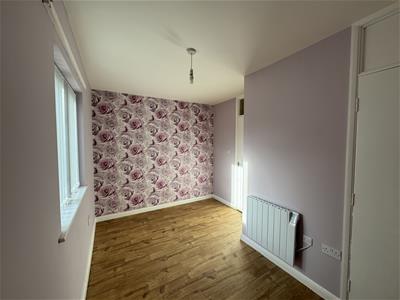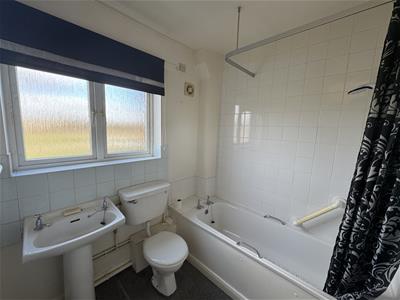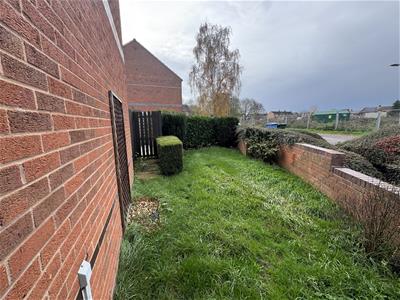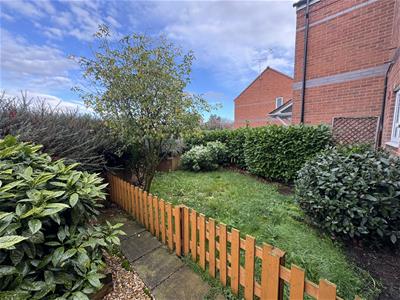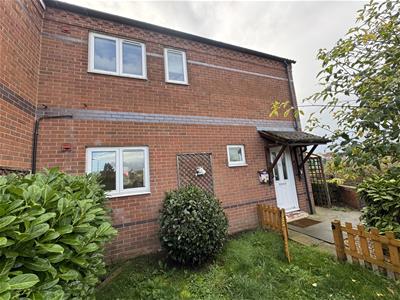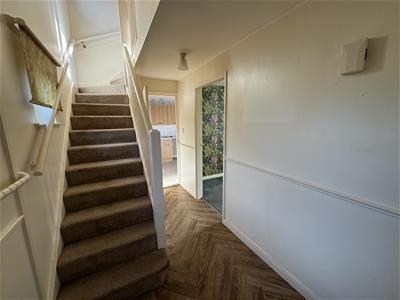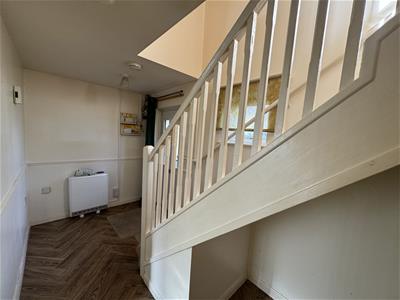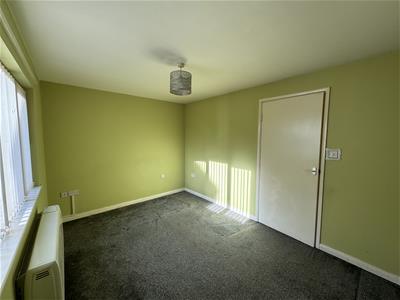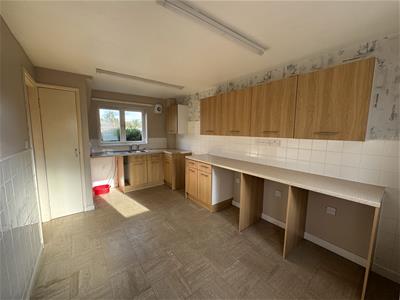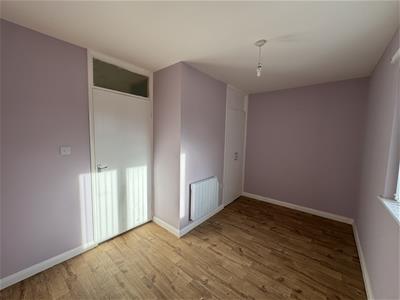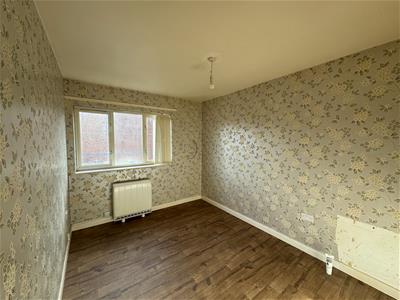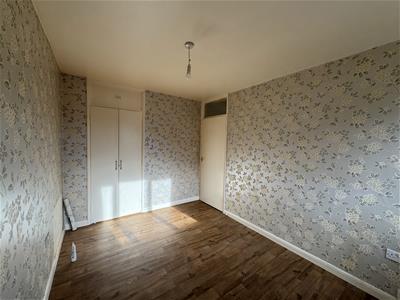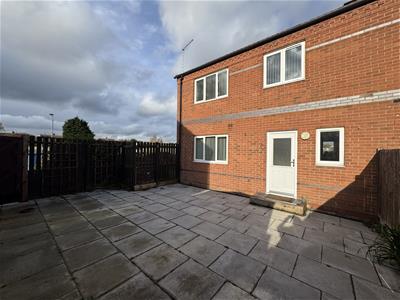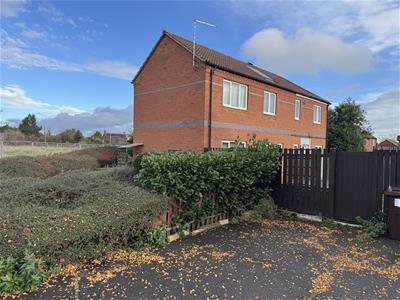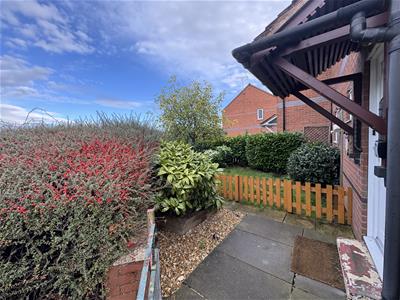Yew Tree Road, Elkesley, Retford
Guide Price £120,000 Sold (STC)
2 Bedroom House - Semi-Detached
- ** SOLD AS SEEN **
- Two Bedroom Semi Detached Home
- Double Glazing
- Corner Plot. Gardens & Parking
- Modernisation Required. No Upward Chain
- Council Tax Band A & EPC Rating C
** SOLD AS SEEN **
This semi detached property provides accommodation arranged over two floors including; an entrance hallway, a lounge, and a kitchen on the ground floor, with the first floor landing giving access to two bedrooms, and the bathroom.
Occupying a corner plot, the property has gardens to three sides, and hard standing providing off road parking for one vehicle.
Elkesley is situated a short distance off the A1. The village enjoys facilities including a village hall, primary school and nursery. Nearby Retford and Worksop provide further amenities, including railway stations.
Offered to the market with no upward chain, and in need of refurbishment throughout, the property will make an idea first time or investment purchase.
GROUND FLOOR ACCOMMODATION
UPVC Double Glazed Entrance Door
Opening to the:-
Entrance Hallway
Stairs rising to the first floor (with a UPVC double glazed window to the front elevation, part way up), under stairs storage area, storage heater, fuse board, access to the lounge, and the kitchen.
Lounge
3.81m x 2.74m (12'6 x 9)UPVC double glazed window to the rear elevation, storage heater.
Kitchen
4.70m (max) x 2.77m (15'5 (max) x 9'1)Fitted with wall, drawer and base units, roll edge work surfaces, sink and drainer unit, plumbing for a washing machine, and space for an oven.
UPVC windows to the front and rear elevations, storage cupboard with shelving, storage heater, extractor fan, and a UPVC door opening to the rear.
FIRST FLOOR ACCOMMODATION
First Floor Landing
UPVC double glazed window, loft access hatch, and access to the bathroom, and two bedrooms.
Bathroom
2.06m x 1.91m (6'9 x 6'3)Fitted with a bath with an electric shower over, a pedestal wash hand basin, and a low level wc.
UPVC double glazed window to the front elevation, storage cupboard housing the hot water tank, extractor fan.
Bedroom One
3.96m x 2.03m (13 x 6'8)UPVC double glazed window to the rear elevation, storage heater, storage cupboard with shelving and a clothes hanging rail.
Bedroom Two
3.71m x 2.67m (12'2 x 8'9)UPVC double glazed window to the rear elevation, storage cupboard with clothes hanging rails.
OUTSIDE
There are lawned gardens to the front and side of the property, with gated pedestrian access, hedged boundaries, and a pathway to the entrance door. A further gate leads from the side, into the rear garden.
To the rear of the property, the garden is laid to block paving. Timber fence enclosed, the garden houses two storage shed (one timber and one metal), and has gated access to the hard standing area, which provides off road parking for one vehicle.
Council Tax Band
Council Tax Band A. Bassetlaw District Council.
Referral Arrangement Note
Thomas James Estate Agents always refer sellers (and will offer to refer buyers) to Premier Property Lawyers, Ives & Co, and Curtis & Parkinson for conveyancing services (as above). It is your decision as to whether or not you choose to deal with these conveyancers. Should you decide to use the conveyancers named above, you should know that Thomas James Estate Agents would receive a referral fee of between £120 and £240 including VAT from them, for recommending you to them.
Energy Efficiency and Environmental Impact

Although these particulars are thought to be materially correct their accuracy cannot be guaranteed and they do not form part of any contract.
Property data and search facilities supplied by www.vebra.com
