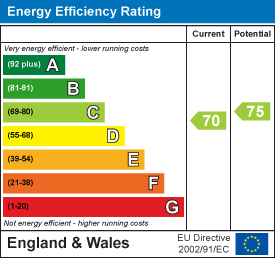
11, Main Road
Hockley
Essex
SS5 4QY
Jasmine Court, Hockley
Guide Price £400,000 Sold (STC)
3 Bedroom Bungalow - Detached
- Detached Bungalow
- Side Access
- Spacious Rear Garden
- Off Street Parking
- Modernised Throughout
- Close To Local Amenities
- Ensuite To Bedroom One
- Close To Hockley Station
*Guide Price £400,000 -£425,000*
Bear Estate Agents are delighted to welcome this beautifully modernised three-bedroom detached bungalow, ideally situated in the sought-after area of Hockley, within easy reach of Hockley Station and local amenities.
This fully refurbished property offers spacious and contemporary accommodation throughout. The home features three generous bedrooms, a stunning lounge perfect for relaxation and entertaining, a modern fitted kitchen, and a stylish WC. Every detail has been carefully considered to create a bright, welcoming, and practical living space suited to modern lifestyles.
Externally, the property benefits from off-street parking and convenient side access, making it both functional and attractive. Located close to excellent transport links, shops, and leisure facilities, this bungalow presents an ideal opportunity for downsizers, professionals, or small families seeking a turnkey home in a prime location.
Early viewing is highly recommended to fully appreciate the quality, comfort, and convenience this exceptional bungalow has to offer.
Porch
Composite door front with obscured middle window, spotlight, cupboard with meter access and porcelain tiled floor with underfloor heating.
Hallway
Two ceiling mounted light fittings, picture rail panelling, with porcelain tiled floor with underfloor heating. Access to loft hatch, all bedrooms, bathroom, lounge and kitchen.
Bedroom One
3.61m x 3.23m (11'10 x 10'7 )Ceiling mounted light fitting, double window with shutters to rear garden, carpeted throughout and access to the ensuite.
Ensuite
Spotlights, part tiled walls, tiled floors and obscured window to side. Walk in shower unit, wash hand basin and low-level WC.
Bedroom Two
3.25m x 2.64m (10'8 x 8'8)Ceiling mounted light fitting, double window to front with shutters, picture rail panelling surround and carpeted throughout.
Bedroom Three
3.07m x 2.64m (10'1 x 8'8)Ceiling mounted light fitting, window with shutters to front and carpeted throughout.
Kitchen
2.24m x 3.12m (7'4 x 10'3 )Spotlight, UPVC door with obscured window surround to side access and porcelain tiled floor with underfloor heating. Range of wall and floor mounted units including stainless steel sink and dryer unit and integrated oven with induction hob and extractor fan overhead. Space for Washing machine and fridge/freezer.
Shower Room
1.68m x 2.06m (5'6 x 6'9 )Spotlights, part tiled walls, obscured window to side and porcelain entitled floor with underfloor heating. Walk-in shower unit, wash hand basin with storage beneath and low-level WC.
Lounge
3.12m x 4.70m (10'3 x 15'5 )Ceiling mounted light fitting, gas fire with feature surround, French doors with window surround to rear garden and porcelain tile floor with underfloor heating.
Agents Notes
Every care has been taken to ensure the accuracy of these details, however, they do not form part of any offer or contract and should not be relied upon as statements of fact. Measurement, descriptions and other information are provided in good faith and for guidance only. Prospective purchasers should verify all details independently. We have not tested any services, appliances or systems at the property.
Tenure - Freehold
Council Tax Band - D
Energy Efficiency and Environmental Impact

Although these particulars are thought to be materially correct their accuracy cannot be guaranteed and they do not form part of any contract.
Property data and search facilities supplied by www.vebra.com














