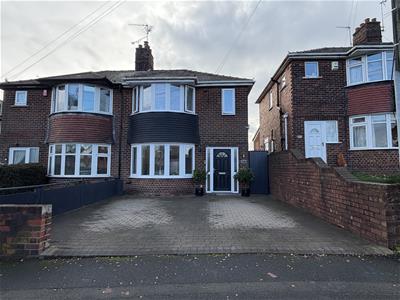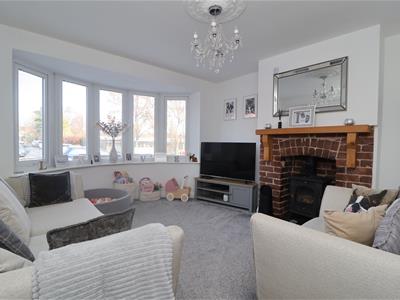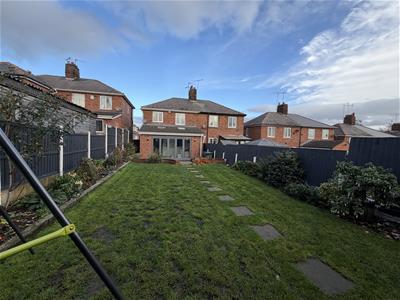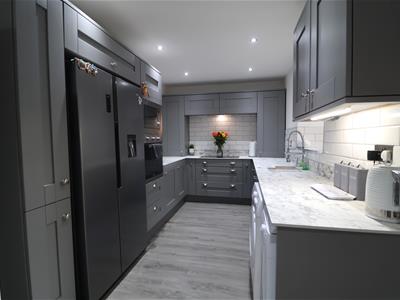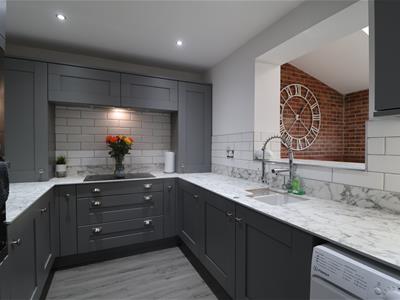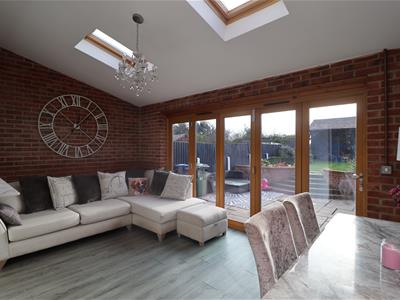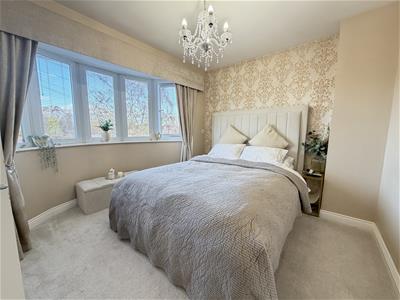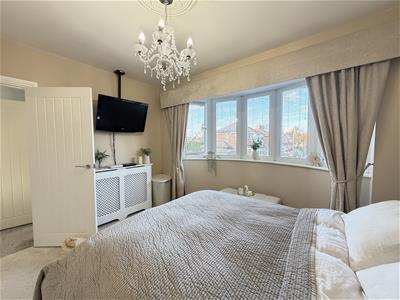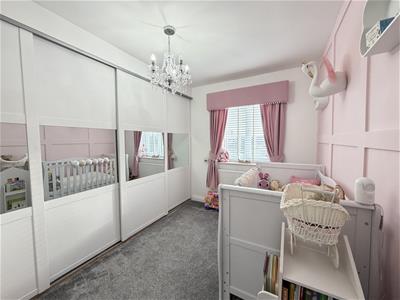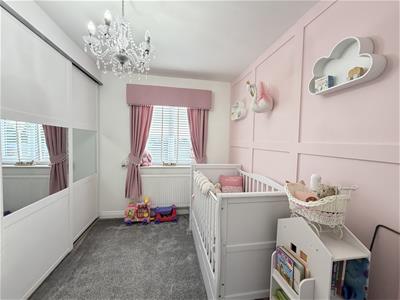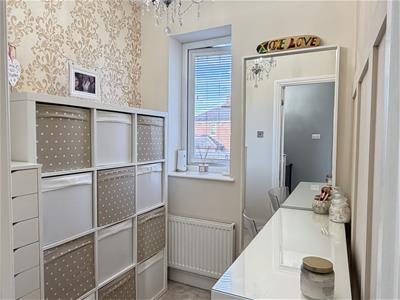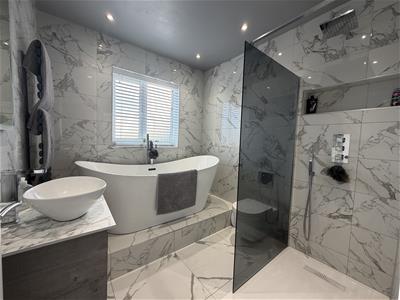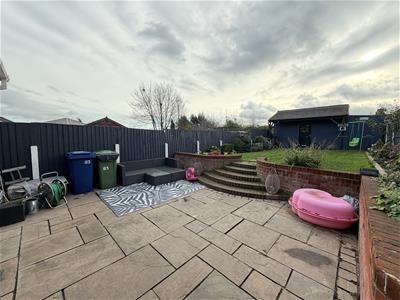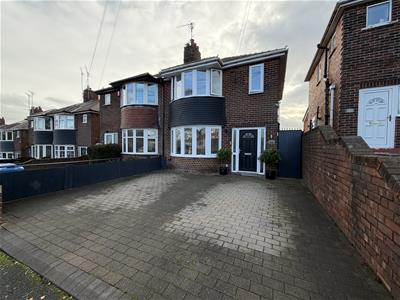
58 Bridge Street
Worksop
Nottinghamshire
S80 1JA
South Parade, Worksop
Offers over £220,000
3 Bedroom House - Semi-Detached
- Three-Bedroom Semi-Detached Home In A Popular Residential Location
- Impressive Rear Single-Storey Extension With Underfloor Heating
- Bay-Fronted Lounge With Feature Log Burner
- Recently Fitted Grey Shaker-Style Kitchen With Integrated Appliances
- Luxurious Family Bathroom With Roll-Top Bath & Walk-In Shower
- Landscaped Rear Garden With Patio, Lawn And A Fully Plastered Outbuilding With Power
- Block-Paved Driveway Providing Off-Road Parking For Two Vehicles
A beautifully presented three-bedroom semi-detached home offering stylish interiors, generous living accommodation and a superb single-storey rear extension with underfloor heating. Featuring a cosy bay-fronted lounge with log burner, a recently refitted shaker-style kitchen and a luxurious modern family bathroom, this property also boasts a landscaped rear garden with a versatile outbuilding ideal as a beauty room, office or studio. With a spacious driveway providing off-road parking for two cars, this home is ready to move into and perfect for modern family living.
Ground Floor
Entrance Hall
A smart composite front door opens into a bright and welcoming entrance hallway, setting the tone for the style and care throughout the home. The hallway is finished with attractive LVT flooring, offering both durability and a modern aesthetic. From here, stairs rise to the first floor and a door leads through to the main living accommodation.
Lounge
4.83 x 3.81 (15'10" x 12'5")A warm and welcoming living space positioned to the front elevation and centred around a charming brick fireplace housing a log burner — perfect for cosy evenings. The large bay window floods the room with natural light and offers an attractive view over the front driveway. Tastefully decorated with modern tones and plush carpets, this room creates an inviting first impression as you step into the property.
Kitchen
2.67 x 5.18 (8'9" x 16'11")Recently fitted to a high standard, the kitchen enjoys a stylish grey shaker-style design complemented by solid laminate work surfaces and modern LVT flooring. It features integrated appliances including an oven, microwave, ceramic hob and extractor, along with generous cupboard storage and preparation space. Positioned just before the rear extension, the kitchen leads directly through to the impressive open-plan living and dining area beyond, creating an easy flow through the ground floor.
Rear Extension
3.15 x 4.88 (10'4" x 16'0")The impressive single-storey rear extension provides a bright and spacious living and dining area, enhanced by modern LVT flooring and the comfort of underfloor heating. Large ceiling windows flood the room with natural light throughout the day, while full-width bifold doors open directly onto the patio, creating a seamless connection between indoor and outdoor living.
First Floor
Bedroom One
3.89 x 3.66 (12'9" x 12'0")A bright and spacious double bedroom positioned to the front elevation, enhanced by a wide bay window which provides a lovely outlook and plenty of natural light. Tastefully decorated with a feature wall, it comfortably accommodates bedroom furniture and offers a peaceful retreat.
Bedroom Two
3.35 x 2.74 (10'11" x 8'11")Overlooking the rear garden, this attractive second bedroom includes fitted wardrobes with sliding mirror fronts and elegant feature panelling. The room enjoys a calm, stylish finish and is ideal as a child’s bedroom or comfortable guest room.
Bedroom Three
1.52 x 1.52 (4'11" x 4'11")Currently used as a study or makeup room, this versatile third bedroom benefits from a window to the front elevation and built-in storage solutions. Perfect as a home office, dressing room or nursery depending on lifestyle needs.
Family Bathroom
2.51 x 2.13 (8'2" x 6'11")Beautifully appointed and recently upgraded, this stunning family bathroom boasts a chic contemporary finish. Fully tiled in modern marble-effect tones, it offers a freestanding roll-top bath, a large walk-in shower with rainfall head, a pedestal-style sink and low-profile WC. This luxurious space feels like a boutique hotel suite.
Outside
Rear Garden
A well-designed outdoor space featuring a generous patio area that steps up to a lawn surrounded by established planting. The standout feature is the outbuilding at the rear — fully plastered, fitted with electrics and lighting, and previously used as a beauty room. This flexible structure is ideal as a home workspace, gym, studio or hobby room.
Front Elevation
To the front of the property is a spacious block-paved driveway offering off-road parking for two vehicles. The attractive frontage complements the home’s well-maintained exterior and provides convenient access.
Energy Efficiency and Environmental Impact
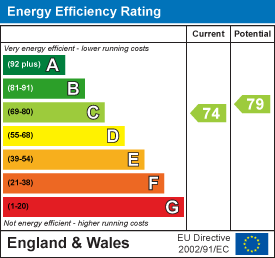
Although these particulars are thought to be materially correct their accuracy cannot be guaranteed and they do not form part of any contract.
Property data and search facilities supplied by www.vebra.com
