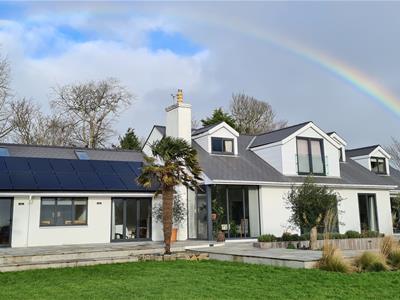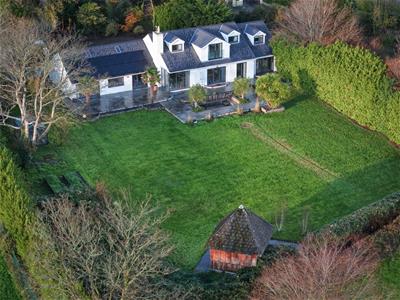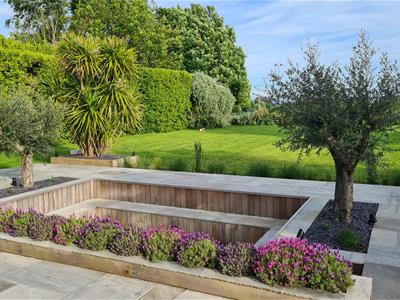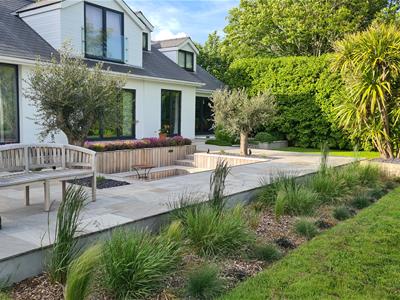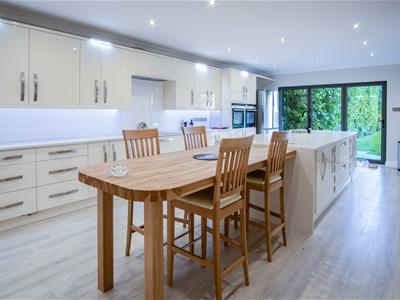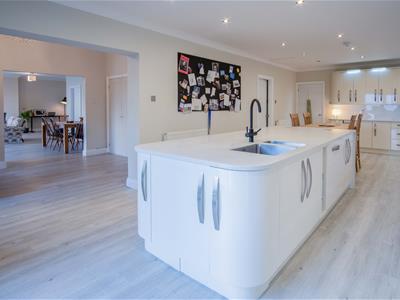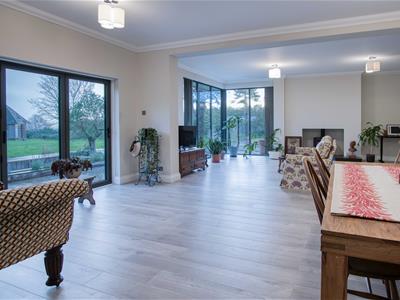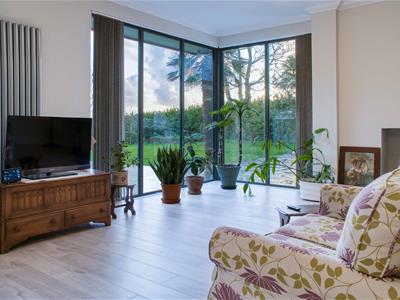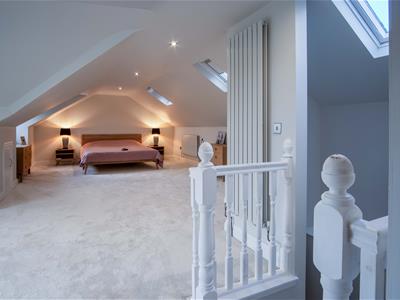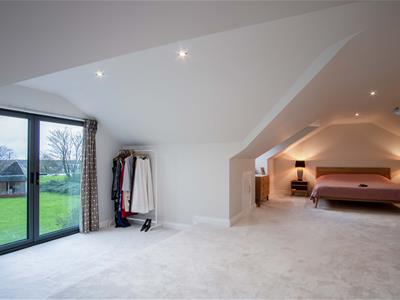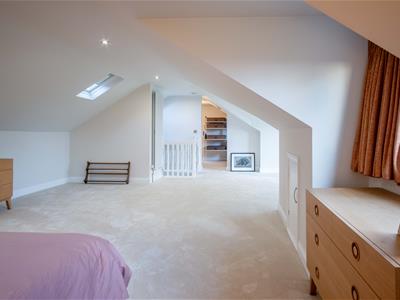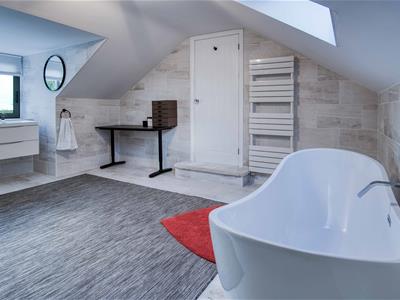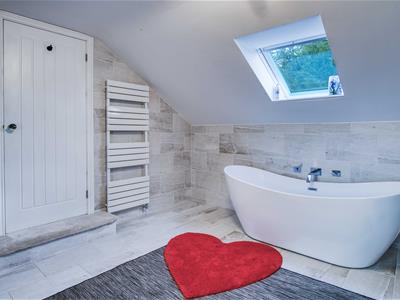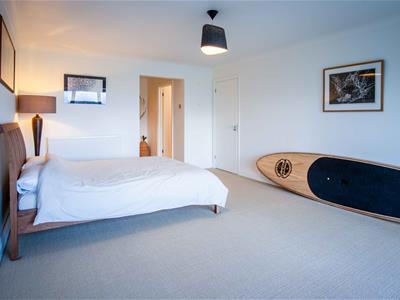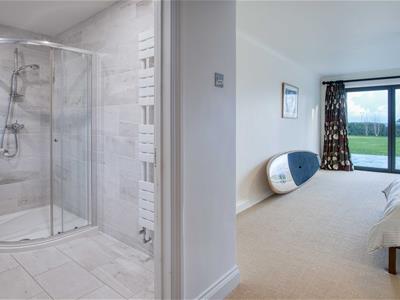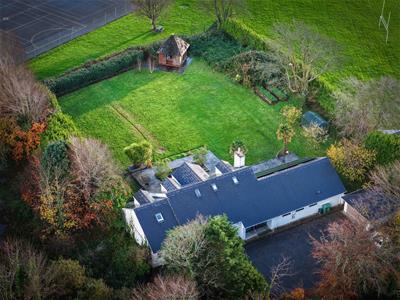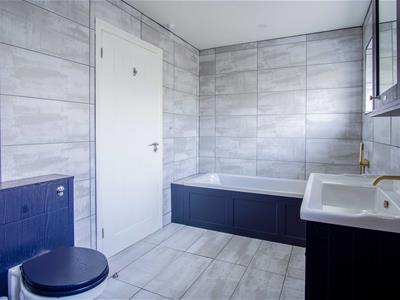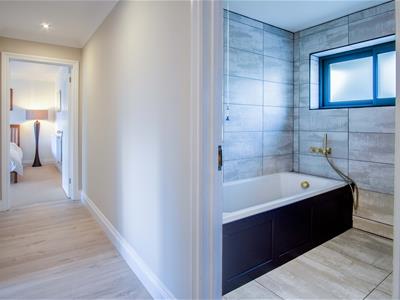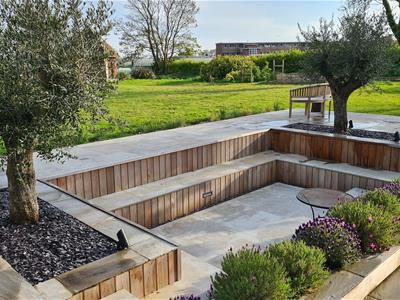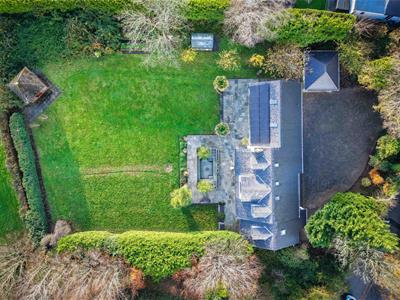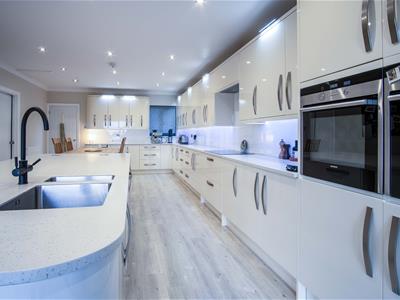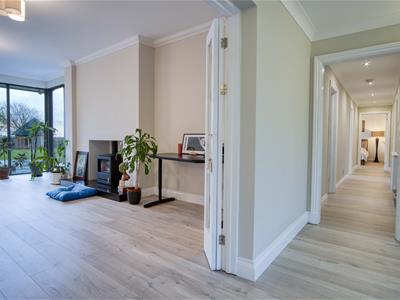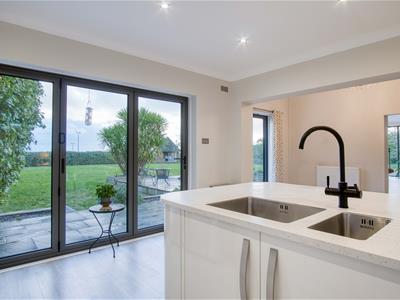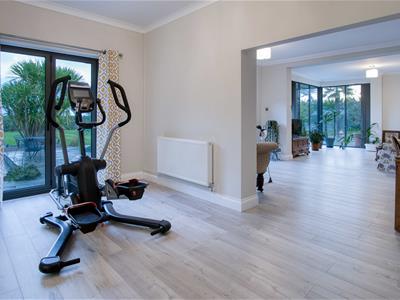
Lock House, St Julian Street
Tenby
Dyfed
SA70 7AS
Heywood Lane, Tenby
£895,000 Sold (STC)
5 Bedroom House - Detached
- Large Plot
- South Facing Garden
- Drive & Double Garage
- Beautifully Presented
- EV Charging Point
- Tucked Away Position
- Solar Panels
A large detached home with open plan design and modern finish, situated in a residential area of Tenby town.
The house is on a large plot, with a south facing rear garden, ample drive and double garage, and internally offering 5 bedrooms and 3 bathrooms, with the added benefit of sea views to Caldey Island from the rear.
The living space comprises a large modern kitchen, a dining room, and a spacious living room with doors leading to the sunny rear patio. Additionally, there are 4 bedrooms, 3 bathrooms and a utility room on the ground floor, with the master bedroom suite on the first floor.
Hallway
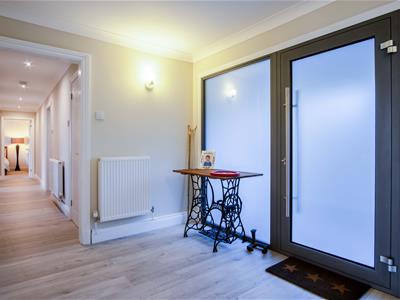 Enter from the drive into a spacious hallway, with doors immediately ahead opening to the lounge.
Enter from the drive into a spacious hallway, with doors immediately ahead opening to the lounge.
There is a light oak effect laminate flooring running through the ground floor living areas.
Lounge / Dining
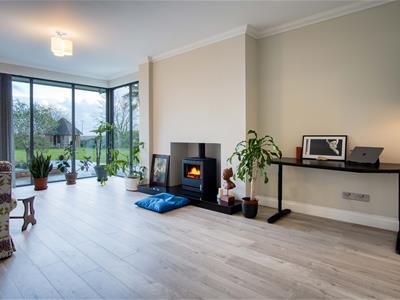 11.6 x 7 max (38'0" x 22'11" max)The lounge is a lovely bright room with full height windows and trifold doors to the garden. There is a gas fire and tall modern radiators, a door leading to the master bedroom on the first floor, and an open plan layout running into the dining room and the kitchen.
11.6 x 7 max (38'0" x 22'11" max)The lounge is a lovely bright room with full height windows and trifold doors to the garden. There is a gas fire and tall modern radiators, a door leading to the master bedroom on the first floor, and an open plan layout running into the dining room and the kitchen.
The dining area has tall bifold doors leading outside, and built in storage cupboards.
Kitchen
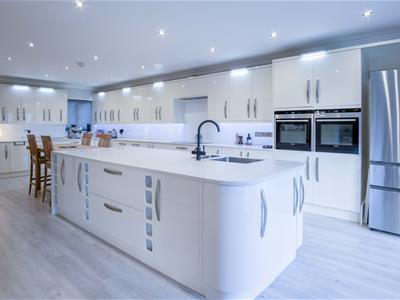 8.9 x 4.2 (29'2" x 13'9")A large kitchen offering ample storage in wall and base units, with an abundance of worktop space. The central island has a sink (with a boil/cold filter tap) built into the worktop, and adjoins a timber dining table with tall seats.
8.9 x 4.2 (29'2" x 13'9")A large kitchen offering ample storage in wall and base units, with an abundance of worktop space. The central island has a sink (with a boil/cold filter tap) built into the worktop, and adjoins a timber dining table with tall seats.
Integrated appliances include 2 modern ovens, dishwasher, electric hob and extractor fan above, with space for a freestanding American style fridge freezer.
To the rear are trifold doors to the garden, and to the front is a window, a door to a utility room, and a door to a convenient boot room / porch.
Utility
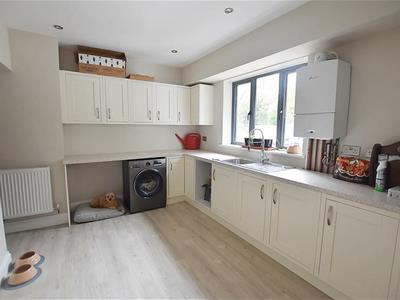 2.9 x 4.3 (9'6" x 14'1")Off the kitchen is a good size utility room, with plenty of storage cupboards (one ideal as a larder), worktop with wall and base units, a sink, and a large window to the front. Additionally, there is space and plumbing for a washing machine and dryer, and a combi boiler is located here.
2.9 x 4.3 (9'6" x 14'1")Off the kitchen is a good size utility room, with plenty of storage cupboards (one ideal as a larder), worktop with wall and base units, a sink, and a large window to the front. Additionally, there is space and plumbing for a washing machine and dryer, and a combi boiler is located here.
Bedroom One
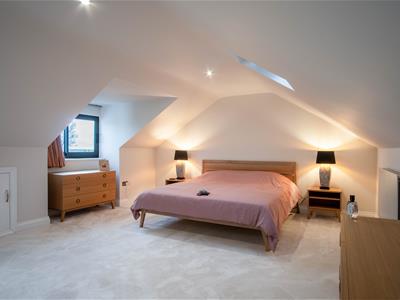 8.4 x 5 (27'6" x 16'4")A spacious bedroom suite on the first floor, offering views to the sea and Caldey Island from the dormer windows and Juliet balcony.
8.4 x 5 (27'6" x 16'4")A spacious bedroom suite on the first floor, offering views to the sea and Caldey Island from the dormer windows and Juliet balcony.
The room opens into a dressing area, also offering sea views, with ample room for clothes storage, and a door to ensuite bathroom.
Ensuite (Bedroom One)
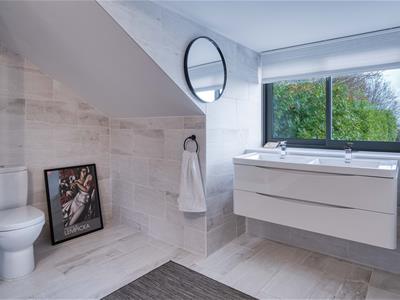 4.1 x 4.9 max (13'5" x 16'0" max)A large tiled bathroom, with a freestanding bath, shower enclosure, double sink, WC, towel heater, and windows to the front and rear.
4.1 x 4.9 max (13'5" x 16'0" max)A large tiled bathroom, with a freestanding bath, shower enclosure, double sink, WC, towel heater, and windows to the front and rear.
Bedroom Two
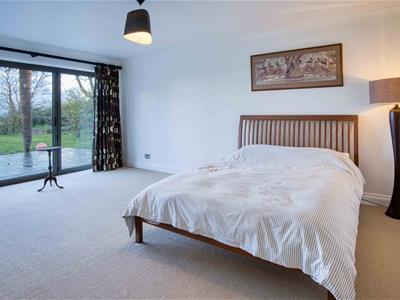 5.4 x 3.8 (17'8" x 12'5")A spacious bedroom suite at the end of the house on the ground floor. The room has large trifold doors out to the garden, and opens to a dressing area and ensuite.
5.4 x 3.8 (17'8" x 12'5")A spacious bedroom suite at the end of the house on the ground floor. The room has large trifold doors out to the garden, and opens to a dressing area and ensuite.
Ensuite (Bedroom Two)
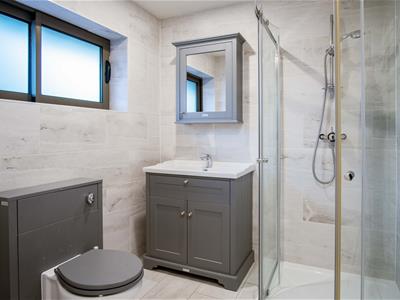 2 x 2.7max (6'6" x 8'10"ax)A tiled shower room with corner shower unit, sink in vanity, WC, towel heater and window, and a second boiler in cupboard.
2 x 2.7max (6'6" x 8'10"ax)A tiled shower room with corner shower unit, sink in vanity, WC, towel heater and window, and a second boiler in cupboard.
Bedroom Three
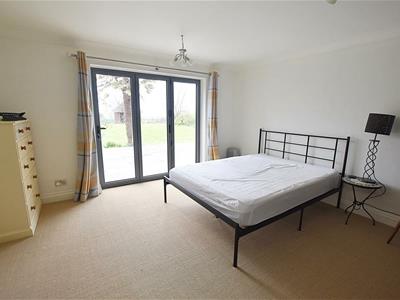 4.3 x 4.2 (14'1" x 13'9")A double/king bedroom with large trifold doors out to the garden, and ample space for a range of freestanding furniture.
4.3 x 4.2 (14'1" x 13'9")A double/king bedroom with large trifold doors out to the garden, and ample space for a range of freestanding furniture.
Bedroom Four
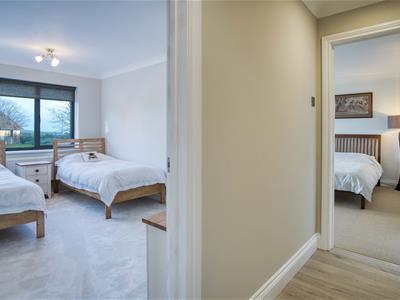 4.3x 2.7 (14'1"x 8'10")A double bedroom (currently set up as a twin) with large picture window overlooking the rear garden.
4.3x 2.7 (14'1"x 8'10")A double bedroom (currently set up as a twin) with large picture window overlooking the rear garden.
Bedroom Five
3.4 x 2.6 (11'1" x 8'6")An additional bedroom at the front of the property, with a large window to the front, and freestanding shelving units separating Bedroom 5 from the staircase that leads to Bedroom 1.
Bathroom
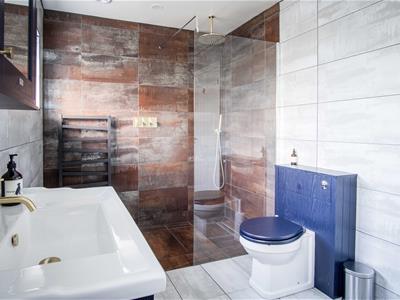 3.9 x 2 (12'9" x 6'6")A tiled bathroom suite with underfloor heating, bath, walk in shower, sink, WC, towel heater and windows to the front.
3.9 x 2 (12'9" x 6'6")A tiled bathroom suite with underfloor heating, bath, walk in shower, sink, WC, towel heater and windows to the front.
Attic
A long tall space with two skylights, above bedrooms 2-4 and bathrooms.
Driveway and Garage
A double wooden gate leads off Heywood Lane on to the driveway, with established trees and hedges hiding the house from the road.
The extensive driveway offers ample space for multiple vehicles, including space to store a caravan or a boat.
There is a double garage, with electricity and water.
Rear Garden
The garden comprises a large lawned area, surrounded by mature trees and hedges. A patio adjoins the house, landscaped with various planted borders. Additionally, there is a sunken terraced seating area (once a swimming pool).
The garden has a greenhouse and raised beds, and to the rear is a timber summer house, built on a concrete base.
Please Note
We are advised that mains water, electric, gas and drainage is connected to the property.
The Pembrokeshire County Council Tax Band is G - approximately £3,492.84 for 2025/26.
All viewings must be accompanied by the agent by appointment only.
Energy Efficiency and Environmental Impact
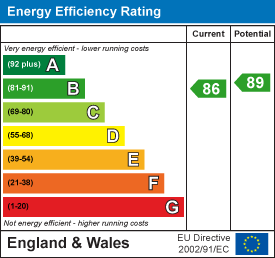

Although these particulars are thought to be materially correct their accuracy cannot be guaranteed and they do not form part of any contract.
Property data and search facilities supplied by www.vebra.com
