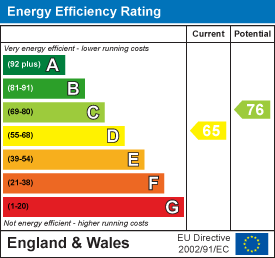
Buckley Brown Estate Agents (Eakring Property Services Ltd T/A)
Tel: 01623 633633
Email: mansfield@buckleybrown.co.uk
55-57 Leeming Street
Mansfield
Notts
NG18 1ND
Windsor Avenue, Sutton-In-Ashfield
£210,000
2 Bedroom Bungalow - Detached
- Modern kitchen.
- Bright and airy conservatory.
- Decorative rear garden.
COMFORT, CHARACTER & PLENTY TO LOVE!!!.. Located in a popular residential area, this charming bungalow offers comfort, practicality and a well-planned layout—perfect for relaxed everyday living. Thoughtfully designed throughout, it benefits from generous room sizes, modern fittings and attractive outdoor space, making it an ideal home for a variety of buyers.
Starting at the hall, you’ll find two useful storage cupboards and easy access to the main rooms of the property. The kitchen is fitted with sleek high-gloss cabinets, ample worktop space, an integrated oven, electric hob and extractor fan, along with plumbing for additional appliances. Partially tiled walls and a front-facing window complete this bright and functional space. The living room presents a warm and welcoming atmosphere, featuring carpeted flooring, a fireplace, a central heating radiator and a large window overlooking the front garden.
There are two well-proportioned bedrooms. The first includes carpeted flooring, a central heating radiator and a window that enjoys views over the rear of the property. The second also benefits from carpeted flooring and a central heating radiator, with French doors that open into the conservatory—ideal for relaxation or additional living space. The bathroom offers a neatly presented three-piece suite, including a low-flush toilet, hand wash basin and a bath with overhead shower, complemented by partially tiled walls and a side window.
The conservatory adds further versatility to the home, featuring carpeted flooring, a central heating radiator, a partial brick wall and convenient access to the garden.
Outside, the rear boasts a two-level garden with surrounding greenery, a lawn and patio area, plus a garage offering excellent storage space. The front provides an attractive greenery area and a driveway with space for two vehicles.
Get in touch today to discover the full potential of this delightful bungalow.
Hall
Offering two storage cupboards and access to;
Kitchen
2.64 x 3.00 (8'7" x 9'10")Completed with high-gloss storage cabinets, plenty of worktop space, an integrated oven, electric hob and extractor fan, plumbing for other appliances, partially tiled walls, and a window to the front of the property.
Living Room
3.30 x 5.00 (10'9" x 16'4")Completed with carpeted flooring, a fireplace, a central heating radiator and a large window overlooking the front of the property.
Bedroom One
3.30 x 4.16 (10'9" x 13'7")The room includes carpeted flooring, a central heating radiator and a window overlooking the rear of the property.
Bedroom Two
2.65 x 2.28 (8'8" x 7'5")Features carpeted flooring, a central heating radiator and French doors leading into the conservatory.
Bathroom
1.78 x 1.88 (5'10" x 6'2")Three-piece suite with a low-flush toilet, hand wash basin, bath with overhead shower, partially tiled walls and a window to the side of the property.
Conservatory
2.63 x 2.95 (8'7" x 9'8")Consists of carpeted flooring, a central heating radiator, a partial brick wall and convenient access into the garden.
Outside
The rear exterior consists of a two-level garden with surrounding greenery, a lawn and patio area, along with a garage providing additional storage space. To the front, there is a greenery area and a driveway with space for two vehicles.
Energy Efficiency and Environmental Impact

Although these particulars are thought to be materially correct their accuracy cannot be guaranteed and they do not form part of any contract.
Property data and search facilities supplied by www.vebra.com




























