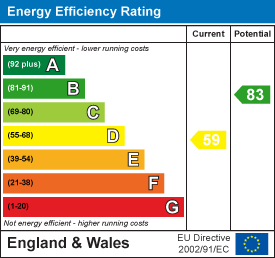
7 Blackburn Road
Accrington
Lancashire
BB5 1HF
Ulverston Drive, Rishton, Blackburn
Offers Over £370,000
5 Bedroom House - Detached
- Impressive Detached Property
- Four/Five Bedrooms
- Two Bathrooms
- Modern Fitted Dining Kitchen
- Ample Living Space
- Immaculate Gardens to Front and Rear
- Off Road Parking
- Tenure Leasehold
- Council Tax Band E
- EPC Rating D
AN OUTSTANDING DETACHED FAMILY HOME
Nestled in the serene cul-de-sac of Ulverston Drive, Rishton, Blackburn, this exceptional detached house is a the perfect family home, meticulously updated to the highest standards. The property boasts an impressive array of high-quality indoor and outdoor spaces, making it an ideal home for a growing family.
With four generously sized double bedrooms, this residence offers ample accommodation for family living. The layout includes two to three versatile living areas, perfect for relaxation or entertaining guests. The heart of the home is undoubtedly the enviable open-plan kitchen diner, which is both stylish and functional, providing a wonderful space for family meals and gatherings. The property also features two well-appointed bathrooms, ensuring convenience for all.
The interiors are tastefully designed, showcasing modern fixtures and fittings that enhance the overall aesthetic. Notably, the property is not overlooked at the rear, allowing for a sense of privacy and tranquillity. Set on an impressive plot, the outdoor space is equally inviting, providing a perfect backdrop for outdoor activities or simply enjoying the fresh air.
Conveniently located, this home is within easy reach of local bus routes, schools, and various amenities, making daily life effortless. Additionally, it offers excellent transport links to Blackburn, Clitheroe, Accrington, and major motorway connections, ensuring that commuting is a breeze.
This outstanding property truly has everything a family could desire, ready for you to move straight in and start making memories. Don’t miss the opportunity to make this beautiful house your new home.
For further information or to arrange a viewing please contact our Hyndburn branch at your earliest convenience.
Ground Floor
Entrance Hall
3.63m x 1.83m (11'11 x 6'0)Composite double glazed frosted front door, central heating radiator, coving, smoke detector, wood effect Amtico flooring, oak doors leading study/bedroom five, WC, kitchen/dining area and stairs to first floor.
WC
1.91m x 0.76m (6'3 x 2'6)UPVC double glazed frosted window, central heated towel rail, dual flush WC, vanity top wash basin with mixer tap, tiled elevations and wood effect Amtico flooring.
Study/Bedroom Five
3.02m x 2.87m (9'11 x 9'5 )UPVC double glazed window and central heating radiator.
Kitchen/Dining Area
7.21m x 2.74m (23'8 x 9'0)Two UPVC double glazed windows, central heating radiator, range of high gloss wall and base units with quartz work surfaces, granite effect splashback, inset composite one and a half bowl sink with high spout spring mixer tap, four door Rangemaster cooker with five ring induction hob, integrated extractor hood, space for American-style fridge freezer, integrated wine cooler, integrated dishwasher, integrated central island with power sockets, coving, spotlights, under unit and integrated spotlights, under stairs storage, tiled flooring and oak doors to reception room one and utility.
Reception Room One
4.95m x 3.43m (16'3 x 11'3 )UPVC double glazed window, central heating radiator, coving, living flame gas inset fire, television point, wood effect laminate flooring and UPVC double glazed French doors to rear.
Utility
2.57m x 2.41m (8'5 x 7'11)UPVC double glazed window, central heating radiator, storage hatch, range of high gloss wall and base units with wood effect work surfaces, tiled splashback, stainless steel sink and drainer with mixer tap, plumbing for washing machine, space for dryer, Worcester combi boiler, tiled flooring, oak door to studio/reception room two and UPVC double glazed frosted door to rear.
Studio/Reception Room Two
5.11m x 2.57m (16'9 x 8'5 )UPVC double glazed window, coving, spotlights, wood effect laminate flooring and UPVC double glazed French doors to rear.
First Floor
Landing
2.84m x 1.85m (9'4 x 6'1)Loft access, storage cupboard, oak doors leading to four bedrooms and family bathroom.
Bedroom One
4.22m x 2.79m (13'10 x 9'2)UPVC double glazed window, central heating radiator, fitted wardrobes and dressing table with spotlights, television point and door to en suite.
En Suite
2.13m x 1.83m (7'0 x 6'0)UPVC double glazed frosted window, central heated towel rail, walk-in double direct feed rainfall shower with rinse head, dual flush WC, vanity top wash basin with mixer tap, tiled elevations, PVC to ceiling, spotlights, extractor fan and tiled effect vinyl flooring.
Bedroom Two
3.40m x 3.02m (11'2 x 9'11)UPVC double glazed window, central heating radiator and fitted wardrobes.
Bedroom Three
2.97m x 2.92m (9'9 x 9'7)UPVC double glazed window, central heating radiator and fitted wardrobe.
Bedroom Four
2.95m x 2.49m (9'8 x 8'2)UPVC double glazed window and central heating radiator.
Bathroom
2.26m x 1.96m (7'5 x 6'5 )UPVC double glazed frosted window, central heated towel rail, panel bath with mixer tap and overhead direct feed shower, dual flush WC, vanity top wash basin with mixer tap, tiled elevations, PVC to ceiling, spotlights and vinyl flooring.
External
Rear
Enclosed garden with artificial lawn, paving, bedding areas, two storage sheds, power and lighting.
Front
Tarmac driveway with slate and laid to lawn areas.
Energy Efficiency and Environmental Impact

Although these particulars are thought to be materially correct their accuracy cannot be guaranteed and they do not form part of any contract.
Property data and search facilities supplied by www.vebra.com































































