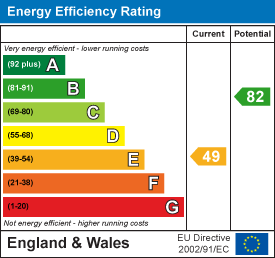.png)
21 Dunstall Street
Scunthorpe
DN15 6LD
Thornhill Crescent, Scunthorpe
£265,000
2 Bedroom Bungalow - Detached
- Council Tax Band C
- EPC Rating E
- NO CHAIN
- Beautifully Presented
- Ideal for Couples
- Neutral Throughout
- Utility off Kitchen
- Garage
- Off Road Parking
- Viewings Now Available
This detached bungalow is offered for sale in an immaculate condition following a complete renovation! Sold with no forward chain for ease of purchase, this home is situated on the quiet cul de sac of Thornhill Crescent in Scunthorpe but local amenities are within easy reach!
The property comprises the entrance hallway, living room, kitchen, separate utility room, two double bedrooms and the four piece bathroom. Externally, there are well maintained, low maintenance gardens to both the front and rear of the property as well as a garage providing extra convenience.
Set in a desirable area with convenient access to local amenities and transport links, this property is ideal for couples seeking a move-in-ready home in a peaceful yet well-connected location. Viewings are now available!
Hallway
4.62 x 2.0 (15'1" x 6'6")Entrance to the property is via the front door and into the hallway. Vinyl effect flooring with coving to the ceiling, spotlights, central heating radiator and internal doors lead to the living room, kitchen, storage cupboard, two bedrooms and bathroom.
Living Room
4.62 x 3.82 (15'1" x 12'6")Carpeted with coving to the ceiling, central heating radiator and uPVC window faces to the front of the property.
Kitchen
3.0 x 4.18 (9'10" x 13'8")Vinyl effect flooring with coving to the ceiling, spotlights, central heating radiator and uPVC windows face to the rear and side of the property. A mixture of base height and wall mounted units with wooden countertops, splashbacks, breakfast bar, integrated oven, hob and overhead extractor fan, integrated fridge/freezer and sink and drainer.
Utility
1.28 x 1.91 (4'2" x 6'3")Vinyl effect flooring with wooden countertops, tiled splashbacks and space for white goods. uPVC window faces to the rear of the property and external door leads to the rear garden.
Bedroom One
3.0 x 3.82 (9'10" x 12'6")Carpeted with coving to the ceiling, central heating radiator and uPVC window faces to the rear of the property.
Bedroom Two
3.02 x 3.79 (9'10" x 12'5")Carpeted with coving to the ceiling, central heating radiator and uPVC window faces to the front of the property.
Bathroom
1.83 x 3.17 (6'0" x 10'4")Vinyl effect flooring with coving to the ceiling, part tiled walls, heated towel rail and uPVC window faces to the side of the property. A four piece suite consisting of bathtub, shower cubicle, sink and toilet.
External
To the front of the property is a well presented lawned garden with shrubs, a driveway and a detached garage. The rear garden is low maintenance and laid to lawn with patio area.
Disclaimer
The information displayed about this property comprises a property advertisement and is an illustration meant for use as a guide only. Bella Properties makes no warranty as to the accuracy or completeness of the information.
Energy Efficiency and Environmental Impact

Although these particulars are thought to be materially correct their accuracy cannot be guaranteed and they do not form part of any contract.
Property data and search facilities supplied by www.vebra.com
























