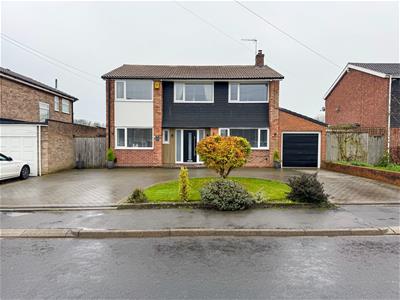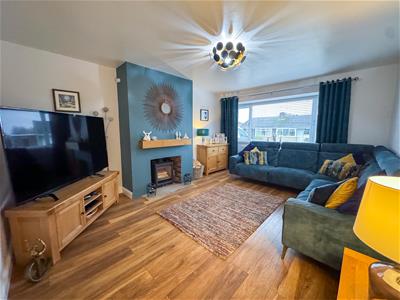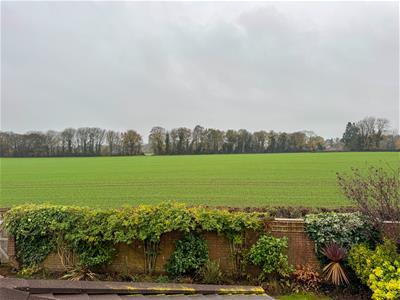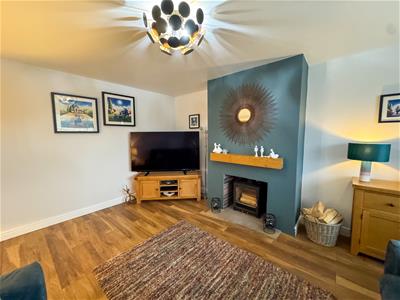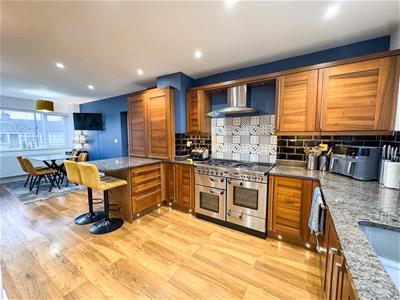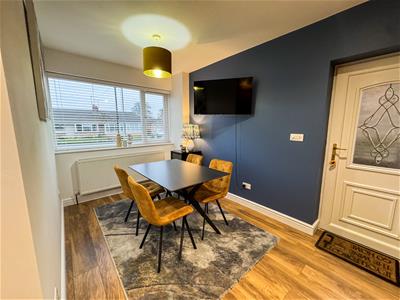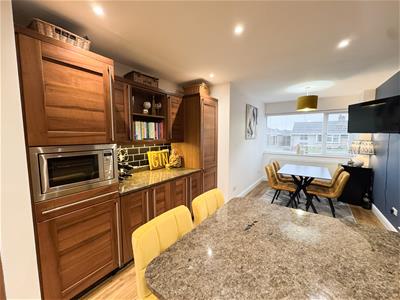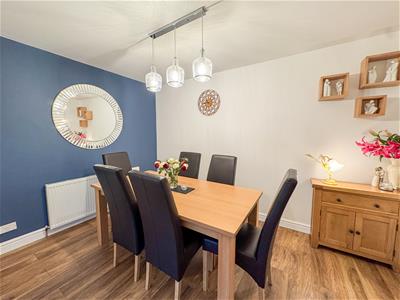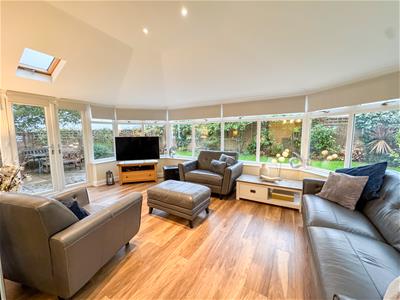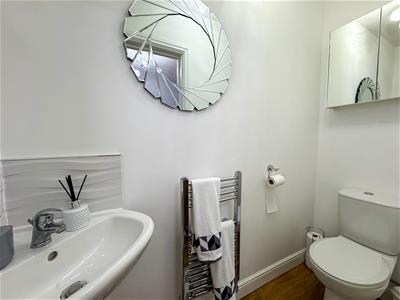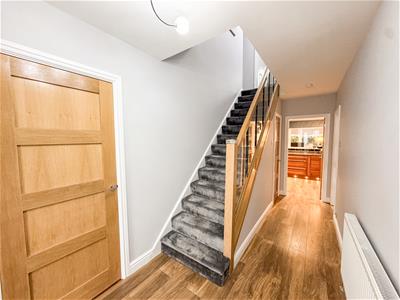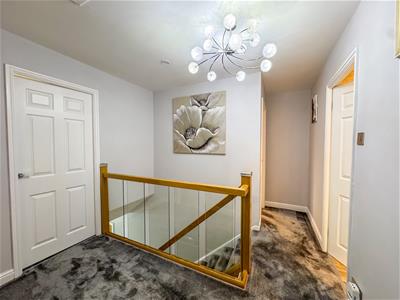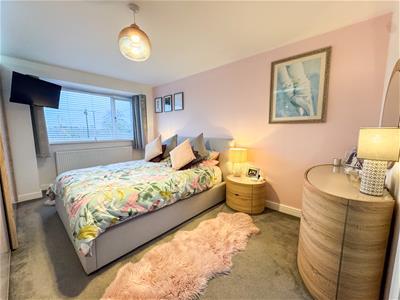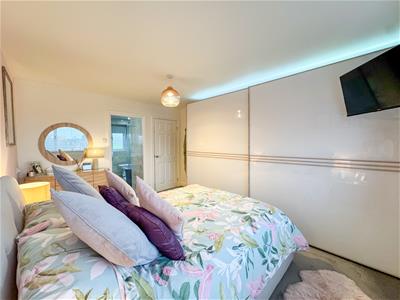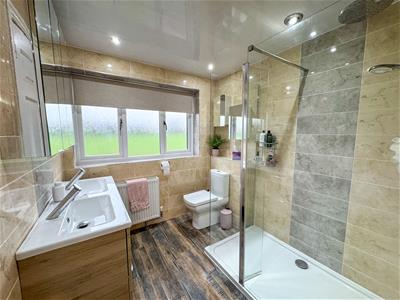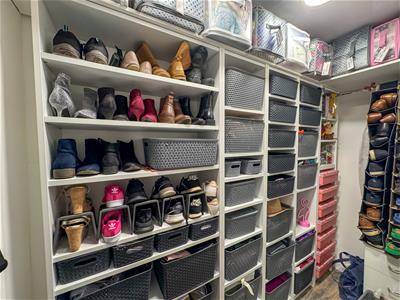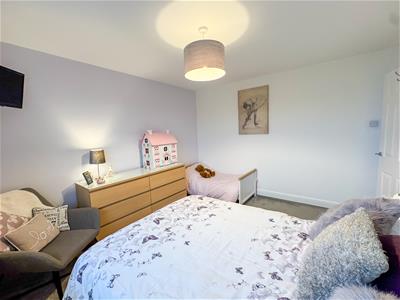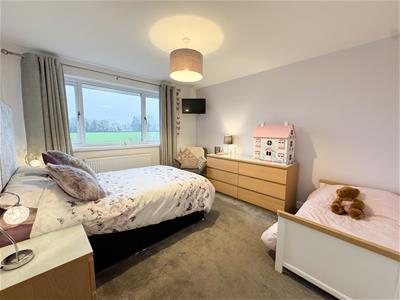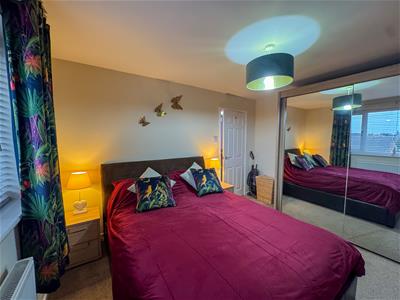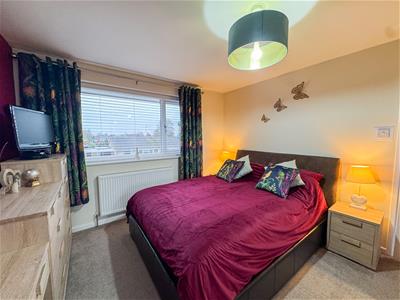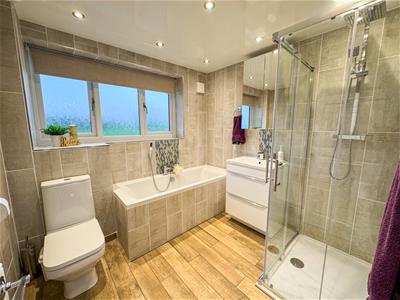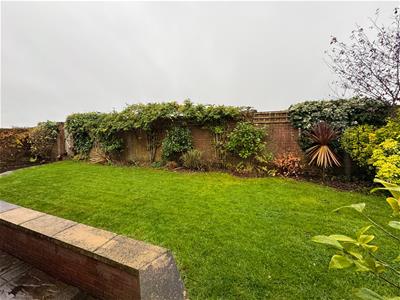
58 Bridge Street
Worksop
Nottinghamshire
S80 1JA
Windsor Road
Guide price £340,000 Sold (STC)
4 Bedroom House - Detached
- Four-bedroom detached family home
- Lounge with feature log burner
- Stylish wrap-around kitchen with dining area
- Separate dining room opening into a solid-roof conservatory
- Master bedroom with ensuite and walk-in storage
- Two further double bedrooms plus a fourth single bedroom
- Attached single garage and generous driveway parking
- Private rear garden with open field views
GUIDE PRICE £340,000 - £350,000
This beautifully presented four-bedroom detached family home is located on the highly regarded Windsor Road in Carlton in Lindrick.
From the moment you step inside, the home impresses with its bright, spacious layout and attention to detail. The interiors have been carefully designed to create a seamless flow between living areas, making it ideal for both everyday family life and entertaining. The ground floor features an elegant lounge with a log burner, a stylish wrap-around kitchen with open dining space, a second dining room leading through to a versatile conservatory with a solid roof, and a convenient cloakroom.
Upstairs, there are four well-proportioned bedrooms, including a generous master suite with ensuite and walk-in storage, two further double bedrooms, and a comfortable single. The home’s thoughtful design ensures there is ample storage and natural light throughout, while the contemporary family bathroom provides a luxurious touch.
Outside, the property continues to impress with a generous block-paved driveway providing ample parking, an attached single garage, and a beautifully maintained rear garden offering privacy and open views across neighbouring fields — an inviting space to relax and enjoy the outdoors.
Ground Floor
Entrance Hall
A welcoming and spacious hallway with modern décor, sleek flooring, and a contemporary glass-panelled staircase leading to the first floor. The hallway provides access to the main reception rooms and cloakroom, setting the tone for the home’s stylish interior.
Downstairs W/C
Modern two-piece suite comprising a low-level WC and corner wash basin, complemented by chrome fittings and contemporary styling.
Lounge
A warm and inviting space positioned to the front of the home, featuring a large picture window that floods the room with natural light. A striking feature wall with a log burner and oak mantel creates a perfect focal point, complemented by soft tones and wood flooring — a truly comfortable space to unwind with family.
Kitchen
At the heart of the home lies the impressive wrap-around kitchen, fitted with a comprehensive range of contemporary units, granite worktops, integrated dishwasher, integrated microwave, and space for an American-style fridge/freezer, washing machine, dryer, with the range cooker included. The central breakfast bar provides informal seating, while the open-plan dining area offers a sociable setting for family meals or entertaining guests. Stylish tiled splashbacks, recessed spotlights, and a seamless flow into the dining areas make this an outstanding space for everyday living.
Dining Room
An elegant and versatile room that provides space for a large dining table, perfect for hosting dinner parties or family celebrations. From here, double doors lead through to the conservatory, allowing natural light to filter through and creating a bright, open feel.
Conservatory
A superb addition to the home, this solid-roof conservatory offers year-round use and enjoys lovely views of the rear garden. Currently used as an additional sitting room, it provides a tranquil space to relax or entertain, with French doors opening out onto the patio and garden beyond.
First Floor
Master Bedroom
A generous double bedroom with stylish décor and excellent natural light. The master suite benefits from its own ensuite shower room and a useful walk-in storage area, creating a private and comfortable retreat.
Ensuite With Walk In Storage
A superbly appointed bathroom featuring a double vanity sink unit, WC, and a large walk-in shower with glass screen. The elegant tiling, wood-effect flooring, and recessed spotlights provide a luxurious, hotel-style finish.
Bedroom Two
A spacious double room positioned to the rear, enjoying beautiful open views across fields. A peaceful space with a calm, neutral décor.
Bedroom Three
Another well-sized double bedroom located to the front and vibrant décor, offering flexibility as a guest room or secondary suite.
Bedroom Four
A comfortable single bedroom, ideal as a nursery, dressing room, or home office.
Family Bathroom
The family bathroom is beautifully appointed and finished to a high standard, featuring a stylish vanity sink with ample storage beneath, a contemporary low flush WC, and a fully enclosed walk-in shower with a luxurious rainfall showerhead. The space is fully tiled in complementary tones, creating a sleek and modern feel, while recessed spotlights to the ceiling add a bright and polished finish — combining practicality with a touch of spa-like luxury.
Outside
Rear Garden
To the rear, the enclosed garden enjoys a good degree of privacy and open views beyond. Laid mainly to lawn with mature borders and a paved patio area, it provides an inviting setting for outdoor dining, play, or relaxation.
Front Elevation
To the front, a smart block-paved driveway provides off-road parking for several vehicles and leads to the attached single garage with power and lighting. The front garden includes a shaped lawn and decorative planting, offering excellent kerb appeal.
Energy Efficiency and Environmental Impact

Although these particulars are thought to be materially correct their accuracy cannot be guaranteed and they do not form part of any contract.
Property data and search facilities supplied by www.vebra.com
