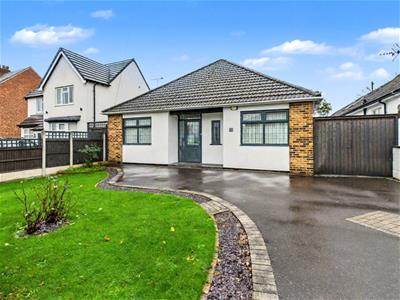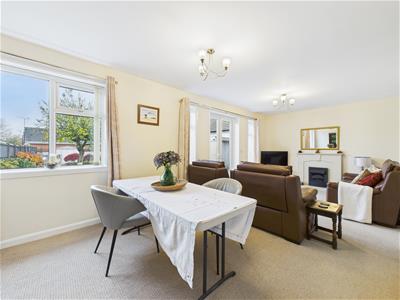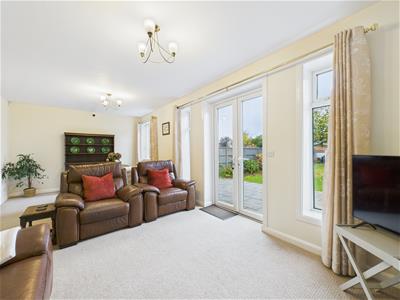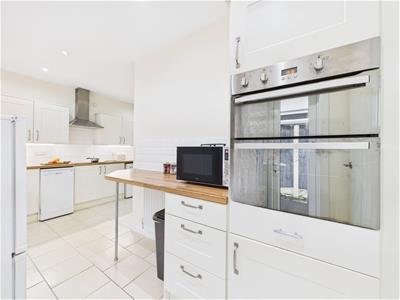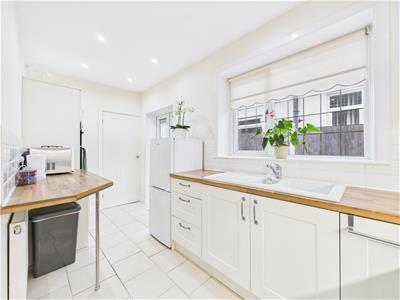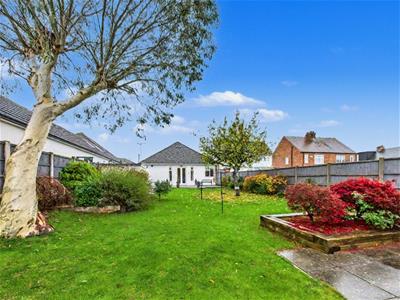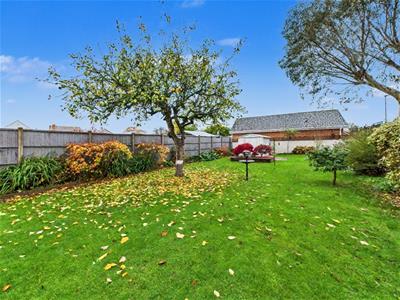
Fletcher and Company (Smartmove Derbyshire Ltd T/A)
15 Melbourne Court,
Millennium Way,
Pride Park
Derby
DE24 8LZ
Lime Grove, Chaddesden, Derby
Offers Around £285,000
2 Bedroom Bungalow - Detached
- Generous, Private Rear Garden
- Extensive Driveway & Garage
- Beautifully Presented
- Porch & Hallway
- Spacious Lounge/Dining Room
- Fitted Kitchen
- Two Bedrooms & Shower Room
- Easy Access to Excellent Facilities
- Close to Transport Links
- Viewing Essential - CHAIN FREE
CHAIN FREE - A superbly presented, two-bedroom, detached bungalow occupying a fabulous, private plot in a particularly sought after area of Chaddesden.
The property benefits from an attractive fore-garden with good sized driveway providing ample off-road parking. There is a beautiful rear garden with patio, extensive lawn with flower beds/borders, further patio area, mature trees, timber fencing and secure gate to side leading to a detached garage.
Internally, the property is double glazed and gas central heated with porch, entrance hall, lounge/dining room across the full width of the rear of the property, L-shaped fitted kitchen, two bedrooms and a shower room.
The Location
The property’s location is particularly convenient for a nearby shop, post office, a regular bus service along Derby Road and easy access to a full range of amenities and facilities along Nottingham Road. The property is also close to a large supermarket, schooling at all levels and excellent transport links as well as Wyvern retail park.
Accommodation
Porch
1.34 x 0.41 (4'4" x 1'4")A UPVC double glazed and leaded entrance door with matching sidelights provides access to porch with a further panelled and glazed door with attractive stained glass sidelight giving access to hallway.
Hallway
3.34 x 1.59 (10'11" x 5'2")With central heating radiator and wood effect flooring.
Spacious Lounge/Dining Room
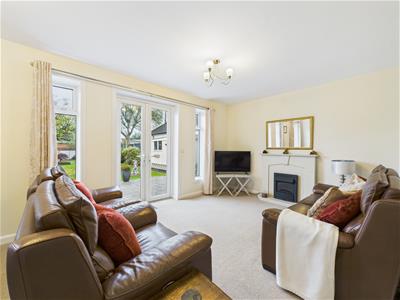 7.10 x 3.46 (23'3" x 11'4")A light and airy room with double glazed French doors and double glazed windows overlooking the sizeable rear garden. Having a feature fire surround incorporating an electric fire and central heating radiator.
7.10 x 3.46 (23'3" x 11'4")A light and airy room with double glazed French doors and double glazed windows overlooking the sizeable rear garden. Having a feature fire surround incorporating an electric fire and central heating radiator.
Kitchen
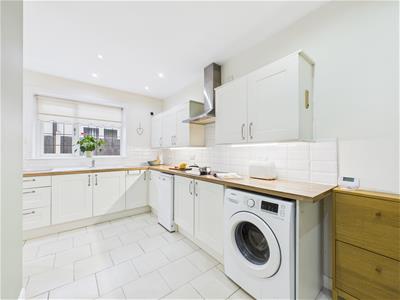 4.74 x 2.10 (15'6" x 6'10")Comprising a range of woodblock effect preparation surfaces and breakfast bar, inset one and a quarter ceramic sink unit with mixer tap, fitted base cupboards and drawers, complementary wall mounted cupboards, inset four plate electric hob with extractor hood over, built-in double oven, appliance spaces suitable for fridge freezer, washing machine and dishwasher, two central heating radiators, tiled floor, recessed ceiling spotlighting, door to useful storage cupboard (housing the gas fired boiler), double glazed and leaded window to side and double glazed doors to side.
4.74 x 2.10 (15'6" x 6'10")Comprising a range of woodblock effect preparation surfaces and breakfast bar, inset one and a quarter ceramic sink unit with mixer tap, fitted base cupboards and drawers, complementary wall mounted cupboards, inset four plate electric hob with extractor hood over, built-in double oven, appliance spaces suitable for fridge freezer, washing machine and dishwasher, two central heating radiators, tiled floor, recessed ceiling spotlighting, door to useful storage cupboard (housing the gas fired boiler), double glazed and leaded window to side and double glazed doors to side.
Bedroom One
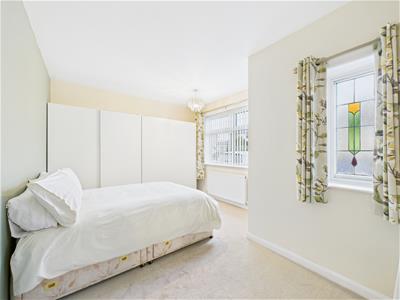 4.06 x 3.25 (13'3" x 10'7")With central heating radiator and double glazed and leaded stained glass window to front.
4.06 x 3.25 (13'3" x 10'7")With central heating radiator and double glazed and leaded stained glass window to front.
Bedroom Two
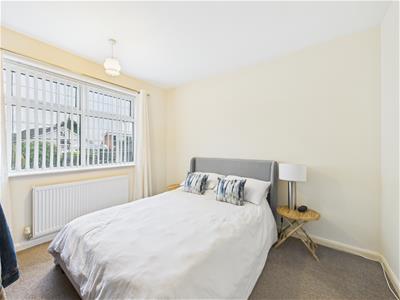 3.33 x 3.09 (10'11" x 10'1")Having a central heating radiator and double glazed and leaded window to front.
3.33 x 3.09 (10'11" x 10'1")Having a central heating radiator and double glazed and leaded window to front.
Shower Room
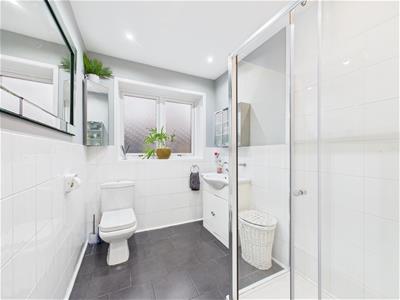 3.11 x 1.95 (10'2" x 6'4")Partly tiled with a white suite comprising low flush WC, vanity unit with wash handbasin and cupboard beneath, shower cubicle, radiator, recessed ceiling spotlighting and double glazed window to side.
3.11 x 1.95 (10'2" x 6'4")Partly tiled with a white suite comprising low flush WC, vanity unit with wash handbasin and cupboard beneath, shower cubicle, radiator, recessed ceiling spotlighting and double glazed window to side.
Outside
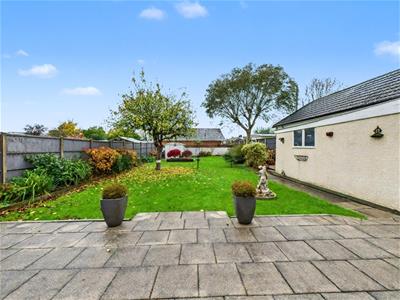 The property is set behind an attractive shaped lawn with herbaceous borders, slate chipping borders, brick edged tarmac driveway providing off-road parking and access down the side of the property through secure gates to a detached single garage. To the rear of the property is the true feature of the sale by way of a sizeable, mature garden which offers a high degree of privacy from neighbouring properties. There is an extensive patio off the lounge/dining room, good sized lawn, well-planted border running down the side of the plot, mature trees and further seating areas.
The property is set behind an attractive shaped lawn with herbaceous borders, slate chipping borders, brick edged tarmac driveway providing off-road parking and access down the side of the property through secure gates to a detached single garage. To the rear of the property is the true feature of the sale by way of a sizeable, mature garden which offers a high degree of privacy from neighbouring properties. There is an extensive patio off the lounge/dining room, good sized lawn, well-planted border running down the side of the plot, mature trees and further seating areas.
Council Tax Band C
Energy Efficiency and Environmental Impact

Although these particulars are thought to be materially correct their accuracy cannot be guaranteed and they do not form part of any contract.
Property data and search facilities supplied by www.vebra.com
