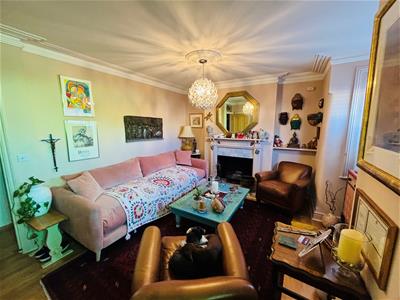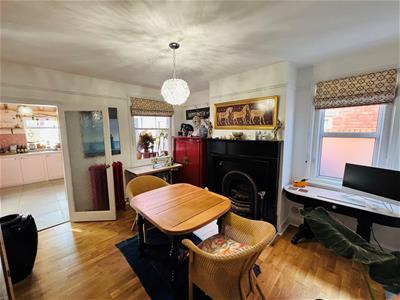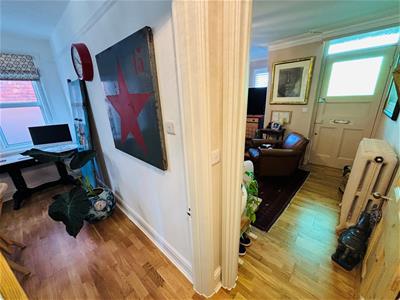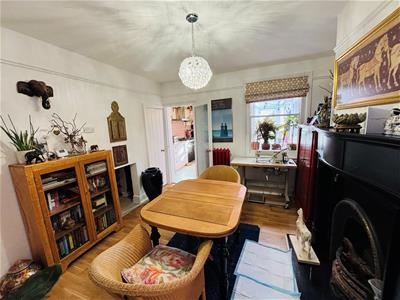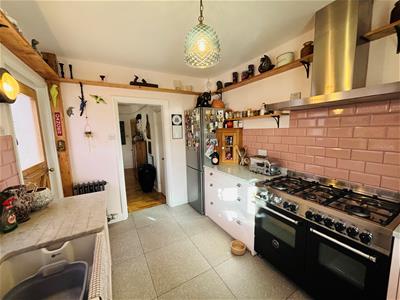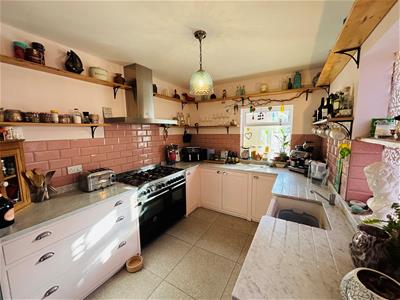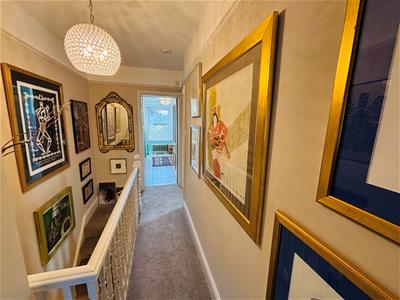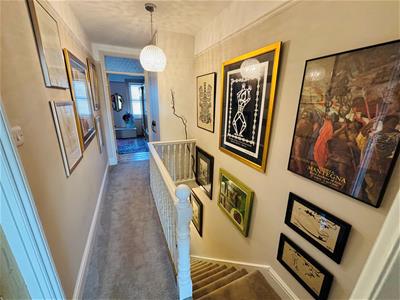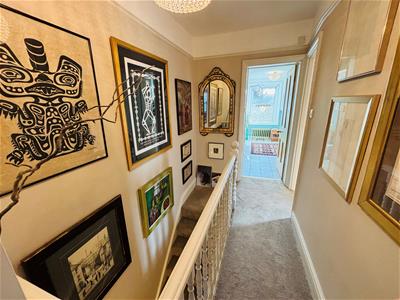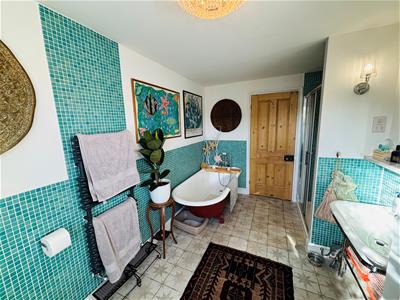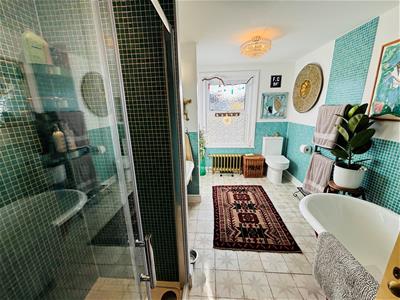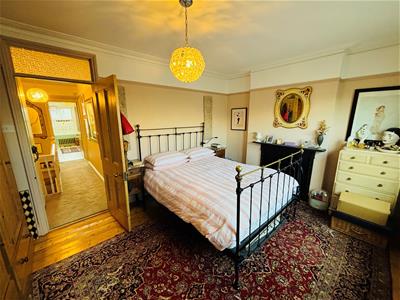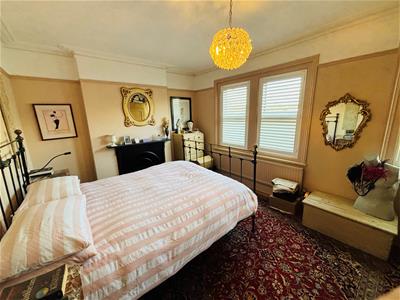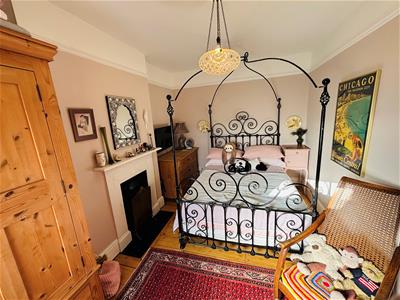Forest Road, Melksham
£315,000
2 Bedroom House - Semi-Detached
- Built In 1914
- Attractive Bay Fronted
- Semi Detached
- Two Double Bedrooms
- Living Room & Fire, Dining Room
- Fitted Kitchen, Inner Passage & W/C
- Enclosed Rear Garden & Useful Timber Studio Cabin
- Good Family Size Bathroom
- Enclosed Rear Garden
- Lovely Character Features
Lock and Key independent estate agents are pleased to offer this attractive and spacious two double bed semi detached bay fronted property believed to be built in 1914 with lovely charming character features situated going out on the favoured Lacock side of town. Based on two floors the accommodation comprises, an entrance vestibule, entrance hall, living room with lovely bay fronted windows, dining room an cast iron style fireplace, fitted kitchen, inner passage, useful utility/boot area and a W/C. On the first floor there are two double bedrooms and a spacious family bathroom suite. Externally is open plan front, ample parking, side access and an enclosed rear garden with a useful detached home office (with its own heating and fiber internet) and a garage (now turned into a store). Additional features include gas heating and double glazing where stated. Viewing is strongly recommended.
Situation
Going out on the Lacock side of the town within an established residential area, the property lies close to a range of local amenities which include veterinary surgery, launderette, hairdressers, supermarket, 'convenience' store, and public house, whilst the centre of Melksham with its range of facilities including swimming pool/fitness centre, library and 'bus services to surrounding towns lies just over one mile away with primary schools available in Lowbourne about half a mile distant.
Neighbouring towns include Calne, Corsham, Bradford on Avon, Trowbridge and Chippenham with the latter having the benefit of main line rail services. The City of Bath with its many facilities lies some ten miles distant whilst access to the M4 at junction 17 lies three miles north of Chippenham.
Accommodation
Entrance door.
Entrance Hall
Radiator, stairs rising to first floor landing, door to:
Living Room
Bay fronted windows, open fireplace, radiator.
Dining Room
Double glazed window to side, rear window into inner passage, under stair store cupboard.
Kitchen
Drawer and base units, eye level cupboards, sink unit, plumbing for washing machine, three windows, radiator, door to:
Inner Passage, Boot Area & W/C
Tiled floor, door to side access, door to rear, door to W/C.
First Floor Landing
Doors to:
Spacious Family Bathroom
Low level W/C, wash hand basin, shower cubicle, radiator, bath, double glazed window.
Bedroom One
Three double glazed windows, radiator.
Bedroom Two
Double glazed windows to rear, radiator.
Externally & Parking
Ample Drive parking.
Wokshop/Store
Door opening, power connected.
Rear Garden
Lovely garden, laid to lawn, patio area, fully enclosed.
Useful Studio / Cabin
Detached. Power connected.
Directions
From the agents office proceed to the High Street and turn left, continue to the roundabout and turn right into Lowbourne, follow the road to the next roundabout and continue across into Sandridge Road, continue into Forest Road and follow down where the property can be found on the right hand side.
Energy Efficiency and Environmental Impact
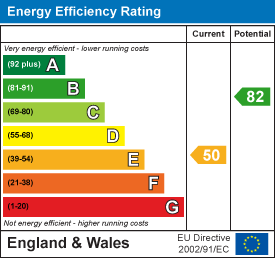

Although these particulars are thought to be materially correct their accuracy cannot be guaranteed and they do not form part of any contract.
Property data and search facilities supplied by www.vebra.com





