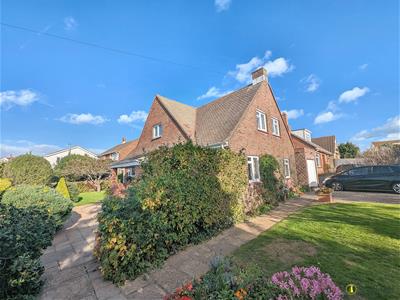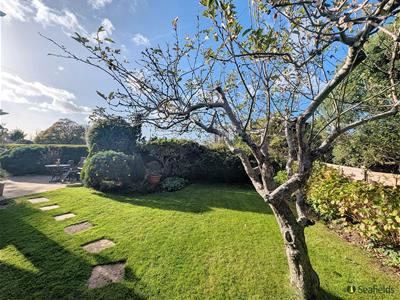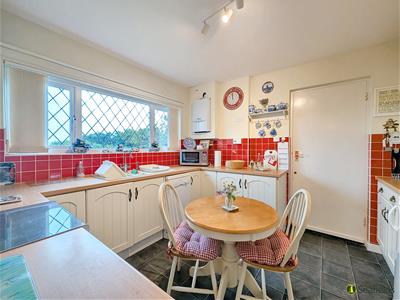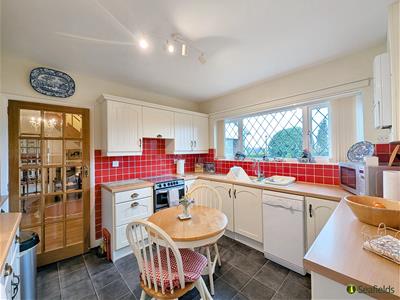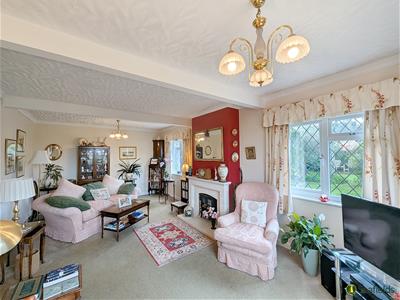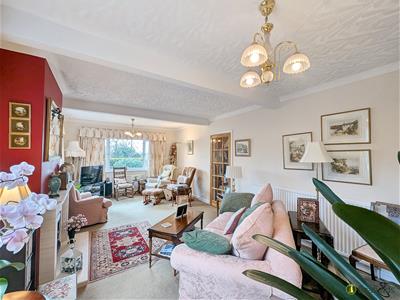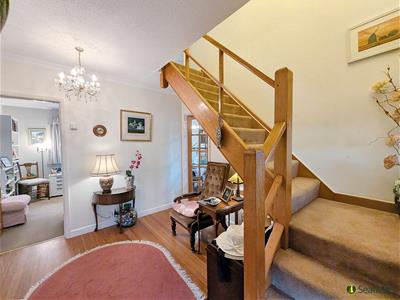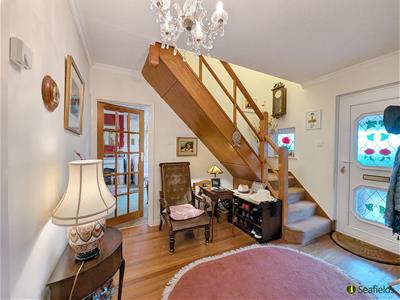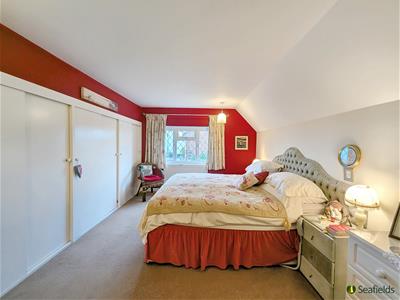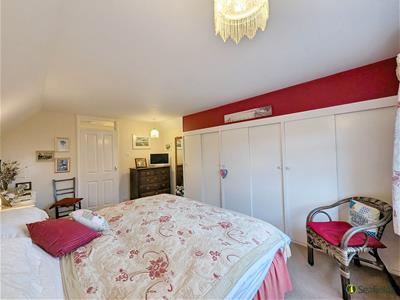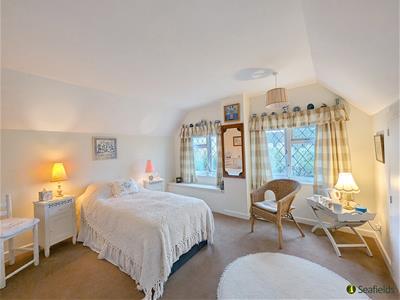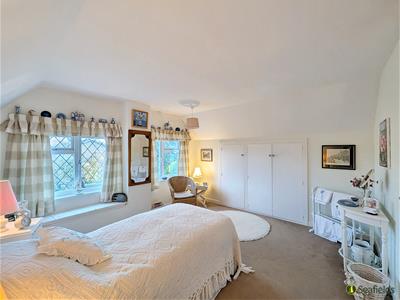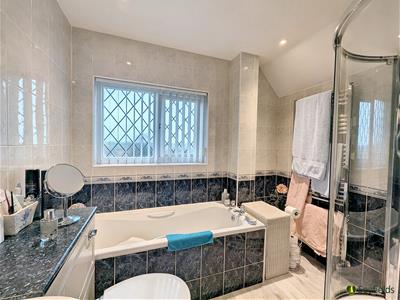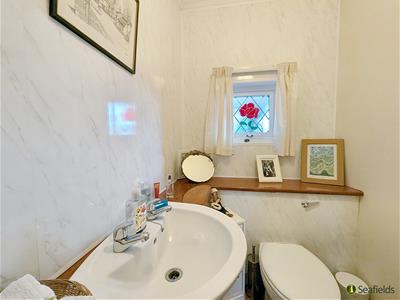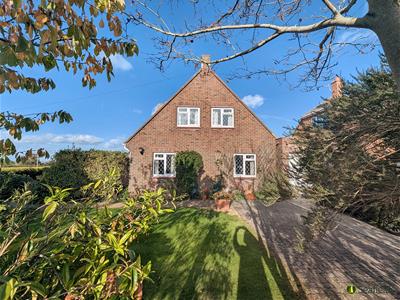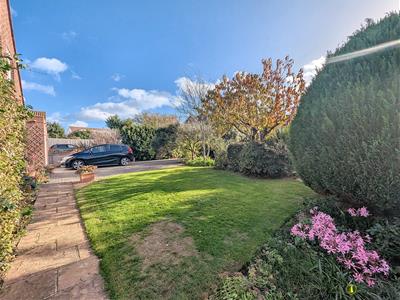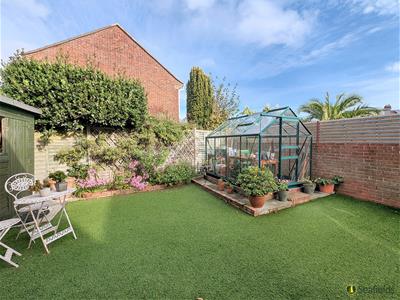
18-19 Union Street
Ryde
Isle Of Wight
PO33 2DU
Seaview Lane, Seaview, PO34 5DJ
Guide Price £475,000
3 Bedroom House - Detached
- A Charming Detached Village Home
- 3 Large Bedrooms (one on Ground Floor)
- Beautifully Tended, Secluded Gardens
- Separate Sitting and Dining Rooms
- Modern Fitted Kitchen and Utility Room
- Far Reaching Rural and Coastal Outlook
- Ample Car/Boat Parking plus Large Garage
- Gas Central Heating / Double Glazing
- Minutes from Village Amenities/Beaches
- Freehold * EPC: D (64): Council Tax E
GREAT PRIVACY WITHIN LOVELY ESTABLISHED GARDENS!
An attractive, very individual DETACHED HOME offering superb versatility, convenience and seclusion. Set within a large private corner plot, the property is located in an enviable setting close to Seaview and Nettlestone village amenities, the well reputed primary school, bus route, churches and surrounding countryside - with Ryde town and mainland ferry links a short drive away. The accommodation comprises 3 DOUBLE BEDROOMS (one on the ground floor; with the 2 first floor bedrooms offering extensive range of fitted wardrobes and far reaching rural/Solent views). Entered via a large covered open porch, the property also offers a welcoming hallway, dual aspect sitting room, separate dining room, fitted kitchen, cloakroom/wc and utility room. As well as the lovely outlook, further benefits include GAS CENTRAL HEATING, double glazing, lovely patio/lawned PRIVATE GARDENS, a long driveway providing AMPLE PARKING for 4-5 cars/boats plus a GARAGE. For those seeking tranquility, privacy and charm, Delta is well worth a visit.
OPEN PORCH:
Covered porch with paved flooring. Double glazed entrance door to:
ENTRANCE HALLWAY:
A spacious hall with solid wood flooring and double glazed window to front. Doors to:
SITTING ROOM:
6.83m x 3.58m (22'5 x 11'9)Charming dual aspect reception room with leaded light double glazed windows x 2 to side plus one to front offering a lovely outlook over the front garden and fields beyond. Radiators x 2. Feature fireplace with marble hearth plus Dimplex flame effect fire.
DINING ROOM:
4.09m x 3.30m (13'5 x 10'10)Large dining room with leaded light double glazed window to rear. Radiator.
KITCHEN:
3.35m x 3.25m (11'0 x 10'8)Fitted kitchen comprising extensive range of cupboard and drawer units with contrasting work surfaces incorporating inset 1.5 bowl sink unit. Tiled splash backs. Free standing gas oven and hob. Space for fridge and slimline dishwasher. Double glazed window offering yet more lovely rural views. Tiled effect vinyl flooring. Door to:
UTILITY ROOM:
3.12m x 1.52m (10'3 x 5'0)With doors to front and rear gardens, a useful 'room' with work surfaces incorporating sink unit, plumbing for washing machine and vent for tumble dryer. Double glazed window to side. Tiled flooring.
BEDROOM 3:
3.30m x 3.20m (10'10 x 10'6)A well proportioned ground floor double bedroom with double glazed window to rear. Radiator. Currently utilised as Study.
CLOAKROOM / WC:
Comprising vanity wash hand basin and low level w.c. Stained glass double glazed window to front.
FIRST FLOOR LANDING:
Large airy carpeted landing with door to eaves storage extending full width of the property - with light socket. Access to loft. Radiator. Doors to:
BEDROOM 1:
4.90m x 3.38m (16'1 x 11'1)Large double bedroom with double glazed leaded light window to side - offering distant Solent views. Radiator. Extensive range of built-in wardrobes - opening to further deep eaves storage.
BEDROOM 2:
3.81m x 3.58m (12'6 x 11'9)Another double bedroom with double glazed windows x 2 to side - one with window seat and storage - offering lovely "Downs" views. Built-in wardrobe and cupboard with shelving/dressing table. Radiator.
BATH/SHOWER ROOM:
2.44m x 2.26m (8'0 x 7'5)A modern bathroom suite comprising range of panelled bath and separate corner shower cubicle. Low level w.c. and vanity wash hand basin. Tiled walls and quality vinyl flooring. Recessed down lighters. Double glazed window to front. Heated towel rail.
GARDENS:
Delta is centrally positioned within a large very private plot and benefits from beautifully maintained gardens including patio and lawned areas, raised flower/shrub beds, an array of trees and shrubs. To the rear, there is an area of professionally laid top quality Astro turf leading to gate to front. Large timber shed and greenhouse. Electrical power supply to shed for DIY as needed.
DRIVEWAY PARKING:
Deep and wide paved drive way providing ample car/boat parking (up to 4-5 cars/boats).
GARAGE:
5.13m x 2.67m (16'10 x 8'9)Good sized single garage with up and over remote controlled roll-up door, plus double glazed window and pedestrian door to garden. Gas and electric meters. Consumer unit.
OTHER USEFUL INFORMATION:
Conservation Area: No
Construction: Standard Brick Build
Tenure: Freehold;
Council Tax Band: E
Flood Risk: None
EPC Rating: D
DIRECTIONS:
Travelling up from Seaview village, proceed up Seaview Lane into Nettlestone, and, on arriving at Nettlestone Green, Delta can be found on the corner of Seaview Lane and East Green (the driveway is accessed via the latter)
DISCLAIMER:
Floor plan and measurements are approximate and not to scale. We have not tested any appliances or systems, and our description should not be taken as a guarantee that these are in working order. None of these statements contained in these details are to be relied upon as statements of fact.
Energy Efficiency and Environmental Impact

Although these particulars are thought to be materially correct their accuracy cannot be guaranteed and they do not form part of any contract.
Property data and search facilities supplied by www.vebra.com
