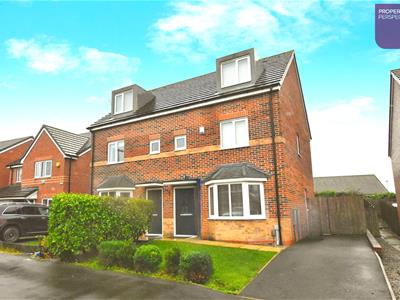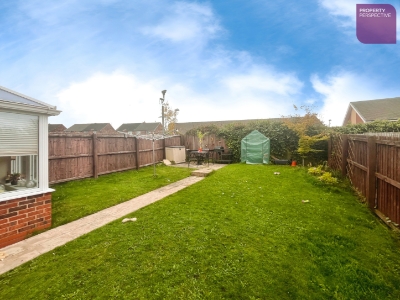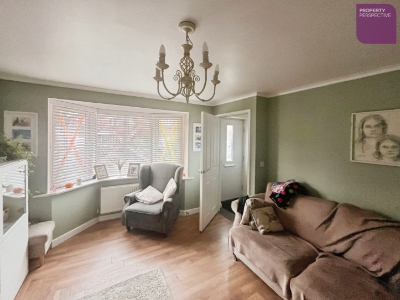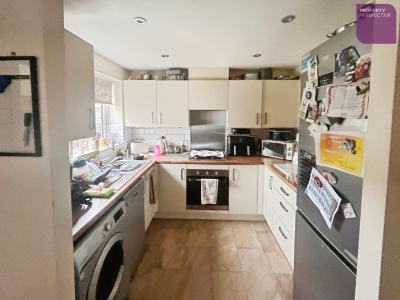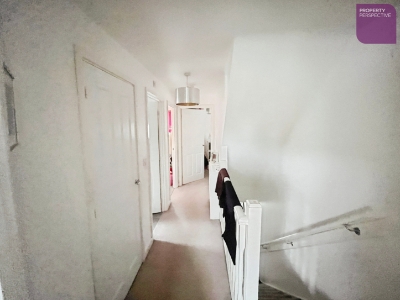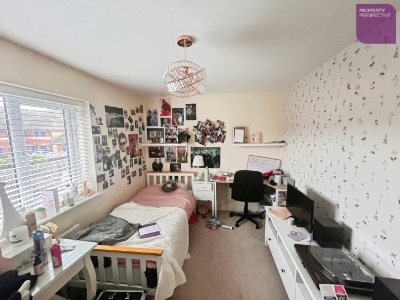
Garden Place,
Victoria Street
Altrincham
Cheshire
WA14 1ET
Rowan Tree Road, Oldham
Offers in excess of £260,000
3 Bedroom House - Terraced
- Contemporary 3-storey semi-detached home (2017 build)
- Bay-fronted lounge
- Kitchen/diner with French doors to the orangery
- Ground-floor WC
- Three bedrooms plus top-floor dressing area
- En-suite to principal bedroom
- Gas central heating & uPVC double glazing
- Driveway parking to the side
- Enclosed rear garden
- Leasehold • EPC B • Approx. 1,064 sq ft / 98.8 sq m
Modern three-storey semi (built 2017) with an orangery, bay-fronted lounge and a top-floor principal suite with dressing area and en-suite. Driveway to the side and an enclosed rear garden. Handy for local amenities, schools and transport links.
Ground floor
Entrance Hall
stairs to first floor.
Lounge
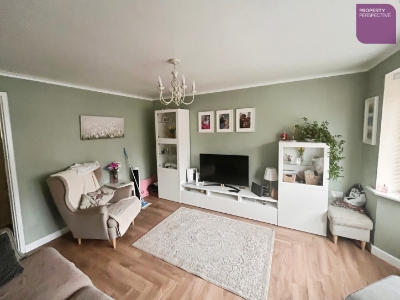 3.8 x 3.5m (12'5" x 11'5")Bay window, main reception.
3.8 x 3.5m (12'5" x 11'5")Bay window, main reception.
WC Cloaksroom
Low-level WC, wash basin, window, extractor.
Kitchen/Diner
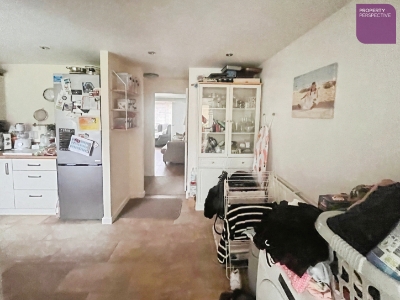 4.4 x 2.7m (14'5" x 8'10")Modern units, worktops and splashbacks; oven, gas hob & extractor; space to for dining room table.
4.4 x 2.7m (14'5" x 8'10")Modern units, worktops and splashbacks; oven, gas hob & extractor; space to for dining room table.
Orangery
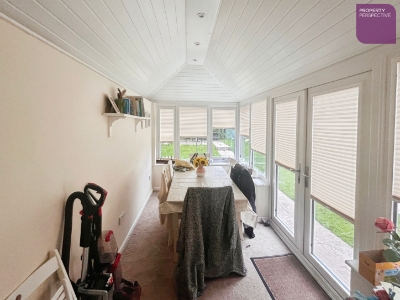 3.8 x 2.1m (12'5" x 6'10")uPVC glazing with French doors to the garden.
3.8 x 2.1m (12'5" x 6'10")uPVC glazing with French doors to the garden.
First floor
Landing
Stairs to second floor, Storage.
Bedroom Two
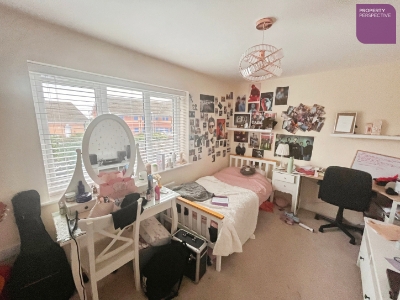 4.4 x 2.6m (14'5" x 8'6")Generous double with two windows.
4.4 x 2.6m (14'5" x 8'6")Generous double with two windows.
Bedroom Three
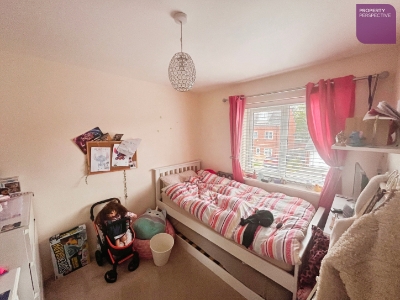 2.6 x 2.4m (8'6" x 7'10")Perfect child’s room or office.
2.6 x 2.4m (8'6" x 7'10")Perfect child’s room or office.
Bathroom
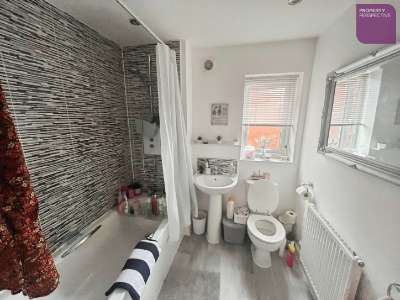 Three piece suite with bath, basin and WC.
Three piece suite with bath, basin and WC.
Second floor
Main Bedroom
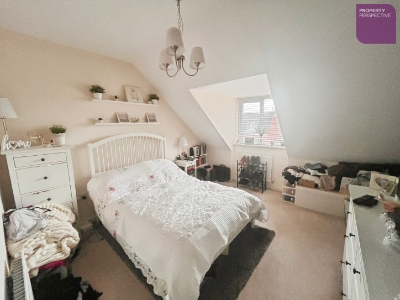 4.5 x 3.9m (14'9" x 12'9")Spacious top-floor retreat with fitted wardrobes.
4.5 x 3.9m (14'9" x 12'9")Spacious top-floor retreat with fitted wardrobes.
Dressing Area
1.9 x 1.7m (6'2" x 5'6")Window and radiator.
En-suite
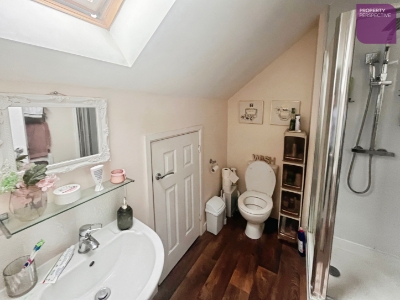 Shower enclosure, basin and WC, Velux; heated towel rail.
Shower enclosure, basin and WC, Velux; heated towel rail.
Outside
Driveway parking to the side. Enclosed rear garden with lawn and patio.
Energy Efficiency and Environmental Impact

Although these particulars are thought to be materially correct their accuracy cannot be guaranteed and they do not form part of any contract.
Property data and search facilities supplied by www.vebra.com
