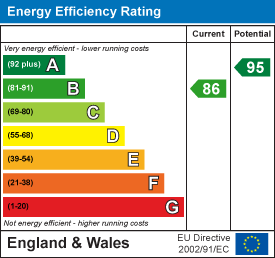
Sopers House, Sopers Road
Cuffley
EN6 4RY
Kinsman Mews, Hertford
Guide price £825,000 Sold (STC)
4 Bedroom House - Mid Terrace
- NEW BUILD HOME WITH TEN YEAR BUILD WARRANTY
- OVER 1,500 SQ.FT. OF LUXURIOUS ACCOMMODATION
- THREE DOUBLE BEDROOMS & A STUDY
- THREE HIGH-SPEC BATHROOMS, INCLUDING EN SUITES
- KITCHEN DINER WITH CENTRAL ISLAND, BOSCH OVEN, MICROWAVE, INDUCTION HOB, INTEGRATED FRIDGE FREEZER AND DISHWASHER
- BI-FOLDING DOORS TO SOUTH-WEST FACING LANDSCAPED GARDEN WITH PATIO AND RAISED AREA
- FIRST FLOOR LOUNGE WITH HERRINGBONE FLOORING AND JULIETTE BALCONIES
- INTEGRAL GARAGE WITH ELECTRIC DOOR AND EV CHARGING POINT, PLUS ADDITIONAL ALLOCATED PARKING AND VISITOR BAYS
- OUTSIDE LIGHTING, TAP, AND LOW-MAINTENANCE GARDEN FEATURES
- WALKING DISTANCE TO HERTFORD TOWN CENTRE, MAINLINE STATIONS, AND REPUTED SCHOOLS
***LAST ALEXANDER STYLE PLOT REMAINING***
A rare opportunity to acquire the final Alexander style new build home in this sought-after development. Spanning over 1,500 sq. ft. of beautifully arranged living space across three floors, this property offers a harmonious blend of modern luxury and family functionality, all backed by a ten-year build warranty for complete peace of mind. From the striking central island kitchen to the light-filled lounge with Juliette balconies, every detail has been designed to maximise space, comfort, and style. With four bedrooms, three bathrooms, and a host of versatile living areas, this home effortlessly accommodates both relaxed family living and entertaining.
The location of this property is equally impressive as it is situated within a short walk of Hertford town centre and its two mainline railway stations, providing direct access to London. The highly regarded Simon Balle Primary and Secondary and Richard Hale Secondary Schools are also within a short walk.
Step Inside:
As you enter the hallway, you’ll find a downstairs cloakroom and a handy storage cupboard, with an internal door providing direct access to the integral garage. The garage is fitted with an electric door, electric vehicle charging point, and houses the eco-friendly boiler with Megaflo water tank.
The open-plan kitchen diner is the heart of the home, featuring a central island, Bosch electric oven, Bosch microwave oven, and Bosch induction hob, complemented by an integrated dishwasher, wine cooler, built-in fridge freezer, and a sleek inset sink within the worktop. A discreet storage cupboard within the kitchen adds practical storage space, while bi-folding doors open onto the landscaped south-west facing garden, creating a seamless connection between indoor and outdoor living.
On the first floor, the elegant lounge is finished with herringbone flooring and features two sets of double doors opening onto Juliette-style glass balustrade balconies, filling the room with natural light. A landing cupboard houses plumbing for a washing machine and space for a tumble dryer. Also on this floor are Bedroom Four / Study and Bedroom Two, which benefits from an en suite shower room. All windows are double-glazed sash style, blending modern efficiency with period-inspired charm.
The second floor comprises the principal suite, which boasts a dressing room and a luxurious en suite shower room, as well as Bedroom Three, which shares a stylish Jack and Jill bathroom with bath and shower over, providing versatility for family or guests.
Step Outside:
The garden has been thoughtfully landscaped, with direct access to a patio area, shrubs and borders, and steps leading to a raised section finished with decorative pebble stones. External lighting and an outside tap enhance both the look and functionality of the space.
To the front, the home benefits from allocated parking adjacent to the house, direct access to the garage providing a second parking space, and visitor bays. The development also includes a communal bin and bike store.
Location:
Situated in a highly desirable area of Hertford, the property is within walking distance of the town centre, where you’ll find a mix of boutique shops, cafes, restaurants, and riverside walks. Hertford’s two mainline railway stations provide convenient access into London, making it ideal for commuters. Families will appreciate the proximity of Simon Balle Primary & Secondary and Richard Hale Secondary School, all easily reached on foot. The surrounding area offers excellent local amenities, parks, and recreational facilities, combining the charm of a historic market town with modern convenience.
Energy Efficiency and Environmental Impact

Although these particulars are thought to be materially correct their accuracy cannot be guaranteed and they do not form part of any contract.
Property data and search facilities supplied by www.vebra.com




















