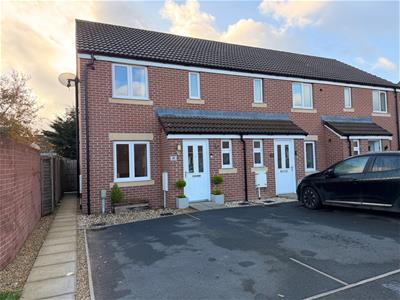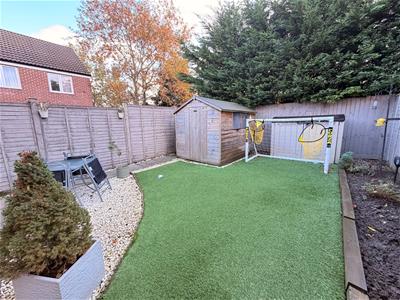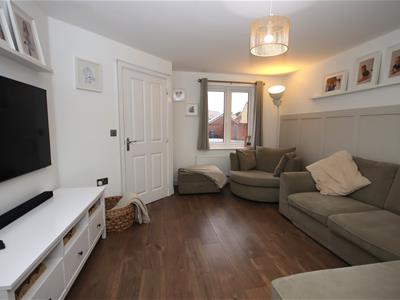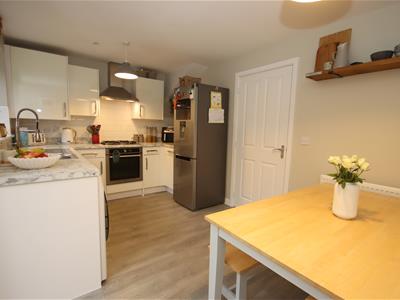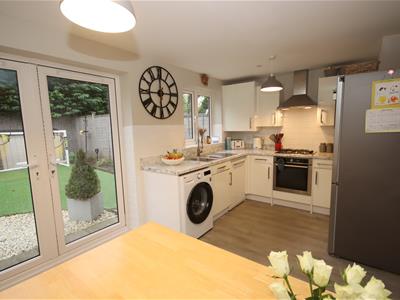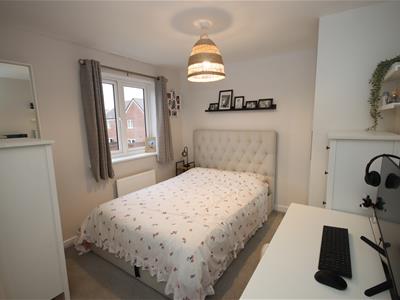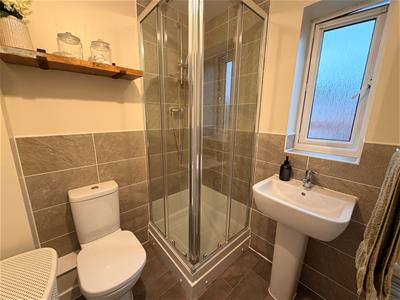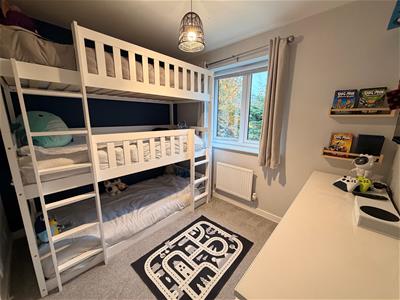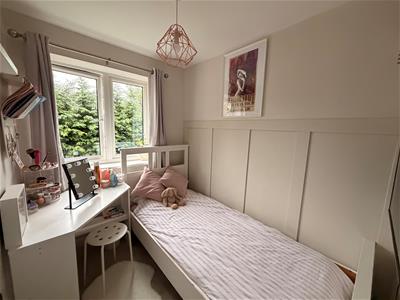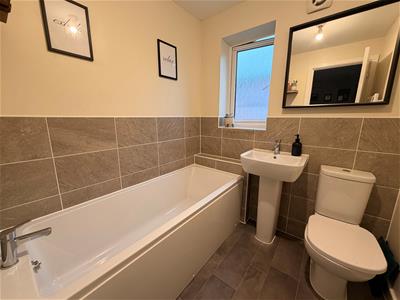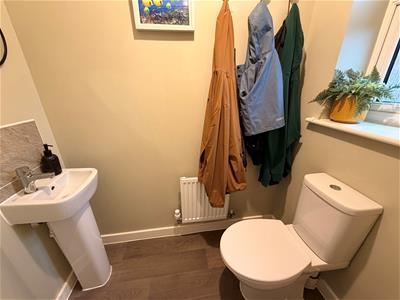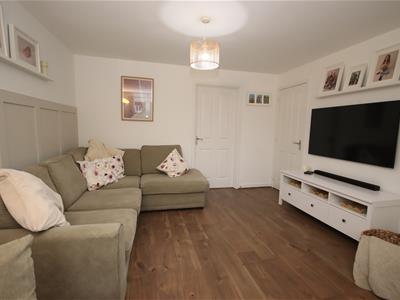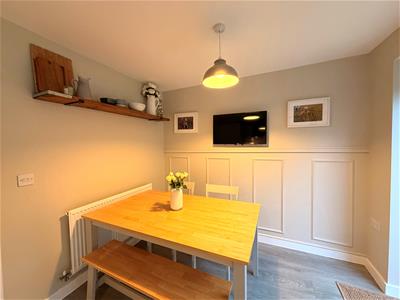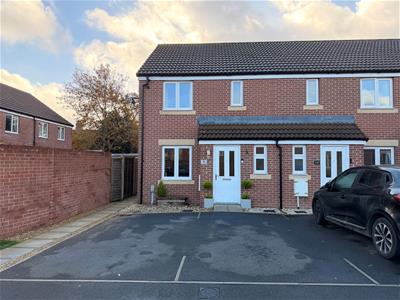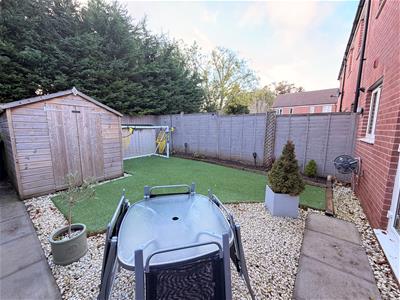
64 Market Place
Chippenham
Wiltshire
SN15 3HG
Bryant Close, Chippenham
£298,500
3 Bedroom House - End Terrace
- Three Bedroom End of Terrace
- Well Presented Throughout
- Downstairs Cloakroom
- Kitchen/Dining Room
- En-Suite to Master Bedroom
- Two Parking Spaces
- Enclosed Rear Garden
- Popular Location
- Ideal for M4 or Railway Station Access
A modern well presented three bedroom house pleasantly tucked away in a quiet cul-de-sac on the northern outskirts of town yet only a five minute drive from the mainline station and town centre. The accommodation offers an entrance hall, cloakroom, sitting room with useful understairs cupboard, kitchen/dining room with a range of fitted units, built-in oven and hob and French doors to the garden, three bedrooms and bathroom with white suite. Other benefits include uPVC double glazing and gas central heating. Immediately to the front is a small area of garden and two allocated parking spaces. To the rear is an enclosed garden enjoying a good degree of privacy with two garden sheds.
Situation
The property is ideally situated in a quiet cul-de-sac on the northern outskirts of the town yet only five minutes drive from the town centre and mainline railway station (London-Paddington). Junction 17 of the M4 motorway is c.4 miles offering commuting to the major centres of Bath, Bristol, Swindon & London.
Accommodation Comprises
Obscure double glazed entrance door to:
Entrance Hall
Radiator. Stairs to first floor. Wood laminate flooring. Doors to:
Cloakroom
Obscure double glazed window to front. Radiator. Pedestal wash basin with chrome mixer tap and tiled splashback. Close coupled WC. Extractor.
Sitting Room
Double glazed window to front. Radiator. Understairs cupboard. Wood laminate flooring. Door to:
Kitchen/Dining Room
Double glazed French doors and window to rear. Radiator. Drawer and cupboard base units with matching wall mounted cupboards. Rolled edge work surfaces with matching upstands and tiled splash back. Inset one and a half bowl single drainer stainless steel sink unit with chrome mixer tap. Built-in stainless steel gas hob and electric oven with stainless steel extractor over. Integrated washing machine. Space and plumbing for dishwasher.
First Floor Landing
Access to partially boarded roof space with ladder and Light. Doors to:
Bedroom One
Double glazed window to front. Radiator. Overstairs cupboard. Door to
En-Suite
Obscure double glazed window to rear. Ladder radiator. Fully tiled shower cubicle. Vanity wash basin with chrome mixer tap. Close coupled WC. Tiling to half height. Spotlights. Extractor.
Bedroom Two
Double glazed window to rear. Radiator.
Bedroom Three
Double glazed window to rear. Radiator.
Bathroom
Obscure double glazed window to side. Ladder radiator. Panelled bath with chrome mixer tap. Vanity wash basin with chrome mixer tap. Close coupled WC. Tiling to principle areas. Shaver point. Spotlights. Extractor.
Outside
Front garden
Area of decorative shingle. Pathway leading to gated access to the rear garden.
Rear Garden
Enjoying a good degree of privacy. Enclosed by fencing, laid with astro turf and path leading to gated side access. Two garden sheds.
Parking
Two allocated parking spaces immediately to the front.
Directions
From the town centre proceed through the railway arches leading out of town along the one way system into Marshfield Road. Keep in the right hand lane and bear right into Park Lane. At the roundabout take the second exit into Langley Road continue up the hill. Continue straight over at the mini roundabout and at the next roundabout take the first exit, follow this road around and take a left again at the next roundabout which takes you into Gainey Gardens. Take the first turning on the left into Hatherall Drive and then the next left into Bryant Close. The property will then be found on the right hand side.
Energy Efficiency and Environmental Impact

Although these particulars are thought to be materially correct their accuracy cannot be guaranteed and they do not form part of any contract.
Property data and search facilities supplied by www.vebra.com
