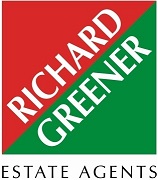
Greener Rentals & Property Management
Tel: 01604 250 066
Fax: 01604 232627
Email: rentals@richardgreener.co.uk
9 Westleigh Office Park
Northampton
NN3 6BW
Javelin Close, Duston, NN5
PCM £1,200 p.c.m. To Let
2 Bedroom House
IF YOU WOULD LIKE TO VIEW THIS PROPERTY PLEASE CLICK THE BUTTON WITH THE EMAIL LOGO AND WE WILL GET IN TOUCH WITH YOU
Available Now
Tucked away in a quiet cul-de-sac within the popular area of Duston, this smart and well-presented two-bedroom semi-detached home offers a bright, modern interior and a layout that suits both professional couples and young families alike. With driveway parking for two vehicles, a conservatory, and a private garden, it provides comfortable, low-maintenance living within easy reach of local amenities.
Unfurnished Accommodation:- Entrance Area, Lounge, Kitchen, conservatory, Two Double Bedrooms, Family bathroom, driveway parking for two cars, front & rear garden. EPC D. Northampton Council tax -B Band
A uPVC front door, with decorative frosted glass panels, opens into a small entrance hall offering space for coats and shoes before stepping into the main living room. The living room sits to the front of the property and is instantly welcoming — freshly decorated and newly carpeted, with a feature bay window allowing natural light to fill the space. There’s a fitted electric fireplace, gas central heating radiator, and a BT Openreach master socket, making it ideal for those working from home. It’s a bright and comfortable room that forms the heart of the house. From here, a doorway leads into the kitchen and dining area. The kitchen has been fitted with modern light wood cabinetry, dark work surfaces, tiled splashbacks, and a stainless-steel extractor hood. There’s an integrated electric oven with ceramic hob, space for a washing machine and fridge-freezer, and a useful under-stairs cupboard offering generous storage.
Double doors lead from the kitchen into the conservatory. With tiled flooring, power and lighting, and surrounding windows, this versatile space can serve as a dining room, home office, or family room. French doors open directly onto the rear garden, making it a pleasant place to sit and enjoy the outlook whatever the season.
Upstairs, the first-floor landing is neutrally decorated and gives access to all rooms. A frosted window to the side brings in natural light, and there’s an airing cupboard housing the hot water tank and shelving for towels and linen. The family bathroom is positioned to the rear and includes a white suite with a bath and mains shower over, glass screen, pedestal basin, low-level WC, and heated towel rail. The second bedroom, also overlooking the rear garden, is a comfortable single or small double — ideal as a child’s room, guest space, or home office. To the front, the master bedroom enjoys a bright double-aspect with two large windows and neutral décor. There’s a built-in wardrobe providing hanging space and storage, along with a small recess perfect for a dressing table or further furniture.
Externally, the rear garden is fully enclosed and well-kept, with a paved patio, lawn, and mature borders. There’s also a useful garden shed and outside tap, with gated side access leading to the front drive. The driveway comfortably accommodates two vehicles in tandem.
Located in a quiet residential pocket of Duston this home benefits from nearby convenience stores, takeaways, and hairdressers, while the Weston Favell Shopping Centre — with its large Tesco Extra, Boots, Costa Coffee, and post office — is just a short drive away.
Entrance Hall:
1.55m x 1.14m (5'1 x 3'9 )
Living Room:
4.06m” x 3.07m (13'4” x 10'1)
Kitchen/Diner:
4.01m” x 2.97m (13'2” x 9'9)
Under-Stairs Cupboard:
1.96m max x 0.86m (6'5 max x 2'10 )
Conservatory:
2.84m” x 2.26m” (9'4” x 7'5” )
First-Floor Landing:
1.88m” x 2.03m” (6'2” x 6'8” )
Bathroom:
2.08m” x 1.88m” ( 6'10” x 6'2” )
Bedroom Two:
3.40m” x 2.03m” (11'2” x 6'8”)
Master Bedroom:
4.01m” x 2.79m” (13'2” x 9'2” )
Rear Garden:
approx 9.30m”x 7.26m” (approx 30'6”x 23'10” )
Energy Efficiency and Environmental Impact

Although these particulars are thought to be materially correct their accuracy cannot be guaranteed and they do not form part of any contract.
Property data and search facilities supplied by www.vebra.com


















