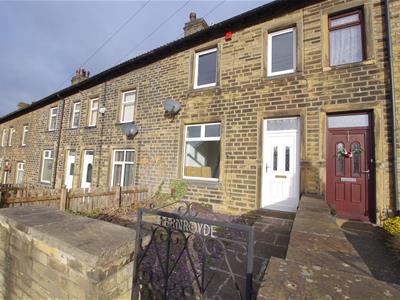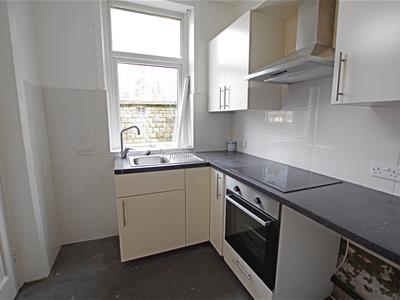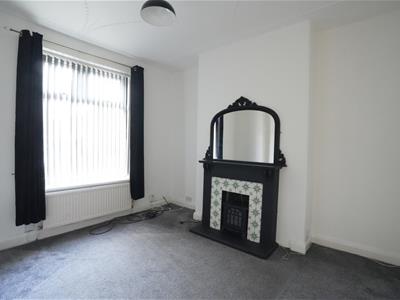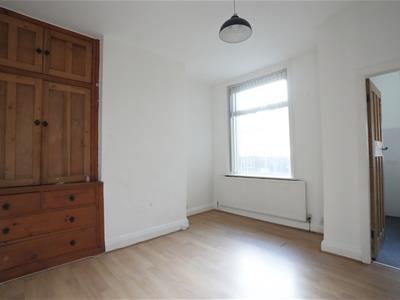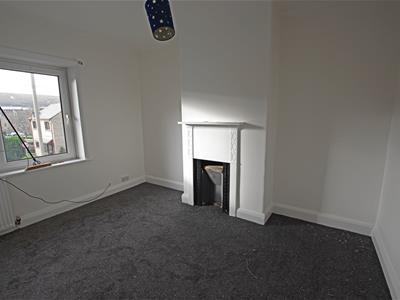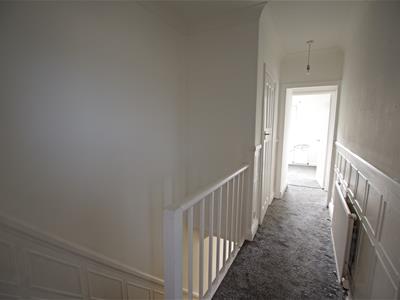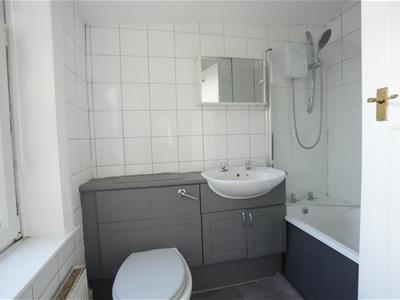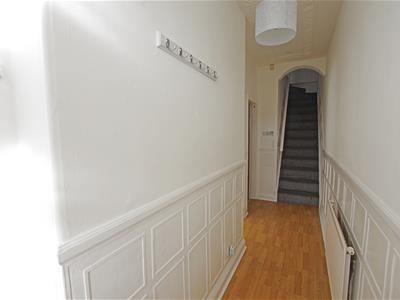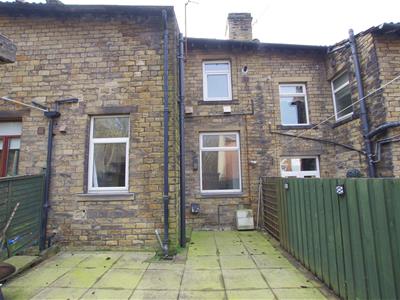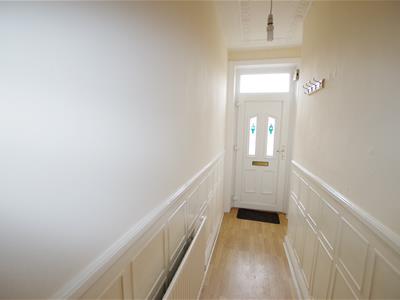
6A Stainland Road,
Greetland
Halifax,
West Yorkshire
HX4 8AD
Dewsbury Road, Elland
£850 p.c.m. To Let
3 Bedroom House - Mid Terrace
- Three Bedroom Mid Terrace
- UPVC Double Glazing
- Gas Central Heating
- Two Reception Rooms
- Gardens To Front & Rear
- No Pets
- Council Tax Band: A
- EPC Rating: D
Located in the sought after area of Elland is this three bedroom mid terrace property, with easy access to local amenities and the M62 corridor. The property has the benefits of UPVC double glazing, gas central heating and also gardens to the front and rear.
The accommodation in brief comprises; entrance hall, lounge, dining room and kitchen to the ground floor. To the first floor are three bedrooms and the house bathroom. No pets. Council Tax Band: A, EPC Rating: D
Entrance Hall
Laminate flooring. Radiator. UPVC double glazed door to the front elevation.
Lounge
3.628 x 3.593 max (11'10" x 11'9" max)Electric fire. New carpet. Radiator. UPVC double glazed window to the front elevation.
Dining Room
3.672 x 3.161 + recess (12'0" x 10'4" + recess)Original cabinets to alcove. Laminate flooring. Radiator. UPVC double glazed window to the rear elevation.
Kitchen
2.248 x 2.064 (7'4" x 6'9")Installed 2016. Modern wall and base cupboards. Stainless steel sink. Tiled splash backs. Electric oven and halogen hob. Stainless steel cooker hood. Plumbing for a washing machine. Under stair storage. UPVC double glazed window to the rear elevation. Wooden door leading to the rear of the property.
Landing
Stairs leading from the hall. Large cupboard with loft access. New carpet, Radiator.
Bedroom One
3.627 x 2.669 (11'10" x 8'9")Feature fire place. New carpet. Radiator. UPVC double glazed window to the front elevation.
Bedroom Two
3.667 x 2.343 (12'0" x 7'8")Built in wardrobes. Storage housing boiler. Radiator. UPVC double glazed window to the rear elevation.
Bedroom Three
3.616 x 1.849 (11'10" x 6'0")Radiator. UPVC double glazed window to the front elevation.
Bathroom
Modern white three piece suite comprising; vanity sink and WC unit and bath with electric shower above. Fully tiled. Radiator. UPVC double glazed window to the rear elevation.
Front Garden
Enclosed garden.
Rear Garden
Enclosed paved yard with stone outbuilding.
Lettings Disclaimer
While every reasonable effort is made to ensure the accuracy of descriptions and content, we should make you aware of the following guidance or limitations. 1 Prospective tenants will be asked to produce identification documentation during the referencing process and we would ask for your co-operation in order that there will be no delay in agreeing a tenancy. 2 These particulars do not constitute part or all of an offer or contract. 3 Photographs and plans are for guidance only and are not necessarily comprehensive. 4 The approximate room sizes are only intended as general guidance. You must verify the dimensions to satisfy yourself of their accuracy. 5 You should make your own enquiries regarding the property, particularly in respect of furnishings to be included/excluded and what parking facilities are available.
Energy Efficiency and Environmental Impact


Although these particulars are thought to be materially correct their accuracy cannot be guaranteed and they do not form part of any contract.
Property data and search facilities supplied by www.vebra.com
