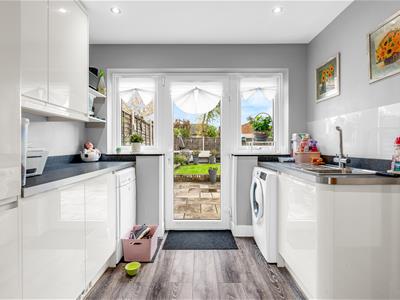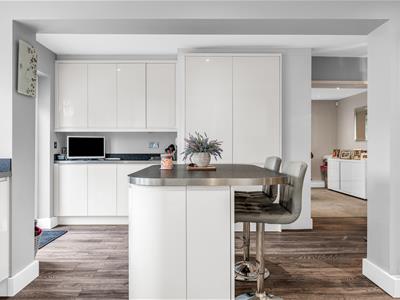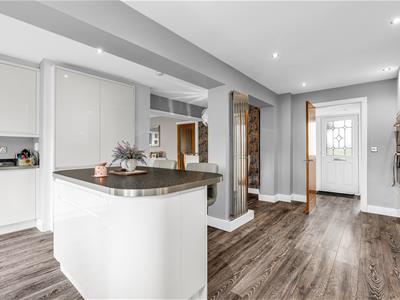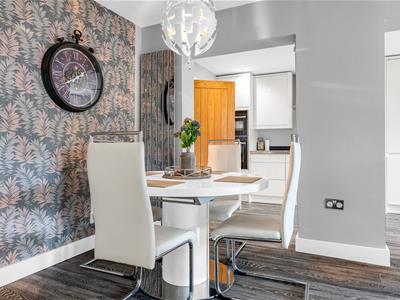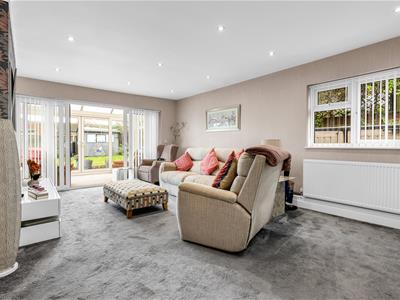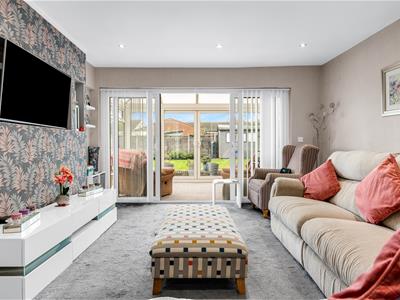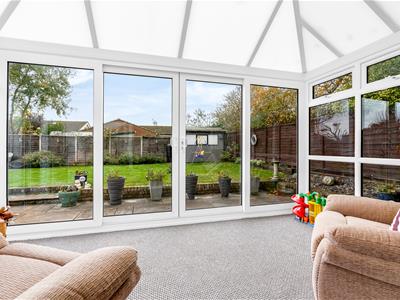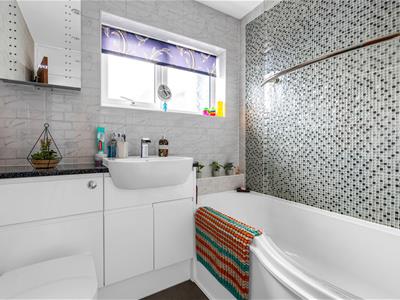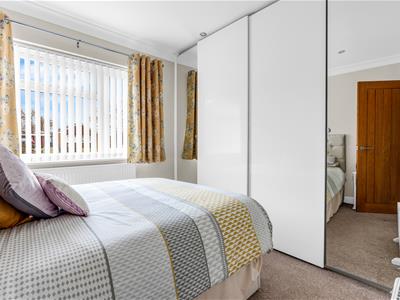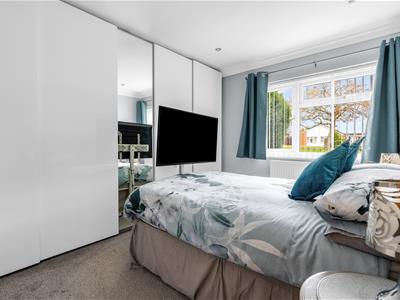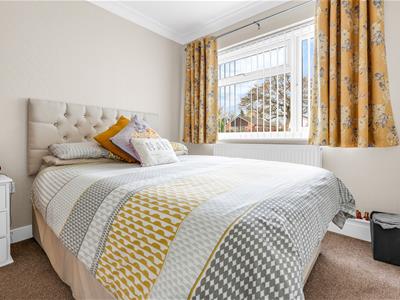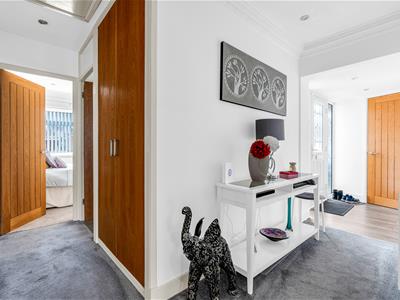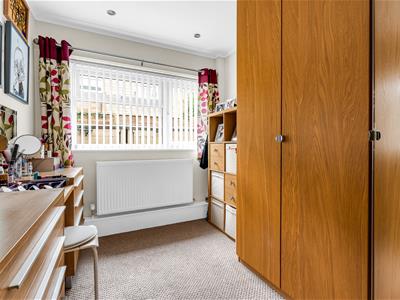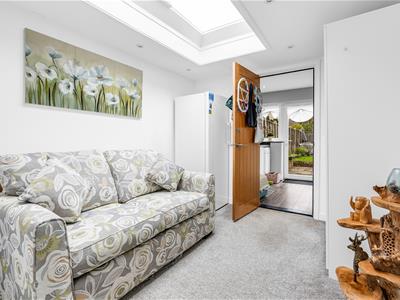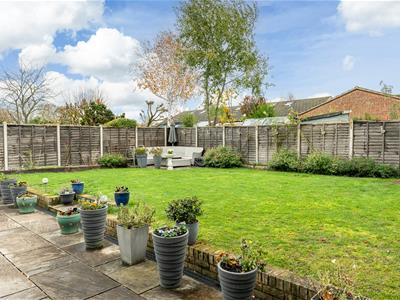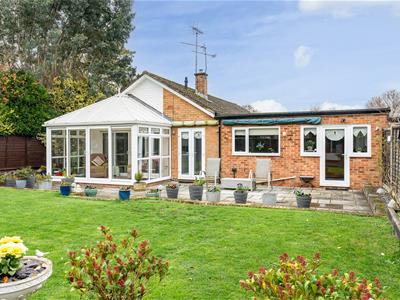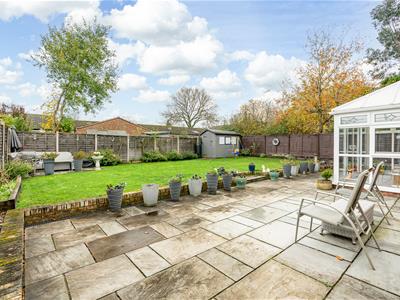
Pondcroft Road
Knebworth
Hertfordshire
SG3 6DB
Raffin Park, Datchworth
Guide Price £775,000
4 Bedroom Bungalow - Detached
- Desrable Village Location
- Four Bedroom Detached Bungalow
- Beautifully Presented and Much Improved Throughout
- Re- Fitted Kitchen / Dining Room with Integrated Appliances
- Spacious Living Room and Conserrvatory
- Plenty of Off Street Private Parking
- Good Sized South Facing Garden
- Re- Fitted Bathroom
- Utility Room and Cloakroom
- Internal Viewing Highly Recommended
Alexander Bond & Company are delighted to present for sale the freehold of this beautifully appointed and extensively improved four bedroom detached bungalow, situated in the highly sought-after village of Datchworth.
This immaculately presented home has been tastefully modernised by the current owners and now offers exceptional living accommodation throughout.
The accommodation comprises: an entrance hall, cloakroom, inner hallway, and a modern, well-fitted kitchen with an extensive range of units and integrated appliances. There is also a utility room, a refitted bathroom with shower, and a stunning open-plan kitchen/dining room featuring an island perfect for entertaining. The property further benefits from four generously sized bedrooms, one with an en-suite, a spacious living room, and a conservatory overlooking the garden.
Externally, the front of the property offers a driveway providing ample private off-street parking, while to the rear there is a well-tended, south-facing garden , ideal for relaxation and outdoor living.
The charming village of Datchworth, located east of Knebworth, is renowned for its welcoming community and picturesque setting. The village features a lovely green, tennis courts, cricket pitch, and a pavilion hosting regular local events. Additional amenities include a highly regarded JMI school, a recreation ground, village hall, local shop, and coffee shop, making it an ideal location for both families and retirees alike. Datchworth also boasts three popular pubs, including the highly acclaimed Tilbury.
This property truly represents a wonderful opportunity to enjoy village living in one of Hertfordshire’s most desirable locations.
ENTRANCE HALL
Access via double glazed front door with opaque leaded light glazed windows, grey wood flooring, double radiator, inset ceiling spot lights.
CLOAKROOM
Opaque double glazed window to front, hand wash basin with cupboard under and mixer tap, low level WC, mosaic tiled splash back, grey vinyl tiled effect flooring.
INNER HALL
Double radiator, inset ceiling spotlights, built in double cupboard, access to insulated and boarded loft with power, light and loft ladder,
LIVING ROOM
5.87m x 4.93m (19'3 x 16'2)Double glazed window to side, double glazed French doors to conservatory, two radiators, inset ceiling spot lights.
CONSERVATORY
4.06m x 2.31m (13'4 x 7'7)Double glazed windows and doors to garden.
KITCHEN/ DINING ROOM
5.87m x 4.93m (19'3 x 16'2)A modern re- fitted kitchen with a comprehensive range of wall and base units with a grey granite effect work top surfaces, under wall unit lighting, enamel sink unit with drainer and mixer tap, island with grey granite effect work tops and cupboards and drawers under, integrated fridge and freezer, integrated dishwasher, built in oven and microwave, fitted ceramic hob and stainless steel cooker hood over, fitted pan drawers, built in airing cupboard housing lagged hot water tank and 'Worcester Bosch' gas fired boiler. double glazed window an Door to rear garden, grey wood flooring, three vertical mirror radiators, inset ceiling spot lights
UTILITY ROOM
2.64m x 2.36m (8'8 x 7'9)Double glazed door to garden with double glazed windows either side, range of fitted wall and base units, stainless steel single drainer sink unit with mixer tap, granite effect work top surfaces, inset ceiling spot lights, grey wood flooring, convector plinth heater, plumbing for a washing machine.
BEDROOM FOUR/ STUDY
3.18m x 2.59m (10'5 x 8'6)Wall mounted electric heater, inset ceiling spot lights.
ENSUITE SHOWER ROOM
Opaque double window to front, built in double shower enclosure with wall mounted mixer controls and shower attachment, mosaic tiling heated towel sail, fitted cupboards, polished wood flooring.
BEROOM ONE
3.71m x 2.97m (12'2 x 9'9)Double glazed window to front, inset ceiling spot lights, range of fitted wardrobes, radiator.
BEDROOM TWO
3.12m x 2.72m (10'3 x 8'11)Double glazed window to front, range of fitted wardrobes, radiator, inset ceiling spot lights.
BEDROOM THREE
2.97m x 2.34m (9'9 x 7'8)Double glazed window to side, radiator, fitted wardrobes, inset ceiling spot lights.
BATHROOM
Re fitted bathroom with P shaped bath with mixer tap and shower attachment , shower screen, low level WC, hand wash basin with mixer tap and cupboard under, built in shelves, fully tiled walls, with mosaic tiling opaque double glazed window, fitted Triton shower, grey tiled effect flooring.
OUTSIDE
FRONT: Deep frontage with a large lawn, driveway providing plenty of private parking, covered porch, outside light,
REAR: Good sized south facing garden with a paved patio areas, steps up to lawn, fenced borders, outside lights, outside power points,, shed with power, two awnings.
Energy Efficiency and Environmental Impact
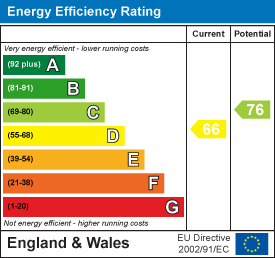
Although these particulars are thought to be materially correct their accuracy cannot be guaranteed and they do not form part of any contract.
Property data and search facilities supplied by www.vebra.com


