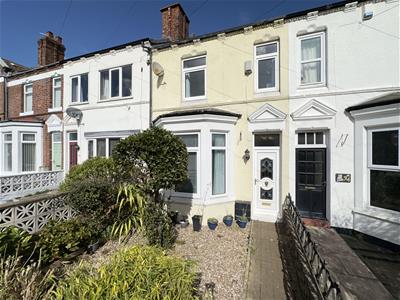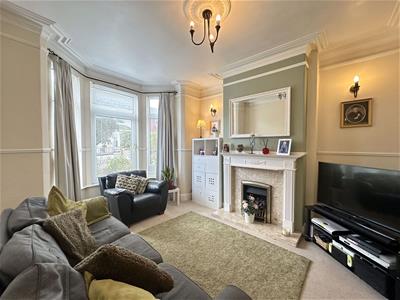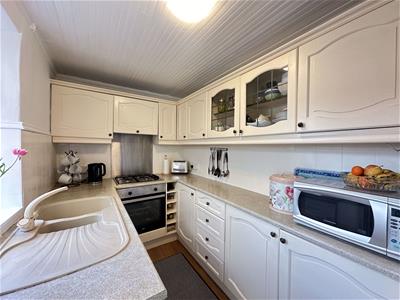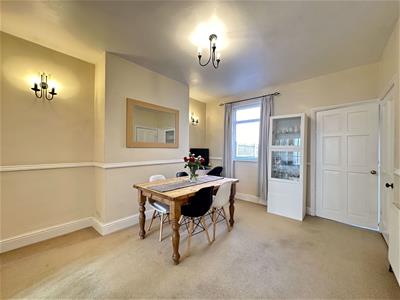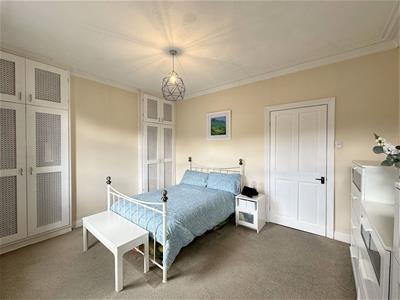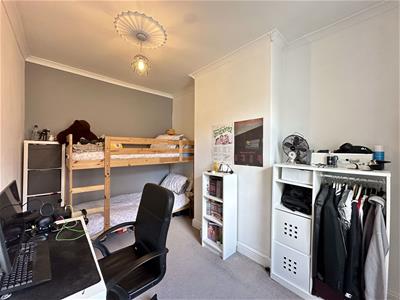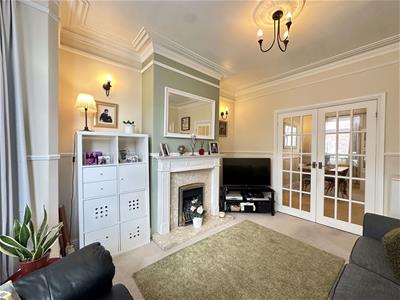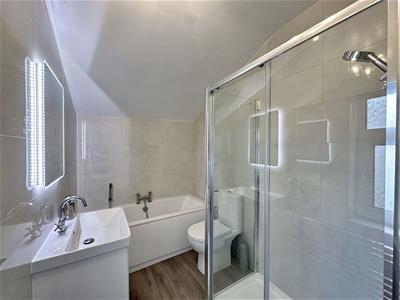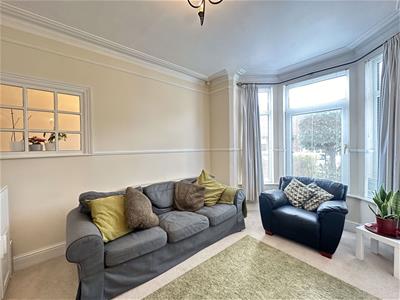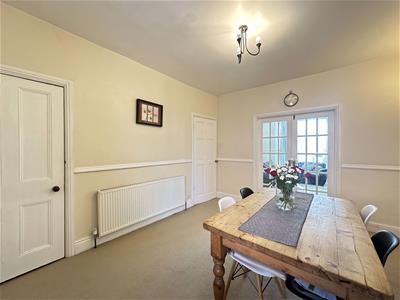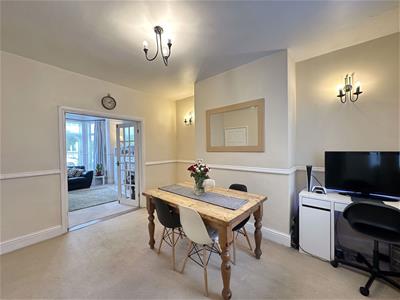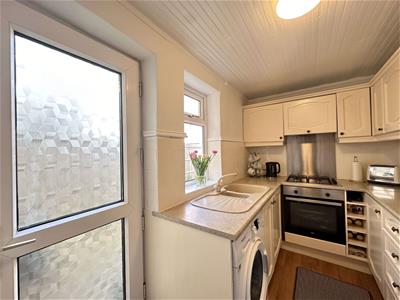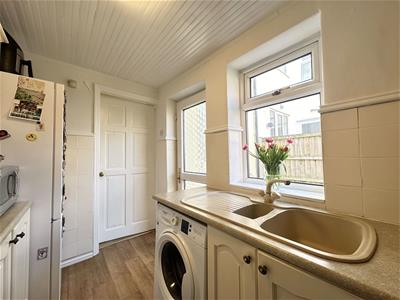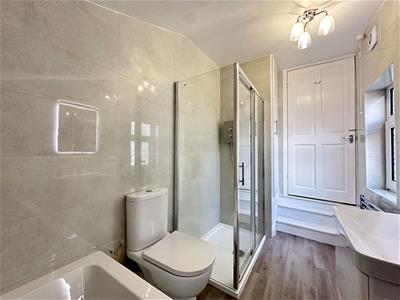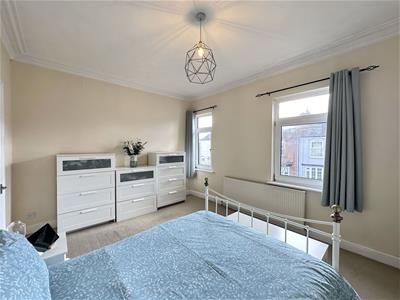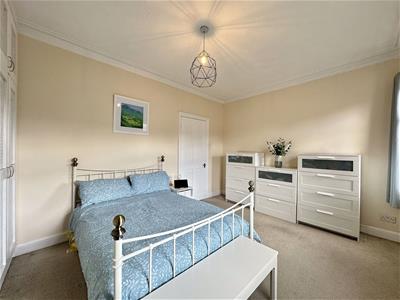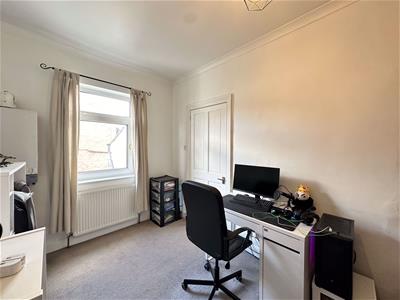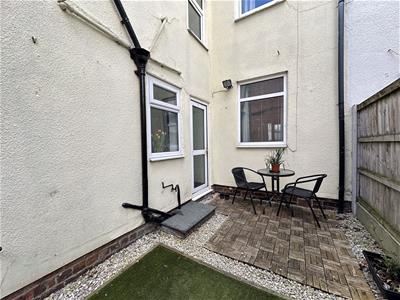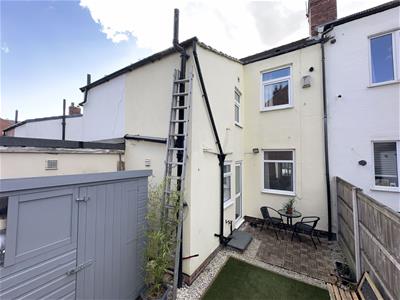Banks Avenue, Pontefract
Offers In Excess Of £180,000
2 Bedroom House - Terraced
- Two Bedroom Mid-Terrace
- Beautifully Presented
- Expansive Lounge and Separate Dining Room
- Good Sized Kitchen
- Double Bedrooms
- Modern Four Piece Bathroom
- Courtyard Garden with Patio Area
- Viewing Highly Recommended
- Close to Local Amenities and Schools
- Good Rail, Bus and Road Transport Links
**BEAUTIFUL and close to TOWN** Expansive lounge and dining room. Good sized kitchen. Double bedrooms. MODERN four piece house bathroom. UPVC double glazing and gas central heating. Brand new Gas Boiler fitted. Close to excellent schools and amenities. To view this property contact Pontefract Estate Agents, Enfields.
Enfields are proud to present this beautifully presented two-bedroom mid-terraced home, ideally located in a popular and well-connected residential area of Pontefract. Offering spacious accommodation, modern finishes, and a convenient layout, this charming property is perfect for first-time buyers, downsizers, or investors looking for a turnkey opportunity in a desirable location.
Situated close to a wide range of amenities, the property is within easy reach of Pontefract town centre and Junction 32 Outlet Village, both offering a variety of shops, cafes, restaurants, and essential services. Leisure and recreation are readily available with nearby golf courses, leisure centres, Xscape Castleford, and the extensive 1,300-acre Pontefract Park with its lakes, woodland, and open green space. The area is well served by highly regarded schools at both primary and secondary levels, and excellent rail and motorway links make commuting to surrounding towns and cities simple and convenient.
The property itself offers a generous and well-designed layout, beginning with a welcoming hallway that leads into a spacious lounge ideal for relaxing or entertaining. A separate dining room provides the perfect setting for family meals or dinner with friends, and the kitchen at the rear of the property is fitted with modern units and offers ample worktop and storage space.
Upstairs, the first floor features two well-proportioned double bedrooms, both presented to a high standard, and a stylish four-piece house bathroom complete with bath and walk-in shower.
Externally, the home is complemented by a private courtyard-style garden with patio and seating area, creating a low
Entrance Hallway
Enter through UPVC door with double glazed opaque window panel to front aspect. Gas central heated radiator, laminate wood effect flooring, period decorative ceiling coving, rose and archway. Window through to lounge, door through to dining room and stairs leading to first floor landing.
Dining Room
13' 5'' x 11' 6'' (4.09m x 3.50m)Gas central heated radiator, UPVC double glazed window to rear aspect and picture railing to wall. Double doors leading through to lounge and door leading through to kitchen. Useful understairs storage cupboard.
Lounge
11' 2'' x 11' 6'' (3.40m x 3.50m)Feature gas fireplace with Adams style surround with marble back and hearth. Gas central heated radiator. UPVC double glazed bay windows to front aspect. Decorative ceiling coving and rose.
Kitchen
10' 6'' x 5' 11'' (3.20m x 1.80m)Matching high and low level storage units with laminate roll edged work surfaces and complimentary tiled splashbacks. Inset one and a half sink and draining board. Integrated four ring gas hob with oven and grill beneath with extractor fan and stainless steel splashback. Space for full size fridge freezer, vinyl wood effect flooring and UPVC double glazed window to side aspect. UPVC door with double glazed opaque window panels leading to rear garden. Space and plumbing for washing machine.
First Floor Landing
Doors leading into other rooms and loft access. Possible extension into loft.
Bedroom One
11' 1'' x 14' 5'' (3.38m x 4.39m)UPVC double glazed windows to front aspect, gas central heated radiator and fitted wardrobes.
Bedroom Two
13' 5'' x 8' 6'' (4.09m x 2.59m)UPVC double glazed window to rear aspect and gas central heated radiator. Period decorative ceiling rose. Central heating boiler.
House Bathroom
Newly fitted white four piece suite comprising of a low level W/C with soft close mechanism. Hand wash basin mounted over vanity unit with chrome mixer tap. Paneled bath with central chrome mixer tap and handheld showerhead attachment. Walk in electric shower. Vinyl wood effect flooring, tiled walls and chrome wall mounted gas central heated towel rail. UPVC double glazed opaque window to side aspect. Storage cupboard.
Outside
Front of the property has block paved walkway entered through a wrought iron gate leading to front door. Pebbled garden with bushes and shrubs to borders. Brick walling to boundaries. Rear courtyard style garden entered through double wrought iron gates. Comprising of a pebbled seating area, artificial lawn and a timber shed for storage. Outside tap and timber fencing to boundaries.
Property Particulars D1
Energy Efficiency and Environmental Impact
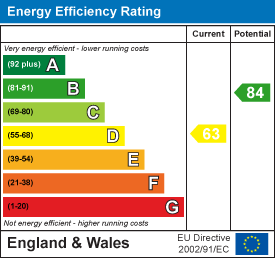
Although these particulars are thought to be materially correct their accuracy cannot be guaranteed and they do not form part of any contract.
Property data and search facilities supplied by www.vebra.com

