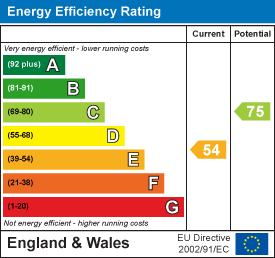
Andrew Granger & Co
Tel: 01509 235534
Fax: 01509 266811
44-46 Forest Road
Loughborough
Leicestershire
LE11 3NP
Cambridge Street, Loughborough
Offers In The Region Of £260,000
3 Bedroom House - Terraced
- WELL PRESENTED WITH MANY CHARACTER FEATURES
- GAS CENTRAL HEATING, UPVC DOUBLE GLAZED WINDOWS
- SOUGHT AFTER STREET CONVENIENT FOR THE TOWN CENTRE AND RAILWAY STATION
- HALL, LOUNGE, SEPARATE DINING ROOM
- FITTED KITCHEN, BATHROOM
- CELLAR
- PART GALLERY LANDING WITH ACCESS TO LOFT SPACE
- 3 DOUBLE BEDROOMS
- GARDENS TO FRONT AND REAR.
An extremely well presented and fitted bay fronted terraced home situated within this highly sought after street convenient for access to the town centre and railway station. The accommodation has retained many character features throughout, including fireplaces, coving, picture rails etc and has gas central heating along with UPVC double glazed windows except the bay window.
The accommodation includes hall with original quarry tiled floor, lounge, dining room, good size fitted kitchen, bathroom, cellar, part gallery landing, 3 double bedrooms, there is also access to a useful loft space. Outside offers a walled front garden and a good sized mature and private rear garden.
VIEWINGS & DIRECTIONS
By arrangement through the Selling Agents, Andrew Granger & Co telephone 01509 234534.
What 3 words location factories.intend.evenly
ACCOMMODATION IN DETAIL
GROUND FLOOR
ENTRANCE HALL
With front entrance door, black and red quarry tiled floor, radiator, staircase to first floor.
LOUNGE
With bay window to front having sash windows, slate fire surround with cast iron and tiled open grate, built in cupboard to alcove, radiator, stripped pine floor boards, picture rails and coving.
DINING ROOM
With window to rear, cast iron fire grate with pine surround, radiator, tiled floor, door to kitchen.
FITTED KITCHEN
With window and door to the side giving access to the garden, fitted with a stylish range of base and wall units with dark blue cupboard fronts, wood block work surfaces, Belfast sink, electric ceramic hob, with hood over and electric oven, integrated washer/dryer and fridge, heated towel rail, door to cellar.
BATHROOM
With window to rear, stylish newly installed wash basin with vanity cupboard below, w.c. and cast iron roll top bath with shower over, tiled splashbacks, radiator, airing cupboard housing the gas central heating boiler.
CELLAR
The cellar comprises 2 compartments and has lighting.
FIRST FLOOR PART GALLERY LANDING
With stripped pine handrail, book shelves, loft access with ladder to useful attic space.
BEDROOM 1
With window to front, radiator, ornamental cast iron grate and tiled hearth, coving.
BEDROOM 2
With window to rear and radiator.
BEDROOM 3
With window to rear, radiator, large built in wardrobe.
OUTSIDE
FRONT GARDEN
Walled front garden area with footpath to the front door, shrubs and hedge.
PRIVATE REAR GARDEN
To the rear is a good sized private garden being part walled and part fenced with patio area, lawn, a variety of trees and shrubs. There is a gated access and right of way over the neighbouring property to the shared entry giving access to the street.
Council Tax Band
Charnwood Borough Council band B.
Purchasing Procedure
If you are interested in any of our properties then you should contact our offices at the earliest opportunity.
We offer Independent Financial Advice and as part of our service we will ask our Mortgage Adviser to contact all potential buyers to establish how they intend to fund their purchase.
If you are a cash purchaser then we will need confirmation of the availability of your funds.
Your home is at risk if you do not keep up re-payments on a mortgage or other loan secured on it.
Money Laundering
To comply with The Money Laundering, Terrorist Financing and Transfer of Funds Regulations 2017 we have a legal obligation to carry out Anti-Money Laundering checks on all purchasers prior to instructing solicitors to proceed with the sale. There is a £30, inclusive of vat, charge per person for processing these checks through a third-party firm. These are not a credit check and will not leave a footprint on your credit file.
Conveyancing
We would be delighted to offer the services of our associated firm, Jephson Legal, who offer very competitive quotes for conveyancing. If you would like a quotation, please speak to one of our sales team who would be happy to arrange this.
Energy Efficiency and Environmental Impact

Although these particulars are thought to be materially correct their accuracy cannot be guaranteed and they do not form part of any contract.
Property data and search facilities supplied by www.vebra.com




















